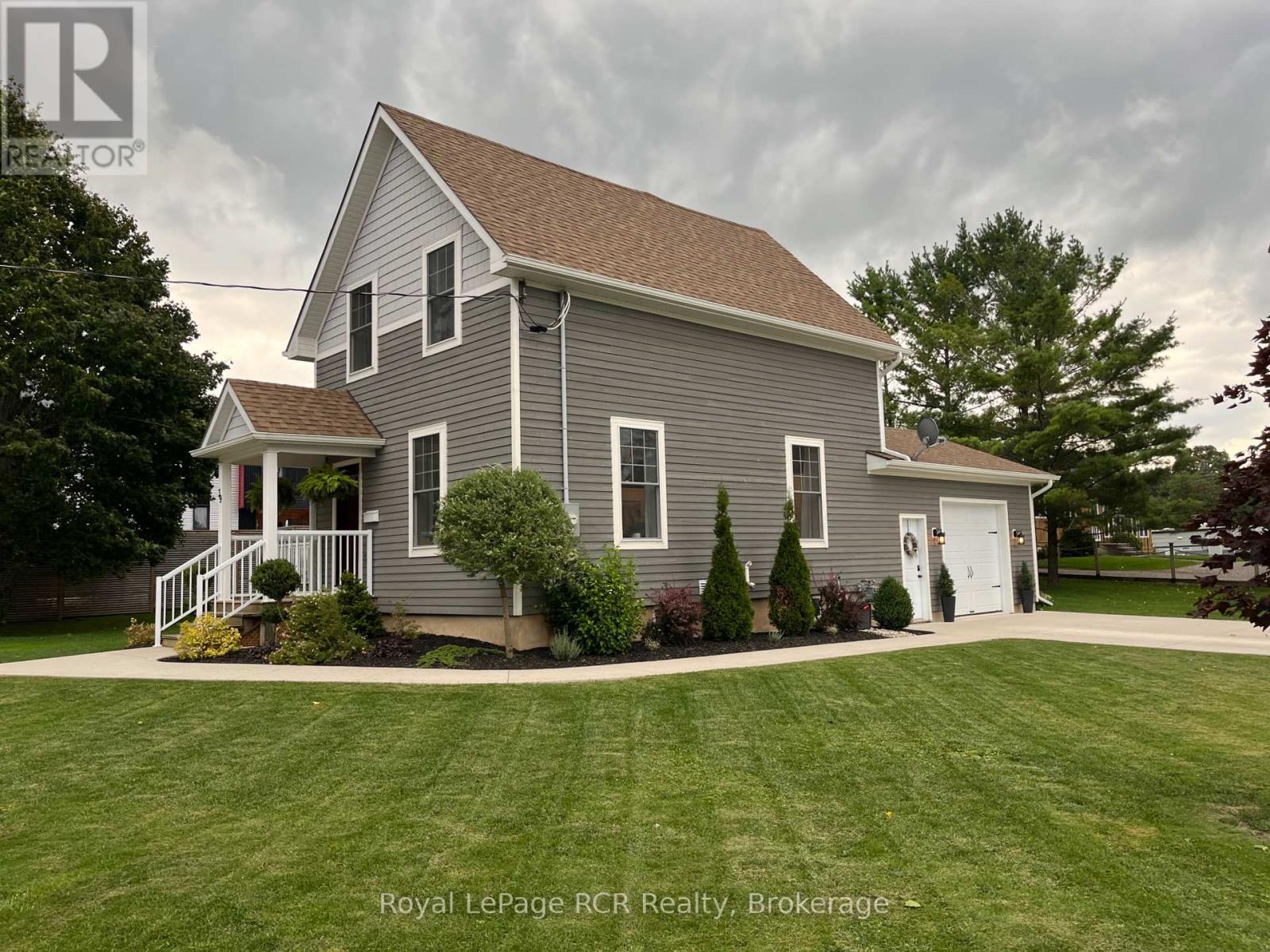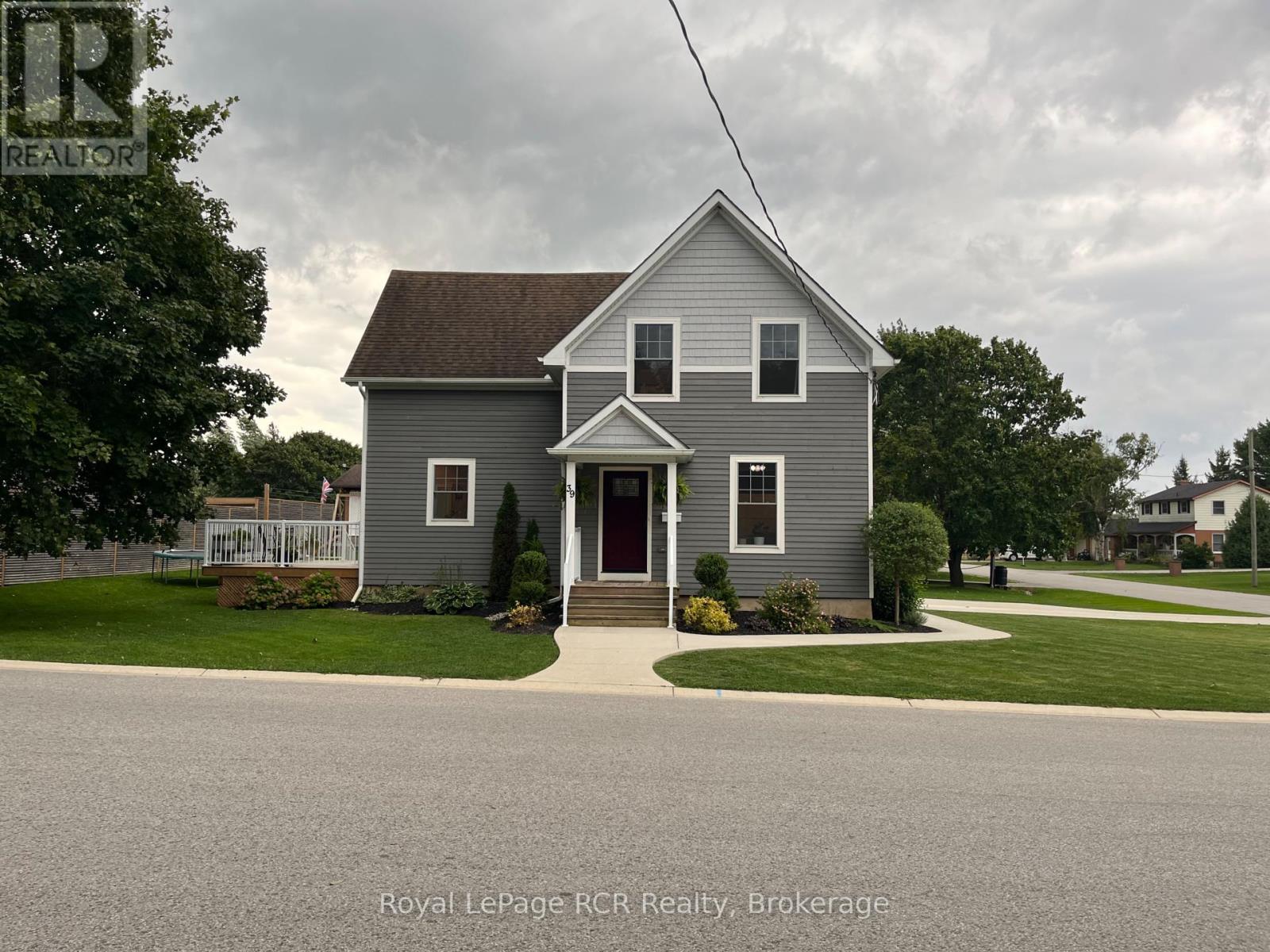39 JOHN STREET
Arran-Elderslie, Ontario
$599,000.00
3
2
99 x 104.3 FT
About This Property:
I wanted to share some exciting details about a beautifully renovated home located at 39 John Street. Every detail has been meticulously updated. The house features all-new windows and doors, complete reinsulated, and new drywall and trims throughout. One of the highlights is the kitchen, which offers access to a new 12' x 20' deck on the side of the house. This deck provides seamless access to both the side and rear yards, as well as a dedicated play center for children. The home boasts a fantastic location, situated close to downtown and just one block from the community center and splash pad, making it ideal for families. It sits on a large corner lot that has been thoughtfully landscaped with attractive flower beds, concrete walkways, and a double-wide driveway.
Listing Info:
Room Information:
| Floor | Type | Size |
|---|---|---|
| Second level | Bathroom | 3.05 m x 2.36 m |
| Second level | Bedroom | 4.57 m x 3.81 m |
| Second level | Bedroom 2 | 3.81 m x 3.62 m |
| Second level | Bedroom 3 | 4.75 m x 3.35 m |
| Second level | Other | 3.58 m x 2.13 m |
| Second level | Other | 2.3 m x 1.52 m |
| Main level | Bathroom | 2 m x 2.3 m |
| Main level | Dining room | 5.79 m x 4.11 m |
| Main level | Foyer | 2.43 m x 2.13 m |
| Main level | Kitchen | 4.75 m x 3.5 m |
| Main level | Laundry room | 4.5 m x 2.25 m |
| Main level | Living room | 4.19 m x 3.75 m |
| Main level | Mud room | 2.25 m x 2.25 m |



