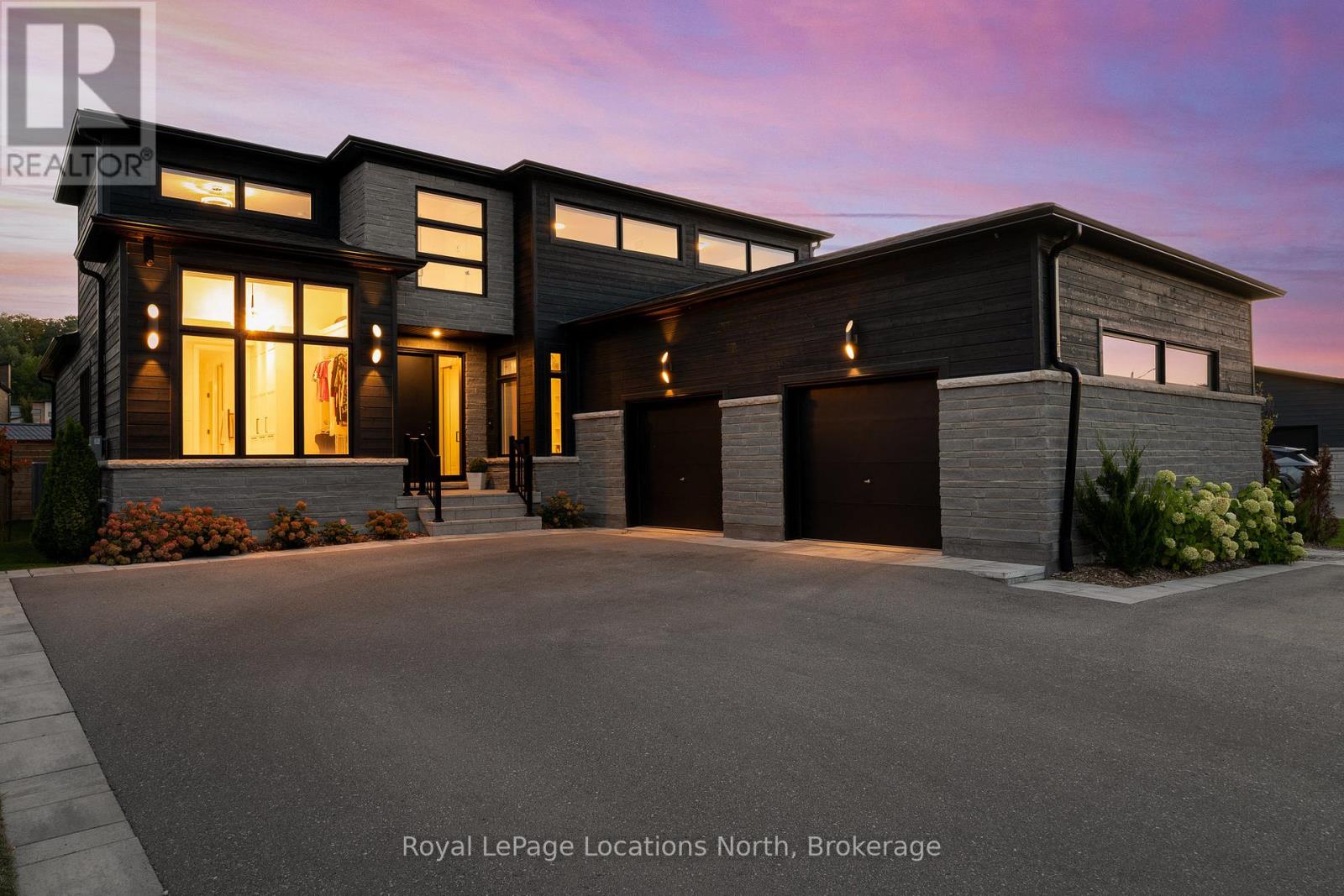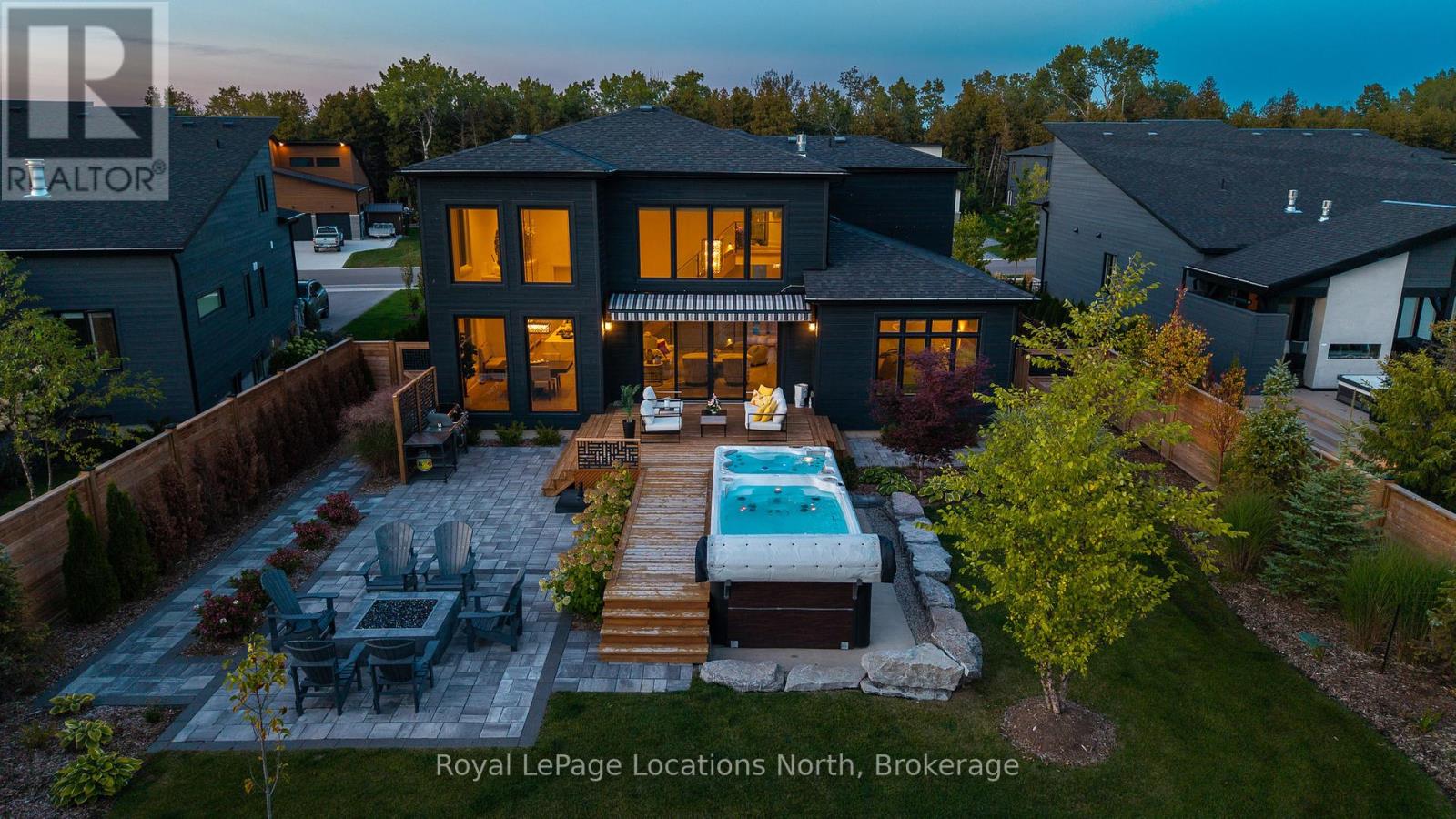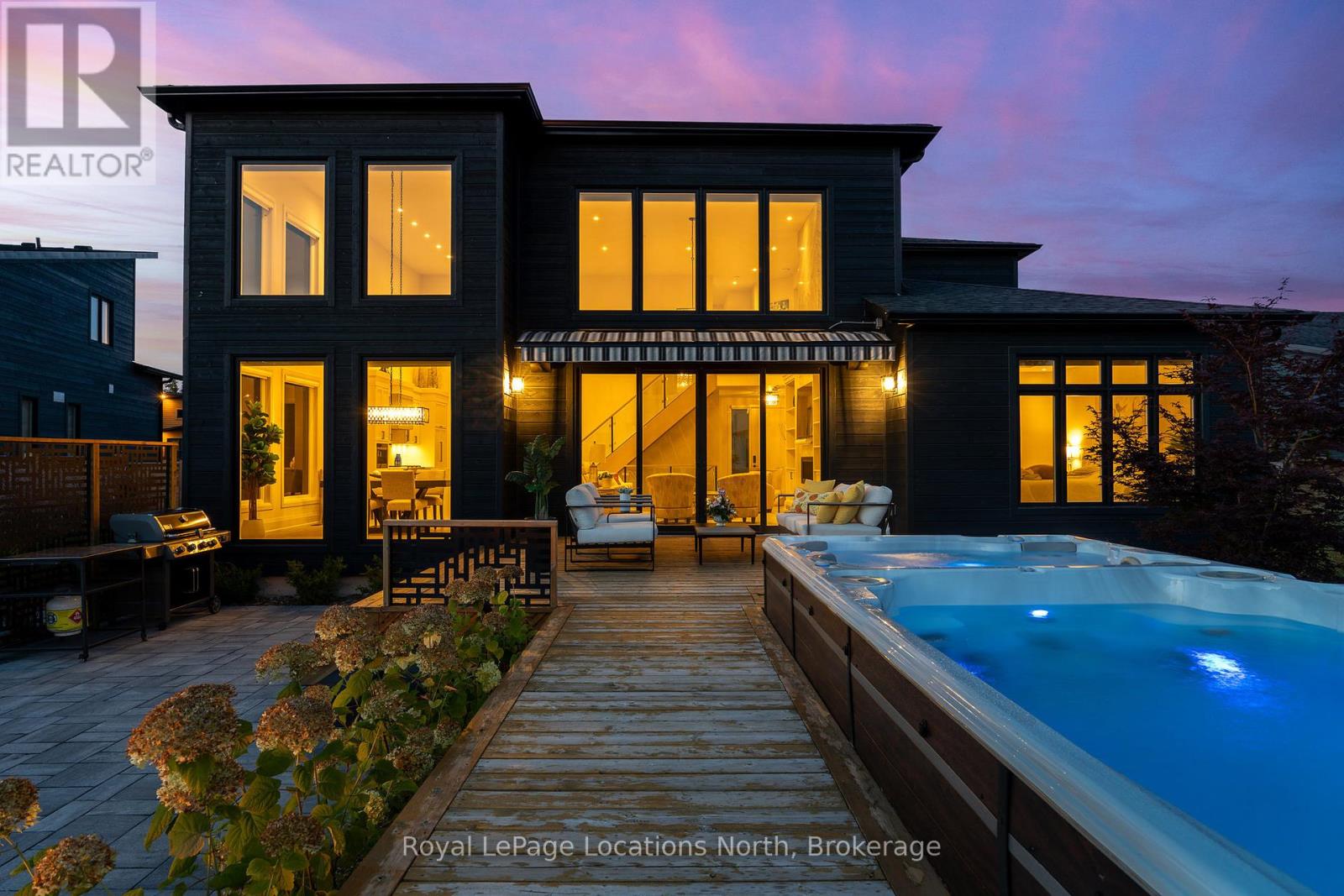120 TEKIAH ROAD
Blue Mountains, Ontario
$2,350,000.00
5
5
21.4 x 55.3 M
About This Property:
Welcome to this stunning luxury residence, perfectly tailored for executive living and entertaining. From the moment you step inside, you'll be captivated by the attention to detail, modern sophistication, and high-end finishes throughout. The main floor features an elegant two-piece powder room and a serene primary suite boasting a spa-inspired five-piece ensuite and a custom walk-in closet with built-in organizers. Oversized luxurious tile flooring flows seamlessly into the heart of the home a gourmet chefs kitchen complete with a Thermador gas range and dishwasher, Fisher & Paykel built-in espresso machine and fridge, alkaline water filtration system, and a beautifully equipped butlers pantry with Bosch speed oven. A dramatic two-story tiled fireplace anchors the great room, with custom built-ins enhancing both function and style. The executive office offers sophistication with built-in cabinetry and glossed finishes, ideal for working from home. Contemporary glass and metal railings complement wide-plank white oak flooring, creating an airy, upscale ambiance. Downstairs, enjoy the ultimate entertaining space featuring a state-of-the-art home theatre, custom wine cabinet, quartz counters, radiant in floor heat, custom built-ins throughout, a full three-piece bath, and two spacious bedrooms one currently outfitted as a private gym. Unwind in the wet sauna after a long day. Upstairs, two more generous bedrooms each feature large closets and share a four-piece bath and a private living area a perfect teen retreat or guest suite. Step outside to your own private oasis: beautifully landscaped grounds with a south-facing yard, inground sprinklers, natural gas fireplace, hot tub, and a swim spa ideal for both relaxation and entertaining. The home is filled with natural light in every room, enhancing its warmth and elegance. ELAN Smart Home system controls lighting, media & more via touchpad (100k upgrade). THIS HOME WILL IMPRESS.
Listing Info:
Room Information:
| Floor | Type | Size |
|---|---|---|
| Second level | Bathroom | Measurements not available |
| Second level | Bedroom 2 | 3.61 m x 4.22 m |
| Second level | Bedroom 3 | 3.45 m x 3.56 m |
| Second level | Loft | 5.3 m x 4.42 m |
| Main level | Bathroom | 2.3 m x 1 m |
| Main level | Bathroom | 4.23 m x 4.46 m |
| Main level | Dining room | 3.63 m x 4.04 m |
| Main level | Kitchen | 3.63 m x 4.64 m |
| Main level | Laundry room | 3.65 m x 4.43 m |
| Main level | Living room | 5.43 m x 6.62 m |
| Main level | Office | 3.28 m x 4.42 m |
| Main level | Pantry | 1.38 m x 2.35 m |
| Main level | Primary Bedroom | 4.22 m x 4.87 m |
| Lower level | Bathroom | 2.96 m x 1.6 m |
| Lower level | Bedroom 4 | 4.22 m x 3.7 m |
| Lower level | Bedroom 5 | 4.23 m x 4.14 m |
| Lower level | Family room | 6.69 m x 7.74 m |
| Lower level | Media | 6.67 m x 3.97 m |
| Lower level | Other | 3.2 m x 8.67 m |
| Lower level | Other | 2.61 m x 1.8 m |



