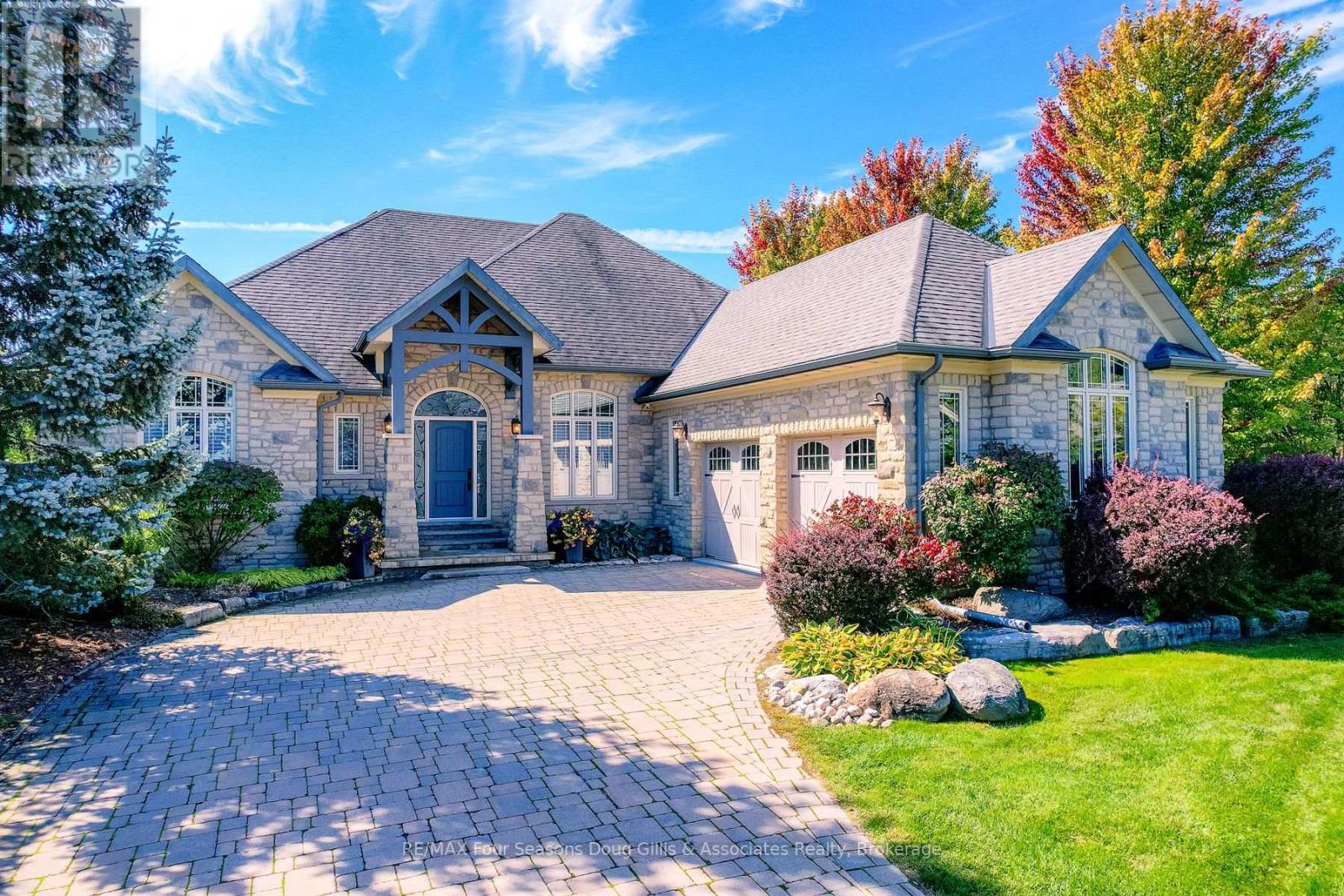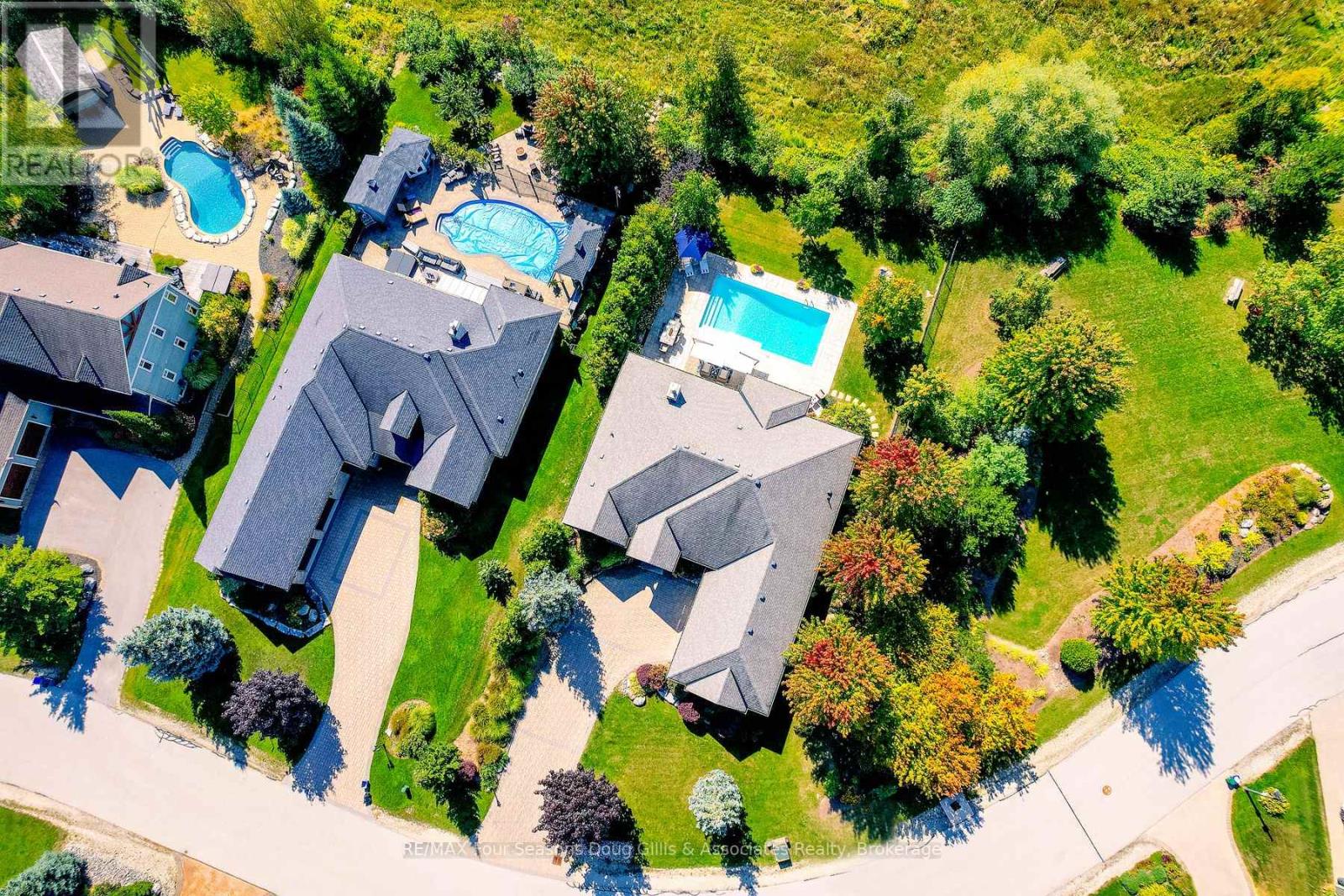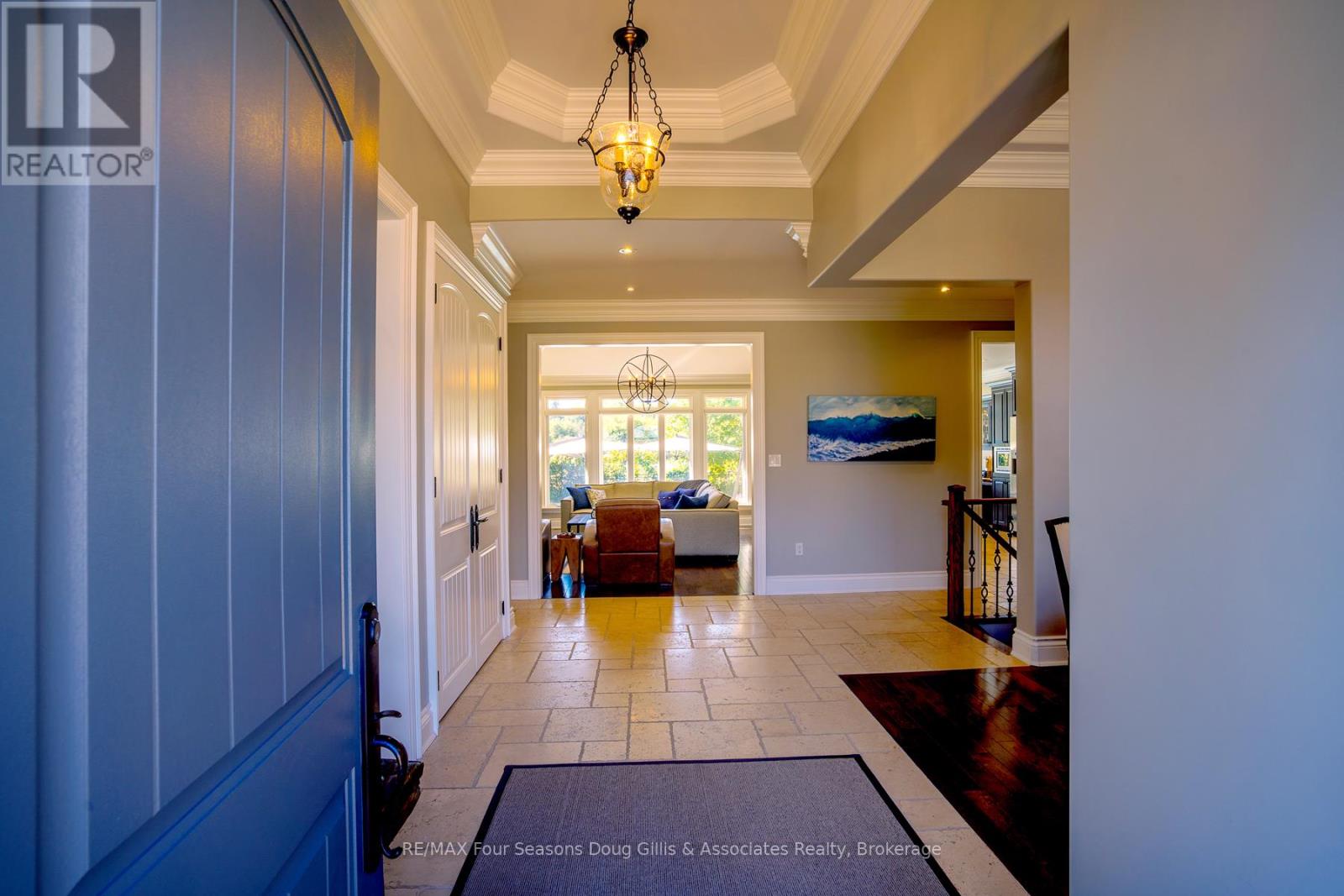150 RANKINS CRESCENT
Blue Mountains, Ontario
$2,085,000.00
4
4
85.6 x 137.8 FT
About This Property:
Outstanding craftsmanship defines this full-stone bungalow, perfectly positioned beside green space and backing onto the 12th tee of the prestigious Lora Bay Golf Course. The home offers three bedrooms, four bathrooms, a private den, and a formal dining room. The main level features a spacious great room with vaulted and coffered ceilings and a gas fireplace, creating an inviting gathering space. A gourmet kitchen showcases granite countertops, solid maple cabinetry, stainless steel appliances, and a walk-out to the flamed-flagstone patio and pool area. The private primary suite includes a stone-faced double-sided fireplace, a four-piece ensuite with marble finishes, and tranquil backyard views, while two additional main-floor bedrooms provide flexibility for guests or family.The finished lower level features nine-foot ceilings, radiant in-floor heating, a large family room, a cold room or wine cellar, and exceptional storage space. Outdoors, the south-facing backyard is professionally landscaped and designed for entertaining, complete with a sixteen-by-thirty-two-foot inground pool with programmable LED lighting, flamed-flagstone surround, and ample space for lounging in full sun. An oversized twenty-one-by-thirty-four-foot garage with epoxy flooring accommodates vehicles, a golf cart, and workshop or storage needs. Additional details include an interlock stone driveway, under-eave exterior lighting, a tankless water heater replaced in 2022, a security surveillance system with hard-drive backup, fresh paint, and abundant natural light throughout. This impressive property combines timeless finishes with a coveted location, offering the Lora Bay lifestyle with golf, walking trails, and Georgian Bay just minutes away.
Listing Info:
Room Information:
| Floor | Type | Size |
|---|---|---|
| Main level | Bedroom 2 | 4.51 m x 3.08 m |
| Main level | Bedroom 3 | 3.96 m x 3.07 m |
| Main level | Dining room | 3.44 m x 3.32 m |
| Main level | Foyer | 5.5 m x 2.1 m |
| Main level | Kitchen | 5.52 m x 3.68 m |
| Main level | Living room | 5.52 m x 4.87 m |
| Main level | Office | 3.44 m x 3.38 m |
| Main level | Primary Bedroom | 4.91 m x 3.96 m |
| Basement | Bedroom 4 | 4.2 m x 3.81 m |
| Basement | Exercise room | 5.15 m x 3.81 m |
| Basement | Family room | 4.32 m x 4.15 m |
| Basement | Games room | 9.17 m x 5.42 m |
| Basement | Office | 3.69 m x 3.87 m |



