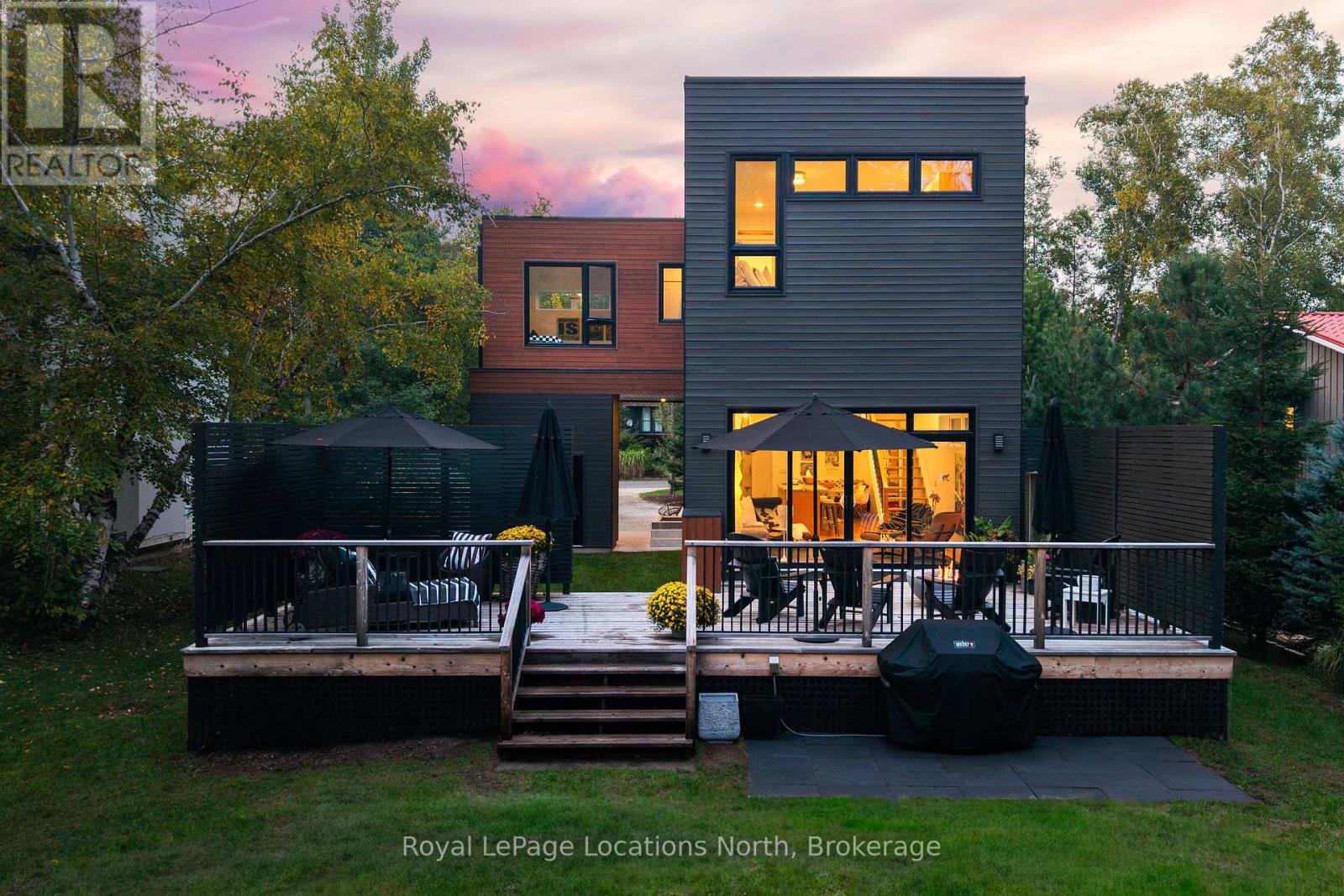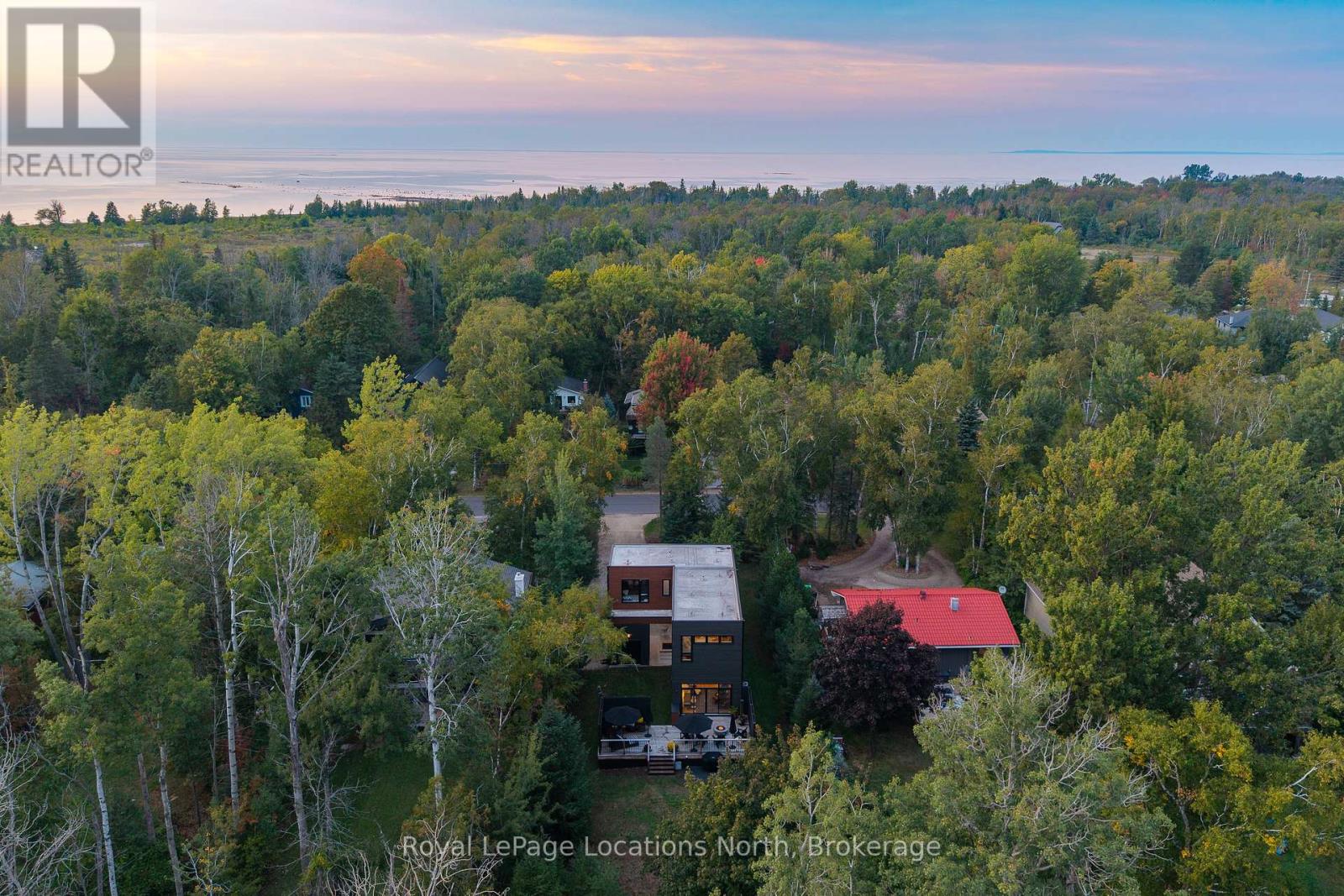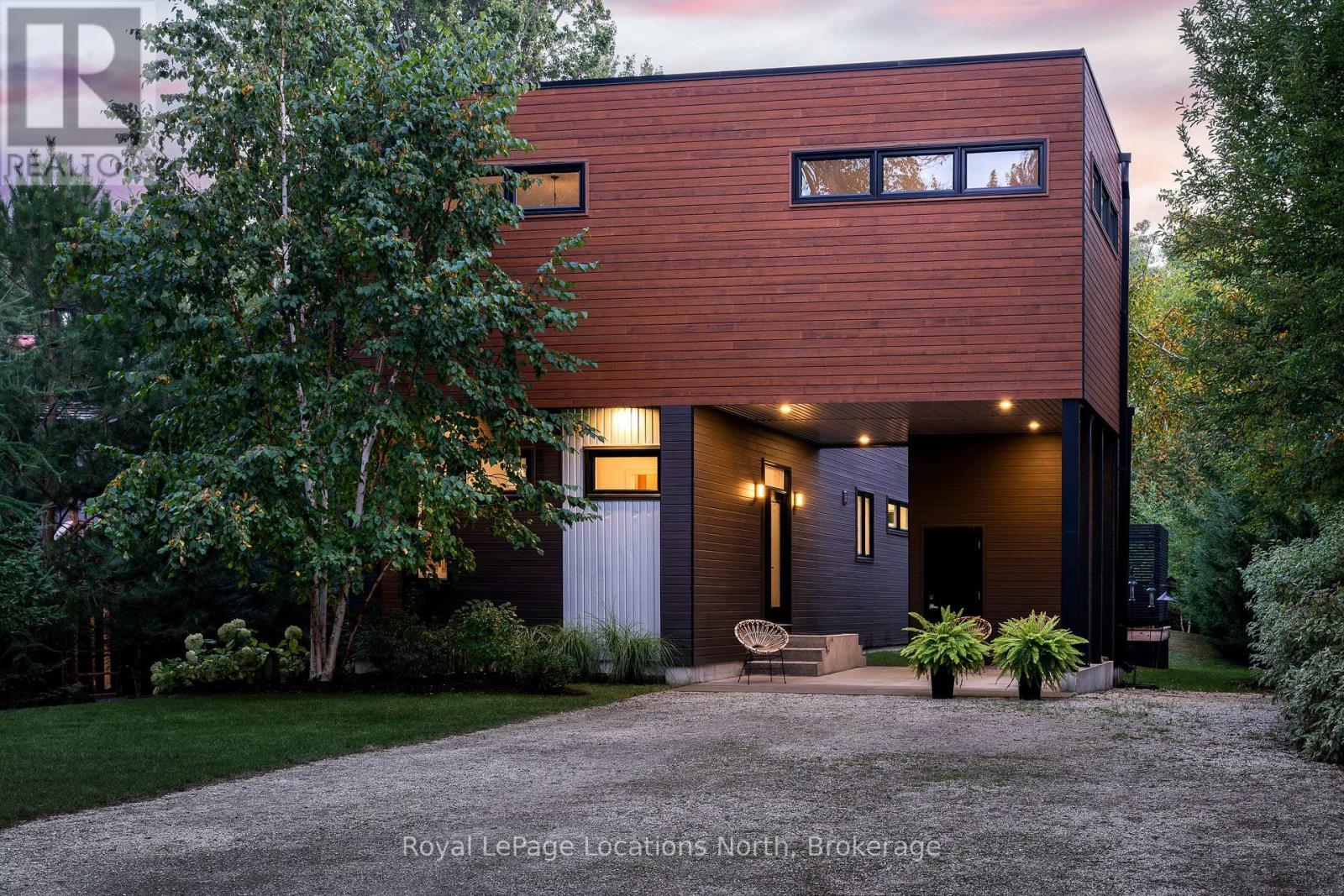176 TIMMONS STREET
Blue Mountains, Ontario
$1,389,000.00
3
4
60 x 251.8 FT
About This Property:
Discerning buyers will love the sleek, modern architecture and interior of 176 Timmons Street, in Craigleith, tucked away from the main flow of traffic. Crafted with low-VOC materials, this exceptional 3 bedroom, 3 bathroom Green Seal luxury home is a must see! A striking 8 ft front entry door leads into an interior with 10 ft ceilings - the feeling is at once spacious and inviting. With a separate office/workout room you then flow seamlessly into an open-plan main floor. At the heart of the home is the kitchen, complete with porcelain tile feature wall, window surround, soft-close white oak kitchen cabinets, a large quartzite island, Kitchen Aid gas stove and appliances to make everyday meals and entertaining a pleasure. The adjacent dining area is perfect for family dinners and time with friends as is the cosy living room with backyard view creating a seamless indoor-outdoor connection. Upstairs you will find 3 amply sized bedrooms with 9 ft ceilings (1 bedroom currently used as a TV lounge). The luxurious primary bedroom has custom walnut-faced closets and a 3-piece ensuite. Down the hallway, the 4-piece family bathroom features a cast iron tub (completely recyclable) which keeps the water warm longer for a more relaxing soak! A discreet upstairs laundry area is an added convenience. A double thermostat control system (one 1st floor/one 2nd floor) ensures energy efficiency and comfort. Black sliding glass doors extend the main floor living to a large back deck with privacy fences to give a feeling of seclusion. And when the temperature dips the real-flame gas fire bowl creates warmth and ambience. Sitting on a 60x 251 ft lot this is a serene retreat surrounded by birch, red maple and evergreens. Steps from the Georgian Trail, Georgian Bay, beaches, a few minutes drive from all the private ski clubs, Blue Mountain Village, Collingwood and Thornbury - this home is at the heart of it!
Listing Info:
Room Information:
| Floor | Type | Size |
|---|---|---|
| Second level | Bathroom | 1.91 m x 2.22 m |
| Second level | Bedroom 2 | 3.31 m x 3.82 m |
| Second level | Bedroom 3 | 4.46 m x 3.6 m |
| Second level | Laundry room | 1.19 m x 1.76 m |
| Second level | Primary Bedroom | 5.62 m x 4.36 m |
| Main level | Bathroom | 0.88 m x 2.2 m |
| Main level | Dining room | 2.52 m x 4.36 m |
| Main level | Kitchen | 4.19 m x 4.36 m |
| Main level | Office | 3.26 m x 2.42 m |



