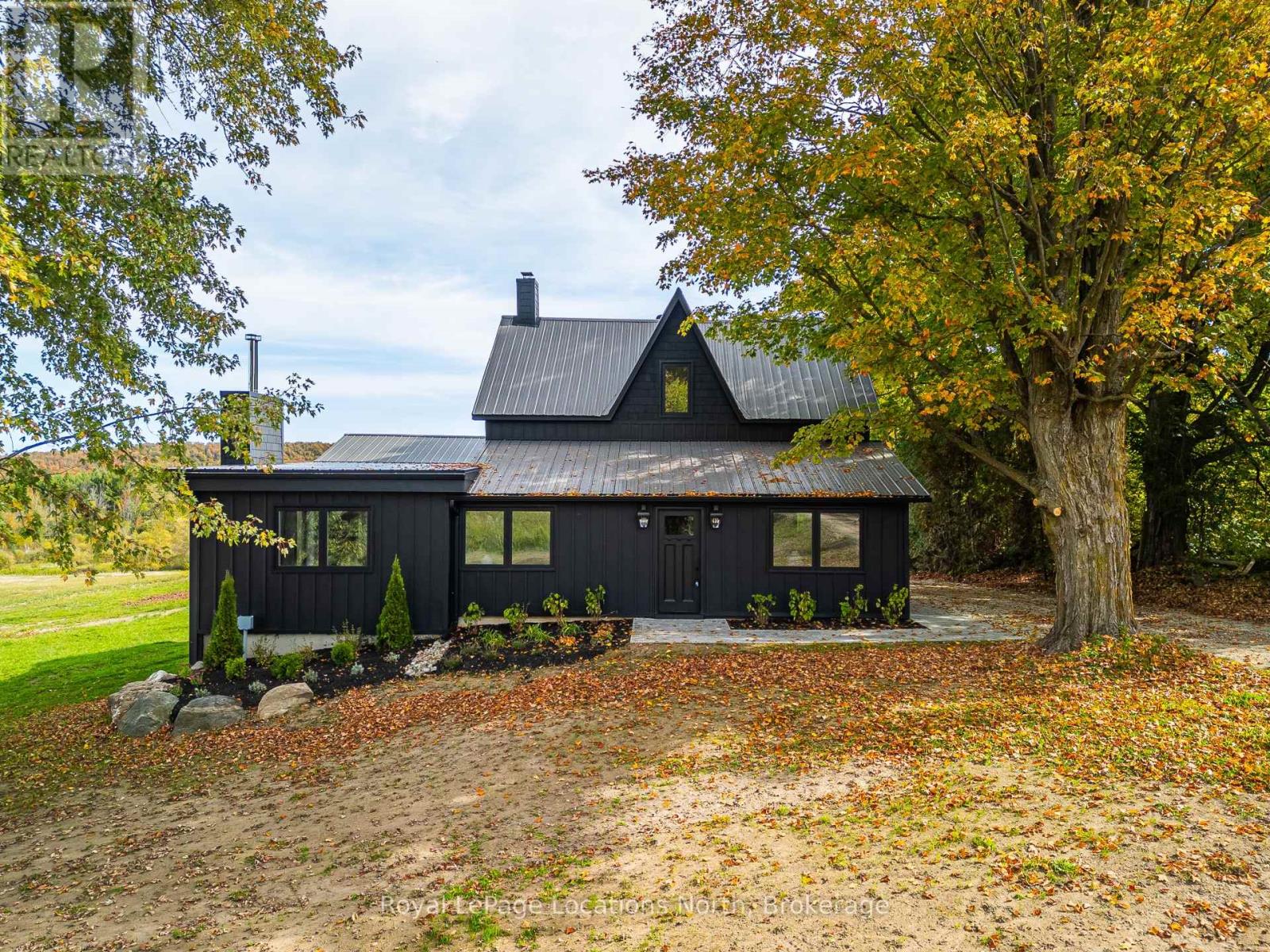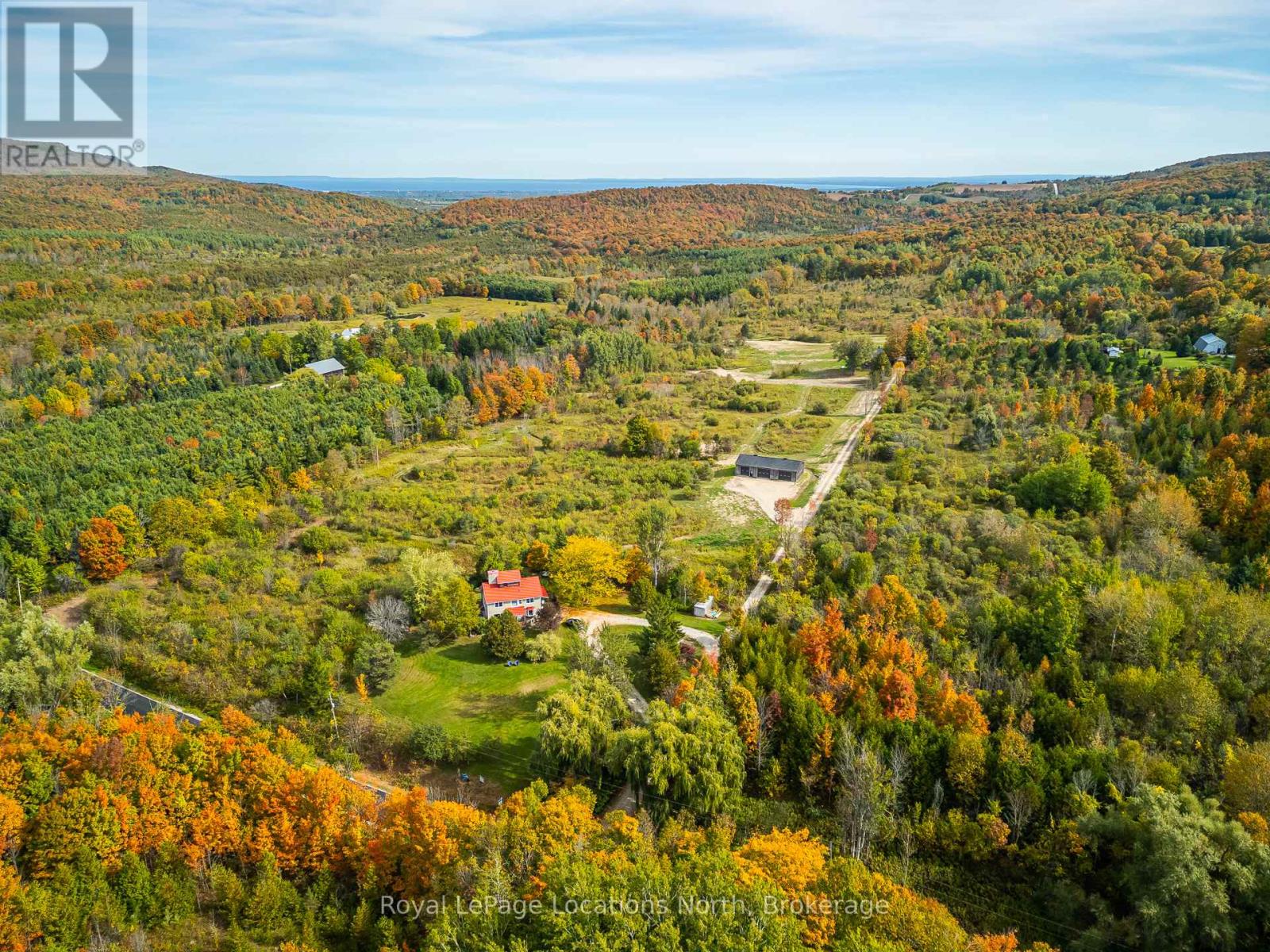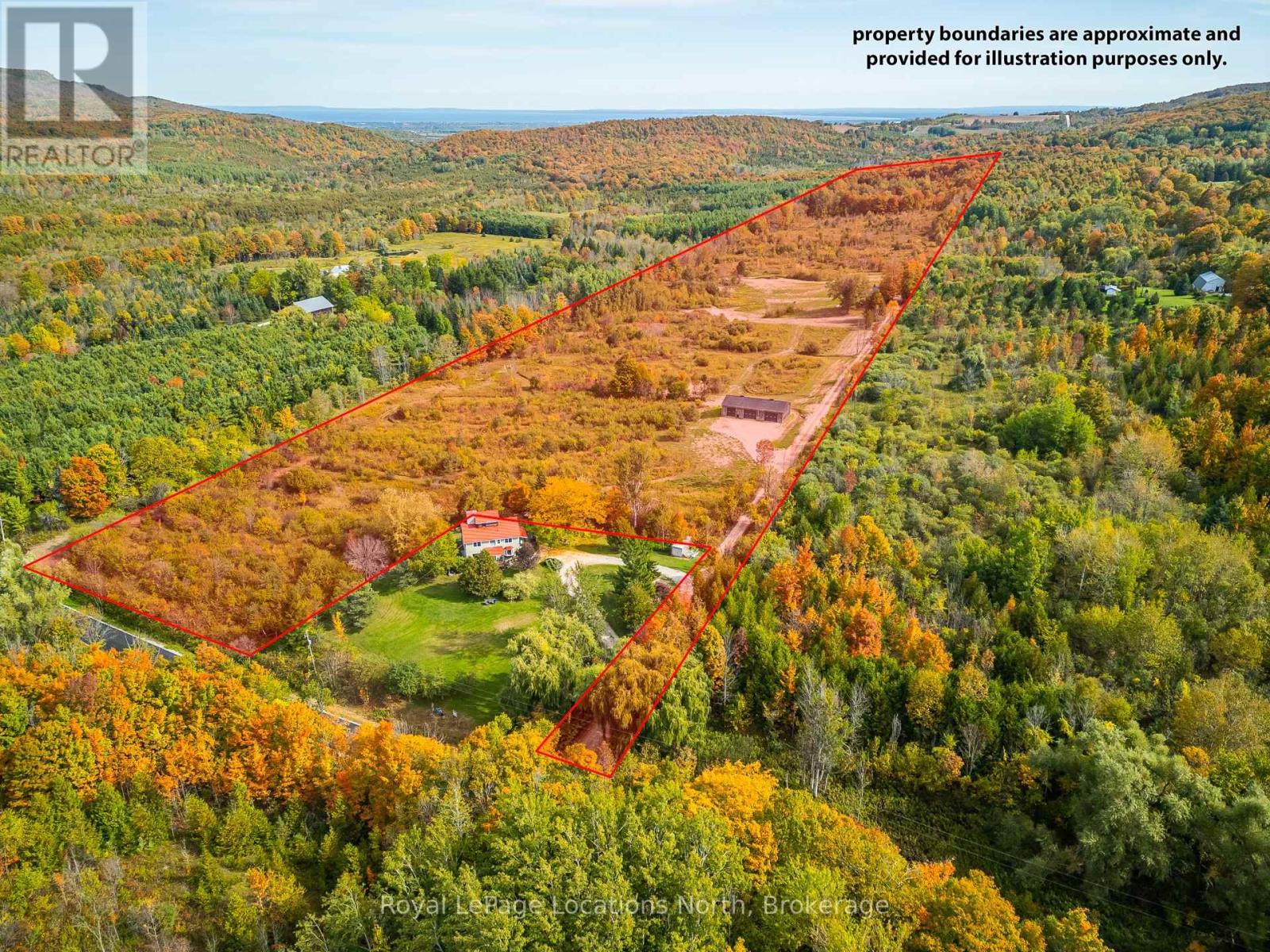635019 PRETTY RIVER ROAD
Blue Mountains, Ontario
$2,649,999.00
4
5
530.8 x 4438.5 FT
About This Property:
Nestled within the heart of the breathtaking Pretty River Valley, this remarkable property offers a serene rural escape. Set on over 49 acres of pristine countryside, it has been fully reimagined inside and out, providing unmatched privacy, sweeping panoramic views and a lifestyle immersed in nature. Every detail has been thoughtfully curated to blend the warmth and character of country living with the comfort, style and convenience of a brand-new home. Step inside to a warm and inviting open-concept main floor where natural light pours through expansive windows. The chef-inspired kitchen boasts a large island, luxury appliances, walk-out to deck and a separate prep room perfect for entertaining. An inviting living room with a stone wood-burning fireplace creates the ideal space to relax and enjoy the beauty of every season. The main floor primary suite is a true retreat, complete with a luxury ensuite, walk-in closet, and walk-out to the deck overlooking panoramic views of the Pretty River Valley. A convenient main floor office, laundry and stunning finishes including hardwood floors, pot lights, shiplap and custom textures add to the homes charm. Upstairs, two additional bedrooms and a stylish 3-piece bathroom provide comfort for family or guests. The finished lower level features a spacious family room with walk-out to a covered patio, a 4-piece bathroom and a versatile extra room ideal as a bedroom, den, or theatre room. Outdoors, enjoy the sights and sounds of a waterfall and trails winding through your own property perfect for hiking, snowshoeing and immersing yourself in the natural landscape. A triple detached garage/shop offers space for vehicles, gear, or hobbies. All of this, just a short drive to Blue Mountain, Collingwood, area ski clubs and golf courses, making it the perfect year-round escape. This is more than a home it's a lifestyle. An extraordinary opportunity in a truly picturesque setting.
Listing Info:
Room Information:
| Floor | Type | Size |
|---|---|---|
| Second level | Bedroom 2 | 2.73 m x 3.03 m |
| Second level | Bedroom 3 | 4.75 m x 2.82 m |
| Main level | Dining room | 4.62 m x 3.12 m |
| Main level | Foyer | 2.83 m x 2.12 m |
| Main level | Kitchen | 4.84 m x 4.95 m |
| Main level | Laundry room | 2.56 m x 1.42 m |
| Main level | Living room | 5.69 m x 4.29 m |
| Main level | Office | 2.81 m x 2.38 m |
| Main level | Primary Bedroom | 4.37 m x 4.77 m |
| Basement | Bedroom 4 | 5.44 m x 4.02 m |
| Basement | Recreational, Games room | 7.27 m x 4.12 m |
| Basement | Utility room | 5.95 m x 7.82 m |



