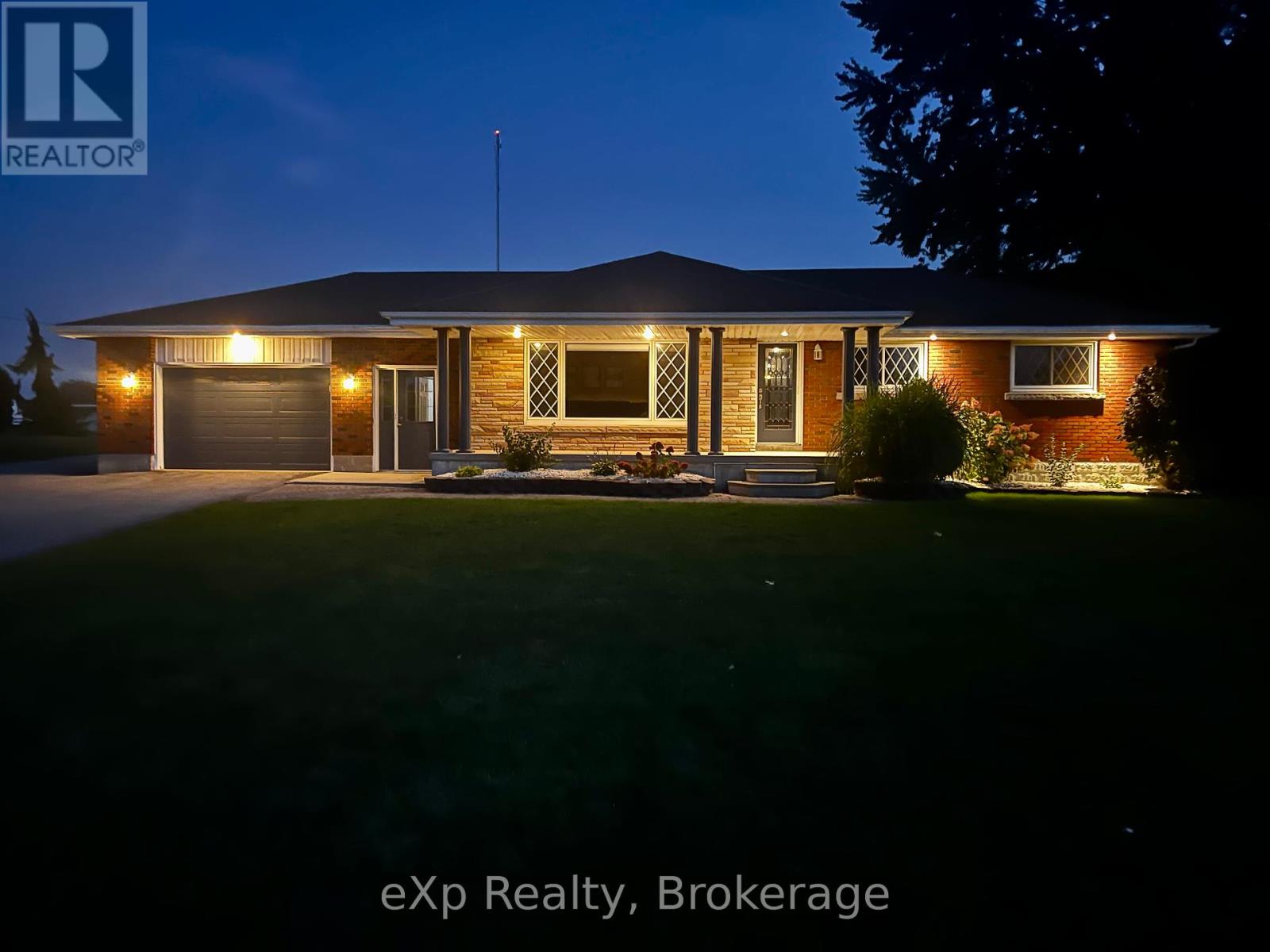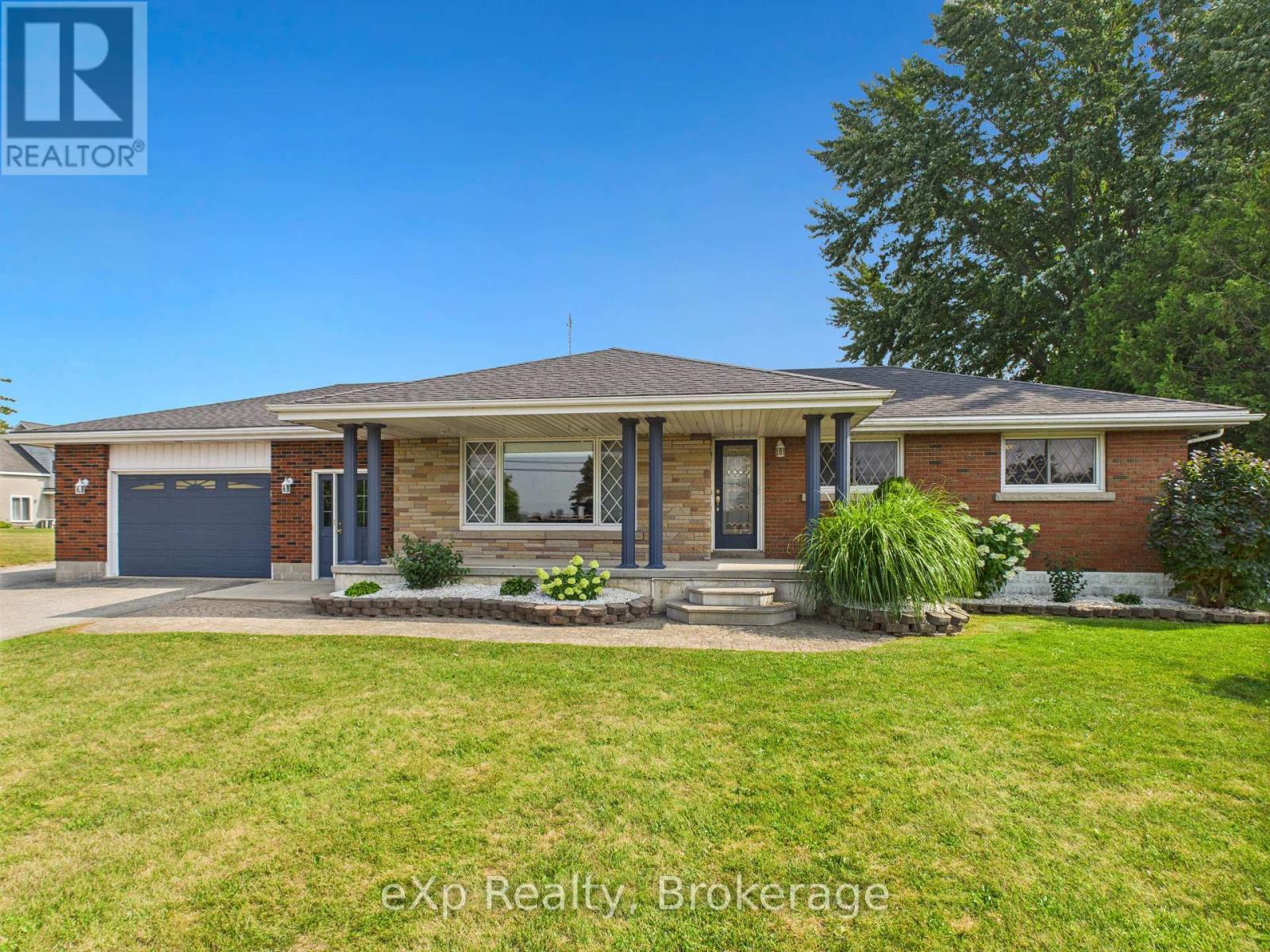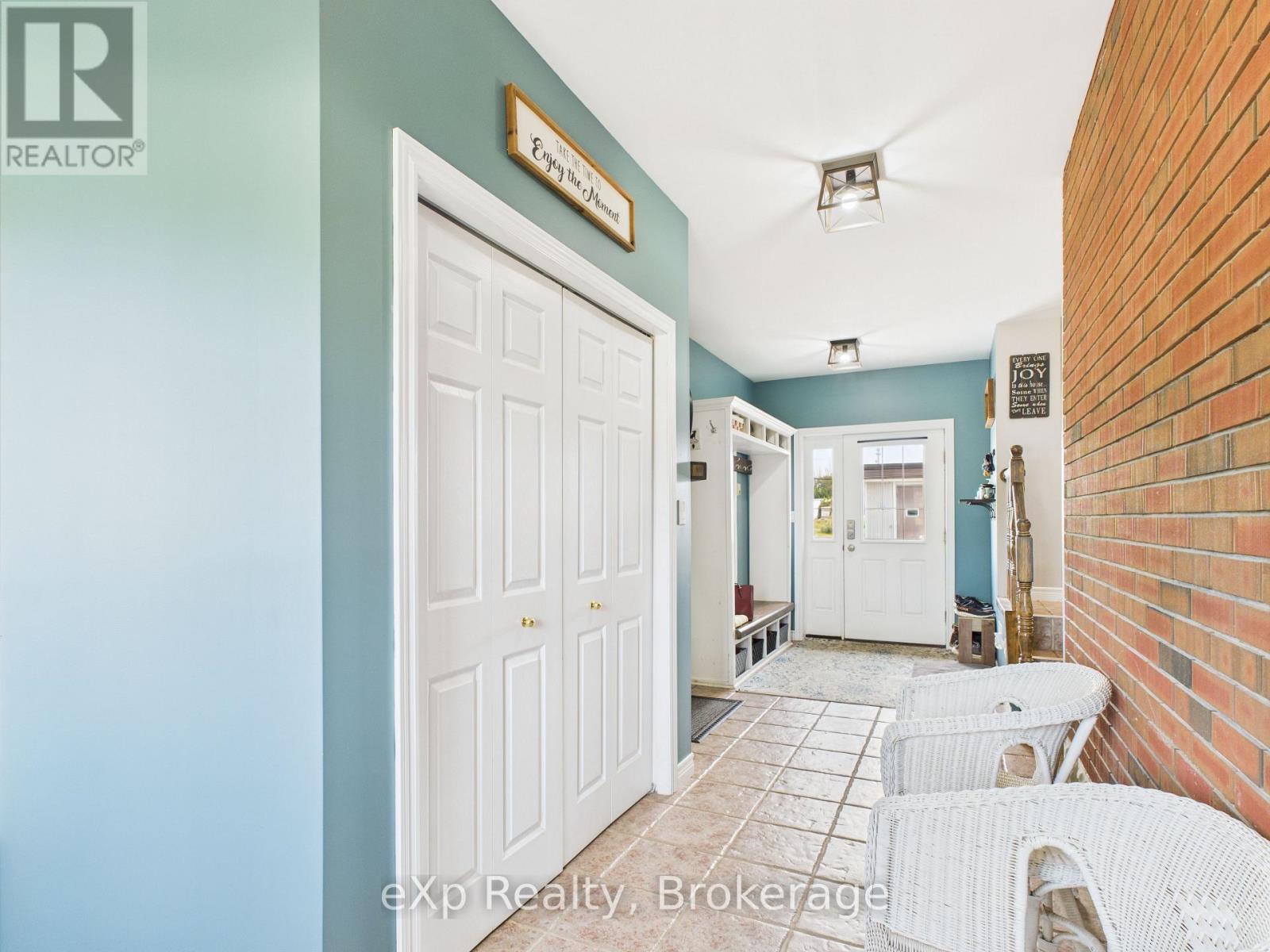1567 BRUCE ROAD 4, R.R. 2 ROAD
Brockton, Ontario
$774,900.00
3
3
110.2 x 277 FT
About This Property:
Country Living with Endless Possibilities - Home + 60 x 60 Commercial Shop! This beautifully maintained all-brick bungalow sits on a sprawling 110' x 276' lot just minutes from Walkerton, offering the perfect blend of peaceful country living and commercial opportunity. Featuring 2+1 bedrooms, 3 bathrooms, and over 2,600 sq. ft. of finished living space, the home includes a bright, open-concept kitchen, cozy living room, reading nook, and two bedrooms on the main level, plus a fully finished lower level with a large rec room, additional bedroom, bathroom, utility, and storage rooms. The private backyard retreat boasts a deck, space for a hot tub (As Is), lounging area, and a firepit patio surrounded by mature trees. The 60' x 60' commercial shop is a standout feature heated by a wood stove and gas furnace, it includes two large bay areas with one 10' overhead door, a 2-piece bathroom, office, and a lean-to addition with an 8' garage door perfect for storage, plus an additional storage area. Ideal for entrepreneurs, tradespeople, or hobbyists, this rare property offers the chance to live and work from home, just minutes to Walkerton, 20 minutes to Hanover, and an easy drive to Bruce Power.
Listing Info:
Room Information:
| Floor | Type | Size |
|---|---|---|
| Main level | Bathroom | 1.53 m x 2.47 m |
| Main level | Bathroom | 2.25 m x 2.51 m |
| Main level | Bedroom | 2.62 m x 3.37 m |
| Main level | Bedroom 2 | 3.55 m x 4.41 m |
| Main level | Foyer | 2.19 m x 7.28 m |
| Main level | Kitchen | 7.25 m x 8 m |
| Main level | Living room | 5.26 m x 4 m |
| Lower level | Bathroom | 3.87 m x 1.78 m |
| Lower level | Bedroom 3 | 4.6 m x 3.93 m |
| Lower level | Other | 4.05 m x 3.49 m |
| Lower level | Recreational, Games room | 12.65 m x 3.06 m |
| Lower level | Utility room | 7.54 m x 2.85 m |



