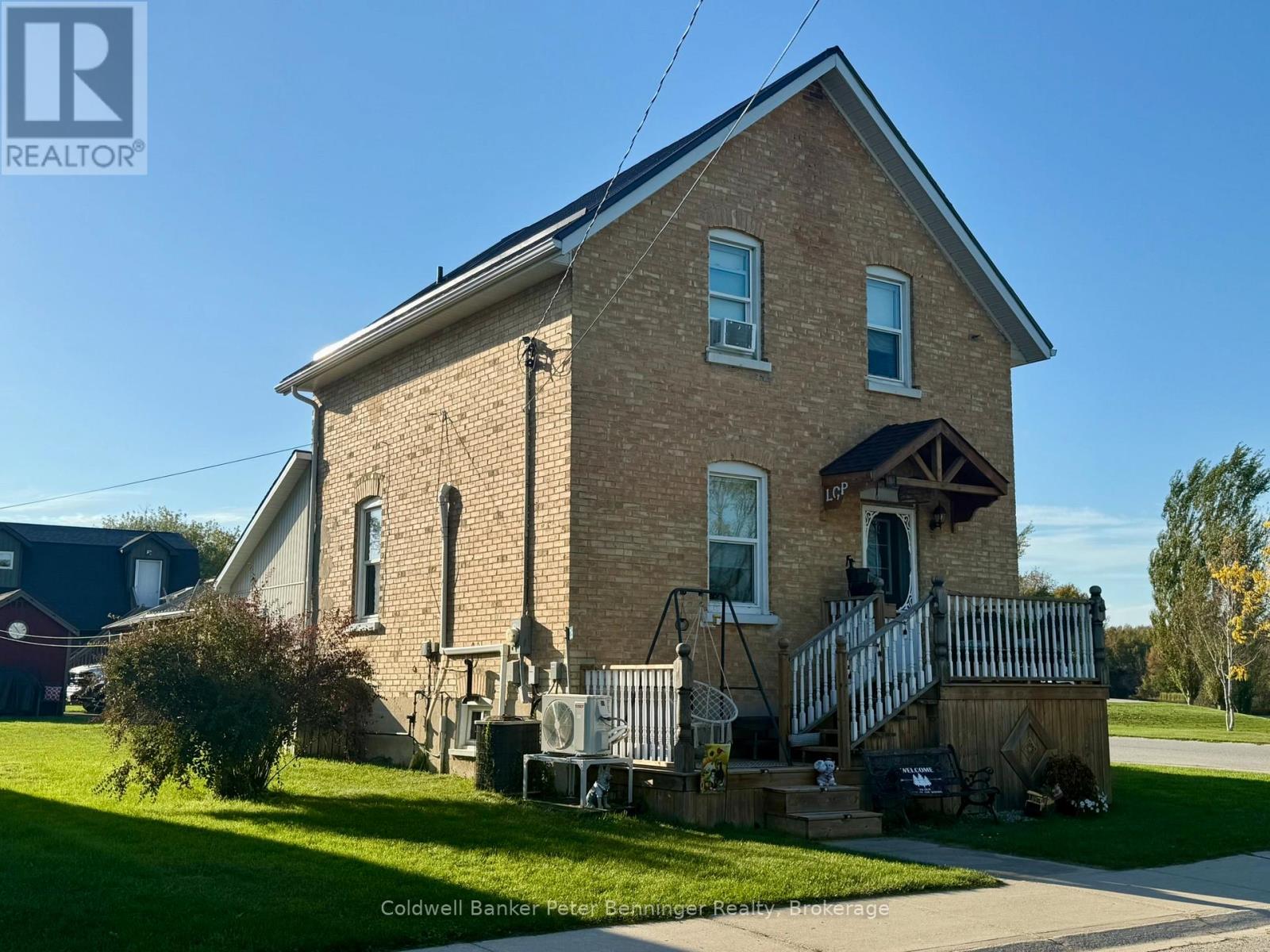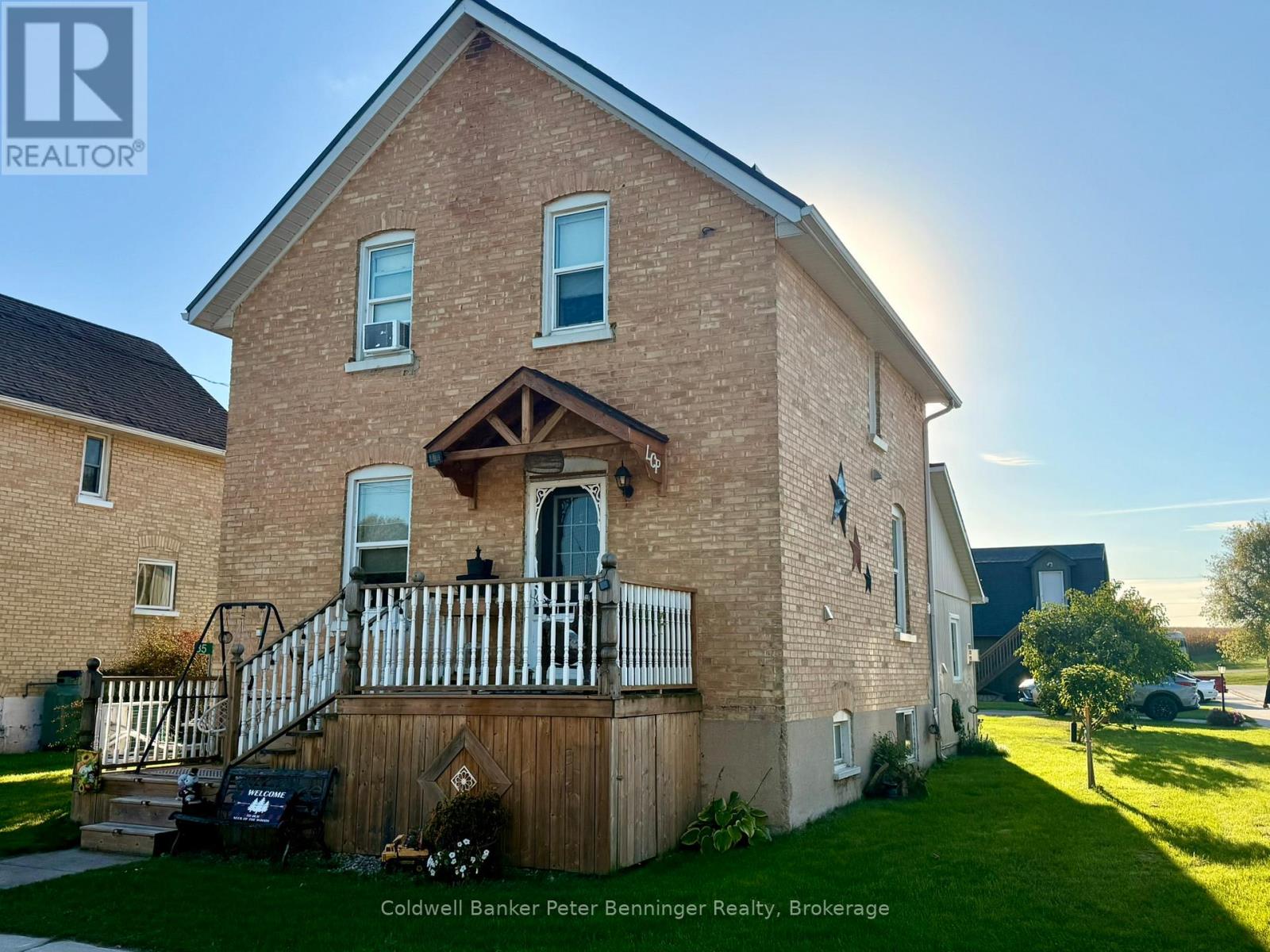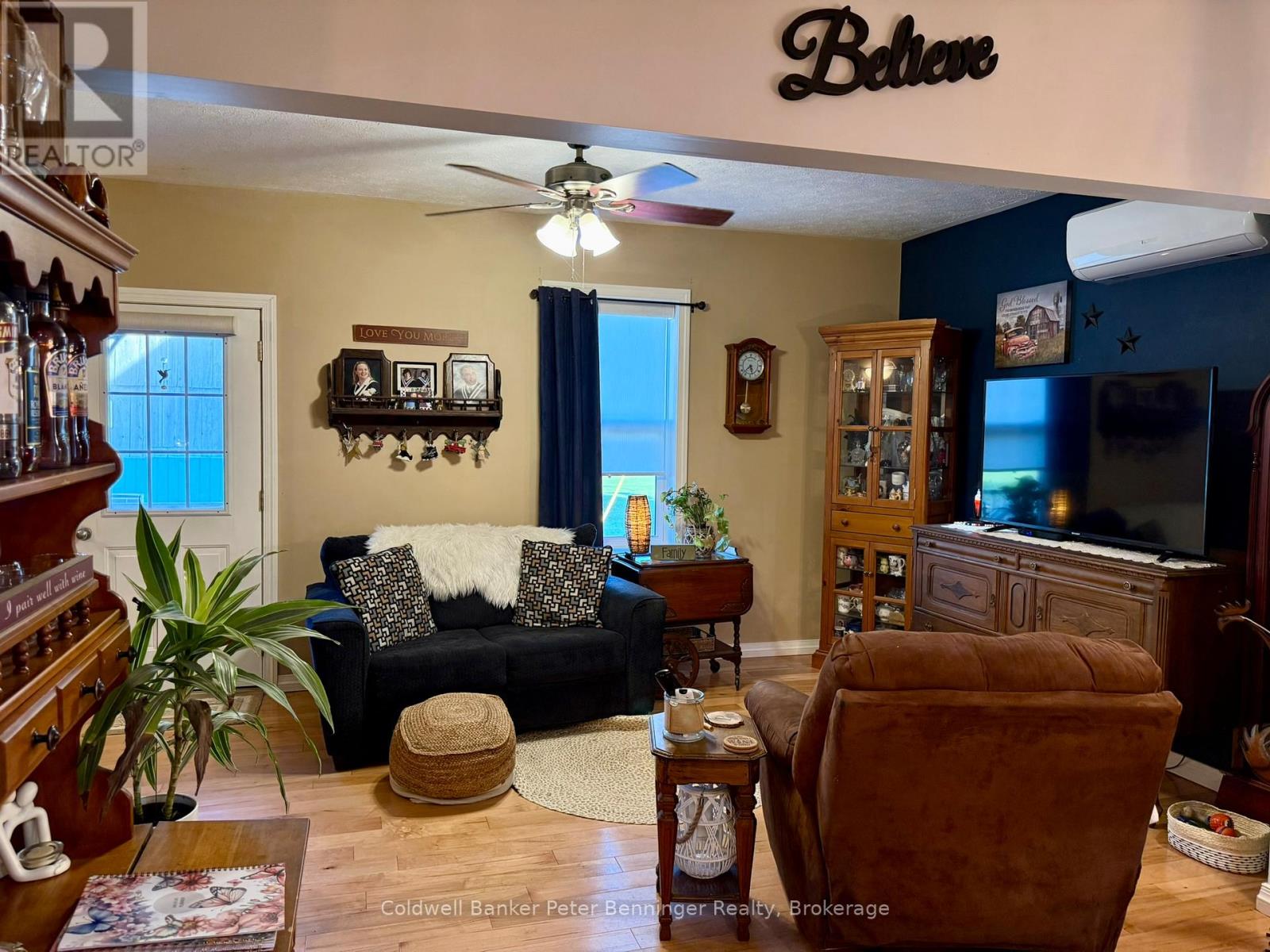35 KING STREET
Brockton, Ontario
$549,000.00
3
3
48 x 288 FT
About This Property:
This inviting 1145 sq. ft. 1.5 storey brick home offers a warm blend of comfort and function. Enter from the rear of the home and you will find a spacious mudroom, sitting area and laundry. From there you enter the open concept kitchen and living area, ideal for entertaining or family time, along with a convenient 2 piece bathroom. Upstairs you will find three spacious bedrooms and a full 4 piece bathroom. Bonus is the partly furnished lower level that is perfect for additional living space. Outdoor living is a dream here, relax in the 6 seater hot tub tucked under a wooden gazebo or unwind in the 24' X 28' insulated shop with a finished loft that's perfect for a man cave, "lady lair", studio or office. Steel roof on main house 2021, back addition 2025, drilled well, invisible dog fence, two RV plug ins, children's play centre, and well cared for grounds. Don't forget the view of the Teeswater river as it meanders through this area. This property combines rural charm with modern convenience. Don't miss your chance to call this home.
Listing Info:
Room Information:
| Floor | Type | Size |
|---|---|---|
| Second level | Bathroom | 2.7178 m x 3.0988 m |
| Second level | Bedroom | 3.556 m x 2.8194 m |
| Second level | Bedroom | 3.048 m x 2.694 m |
| Second level | Bedroom | 2.3114 m x 2.997 m |
| Main level | Bathroom | 0.8636 m x 1.8034 m |
| Main level | Kitchen | 6.2992 m x 2.6162 m |
| Main level | Living room | 3.1496 m x 5.1562 m |
| Main level | Mud room | 3.5052 m x 4.8006 m |
| Lower level | Recreational, Games room | 3.0226 m x 5.9436 m |
| Lower level | Utility room | 3.4036 m x 6.5278 m |



