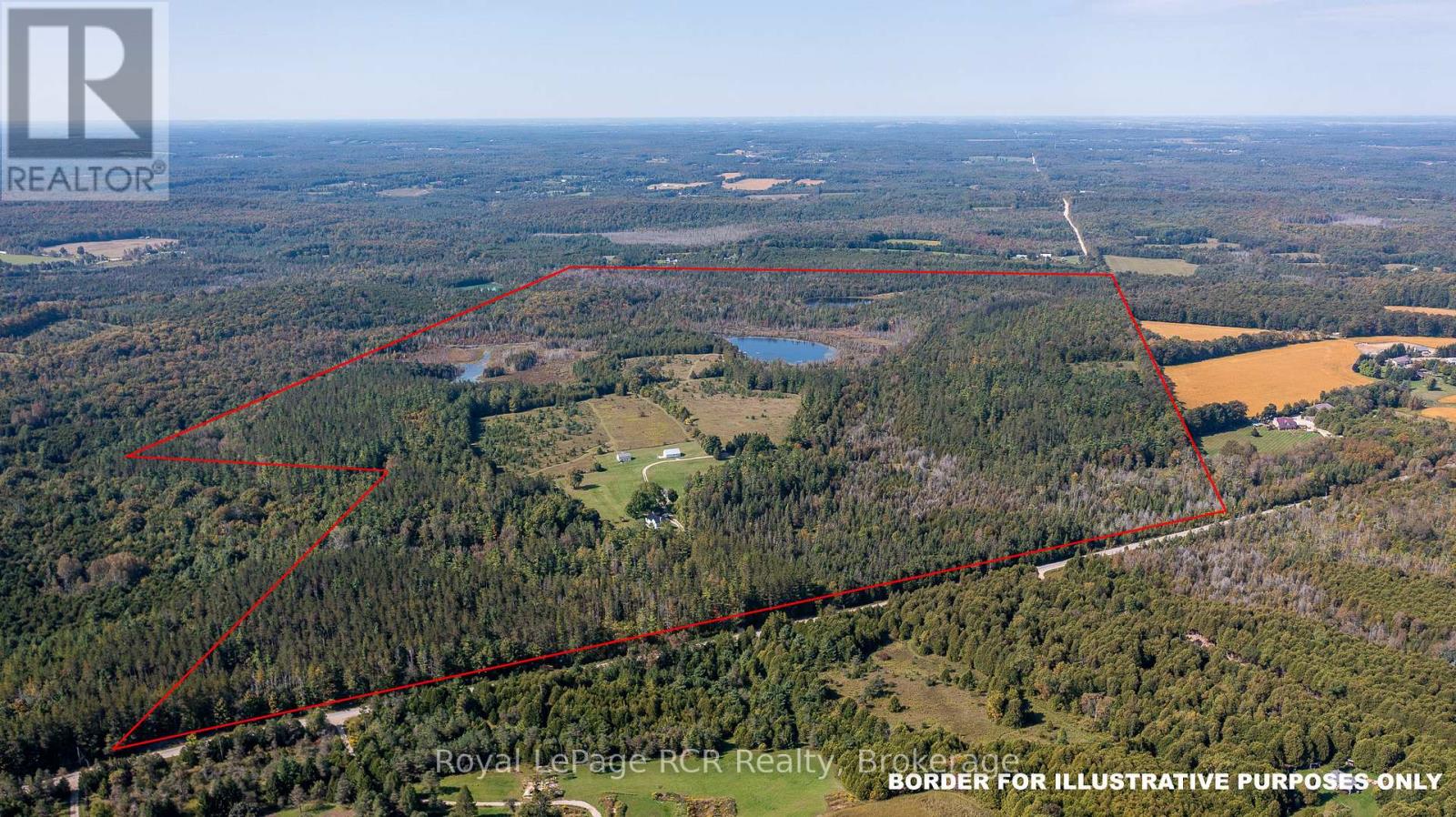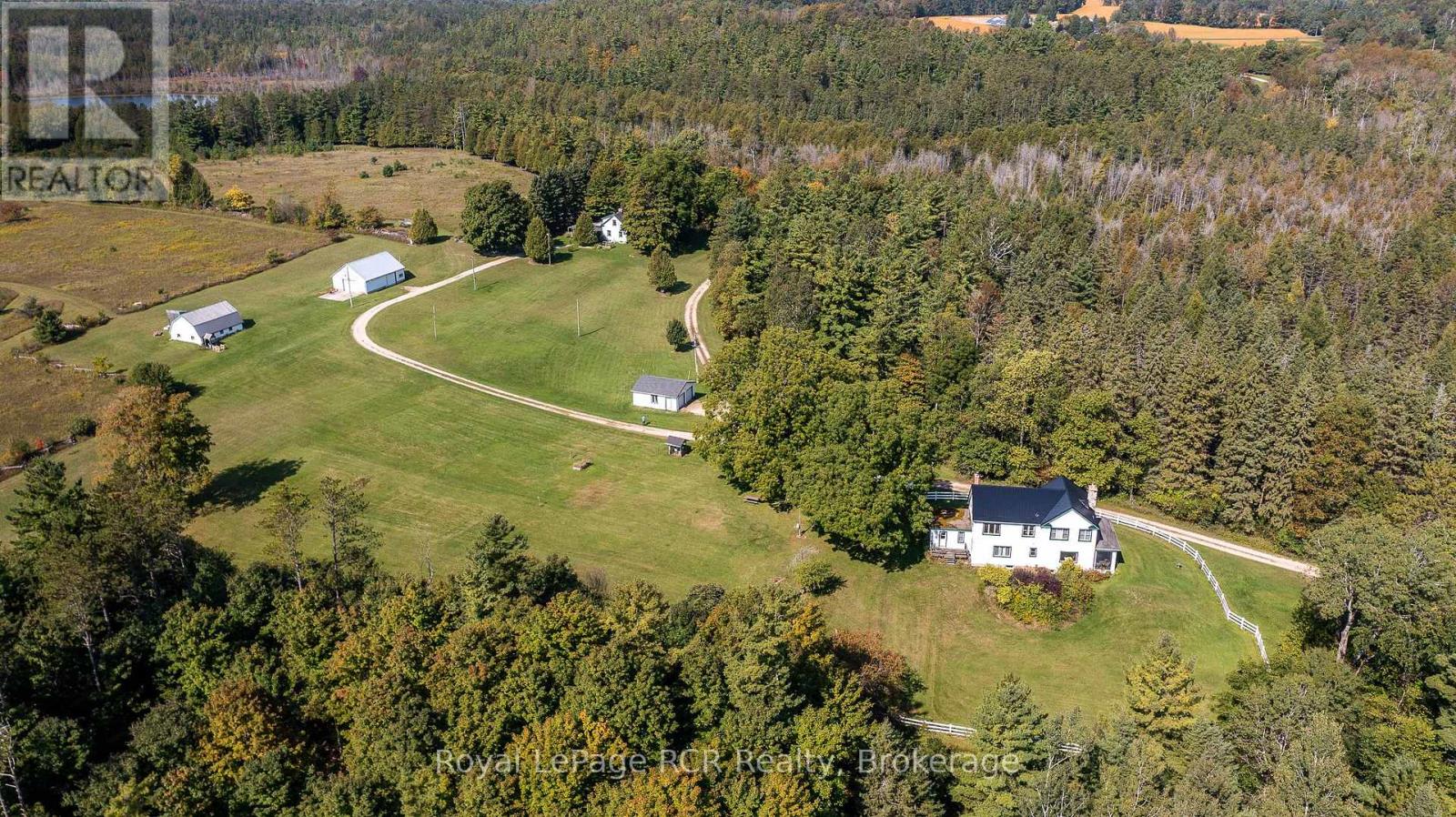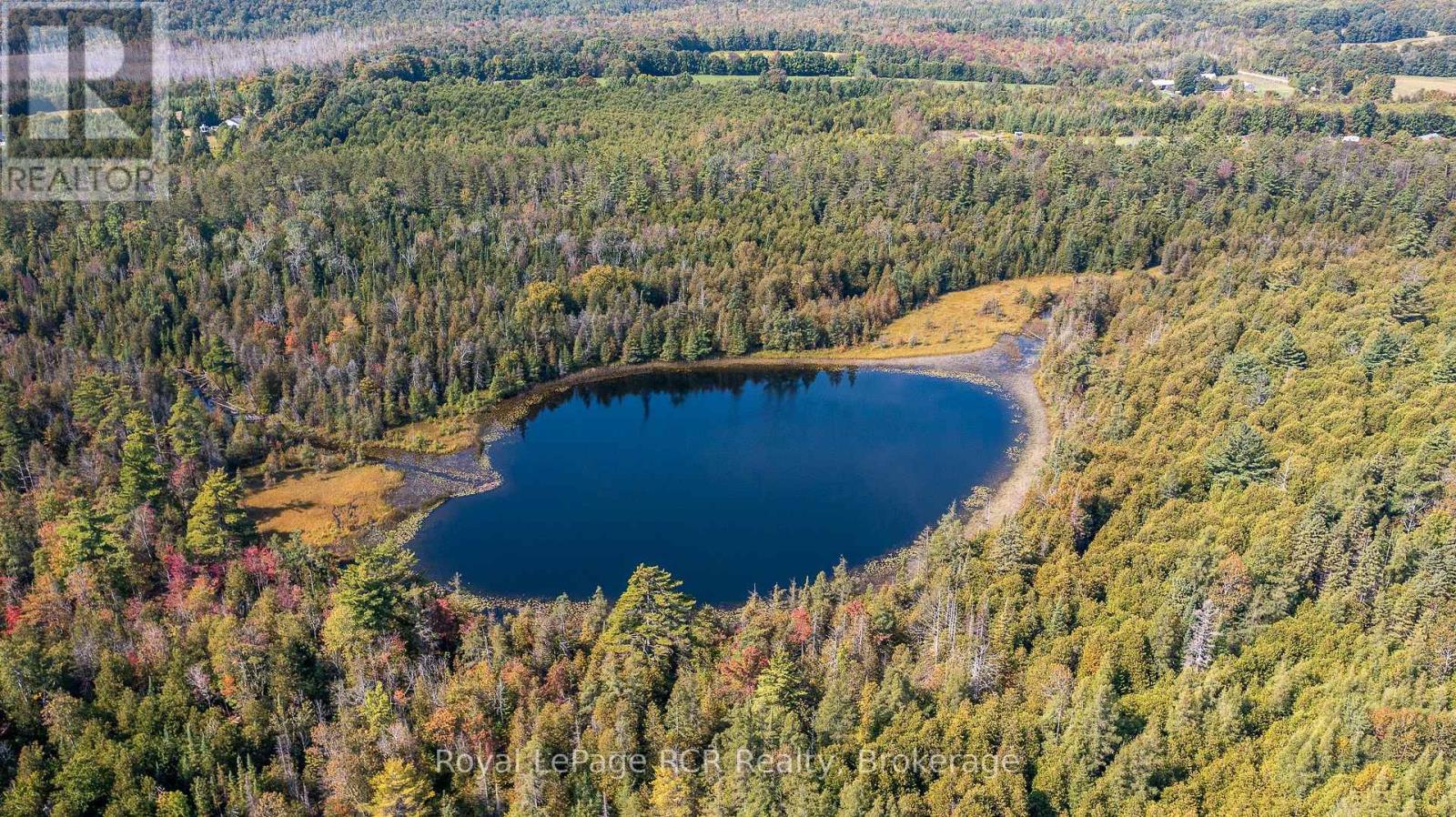716612 WEST BACK LINE
Chatsworth, Ontario
$3,875,000.00
5
3
2600 x 3890 FT ; 2800' frontage on Conc 3B
About This Property:
One of a Kind - 295 acres. This spectacular property is a private oasis featuring 3 ponds, 2 homes, 3 outbuildings, waterfall, drivable trails, open land and bush. The main residence was built in 1920 with over 3400 square feet of living space. The great room features a fieldstone fireplace, wood beams and walkout to a 28x8 screened in porch. There are 5 bedrooms and 3 bathrooms. The second residence was built in the 1940s with three bedrooms and 2 baths. There is a detached garage 24x25, two storey shop/barn 25x32 and storage building 30x40. Impressive 5 acre swimming pond is 15 deep in the middle and 7 deep at the deck. There is also a fish pond with natural speckle trout. Opportunities abound at this property that can not be described - it must be experienced!
Listing Info:
Room Information:
| Floor | Type | Size |
|---|---|---|
| Second level | Bathroom | Measurements not available |
| Second level | Bedroom | 3.33 m x 3.81 m |
| Second level | Bedroom | 3.66 m x 5.74 m |
| Second level | Bedroom | 2.87 m x 2.97 m |
| Second level | Bedroom | 3.96 m x 4.7 m |
| Second level | Other | 1.98 m x 3.81 m |
| Main level | Bathroom | Measurements not available |
| Main level | Bedroom | 3.96 m x 5.99 m |
| Main level | Dining room | 4.01 m x 4.34 m |
| Main level | Family room | 5.69 m x 8.08 m |
| Main level | Kitchen | 3.1 m x 3.99 m |
| Main level | Mud room | 3.96 m x 4.62 m |
| Lower level | Laundry room | 2.18 m x 2.74 m |
| Lower level | Recreational, Games room | 3.86 m x 7.44 m |



