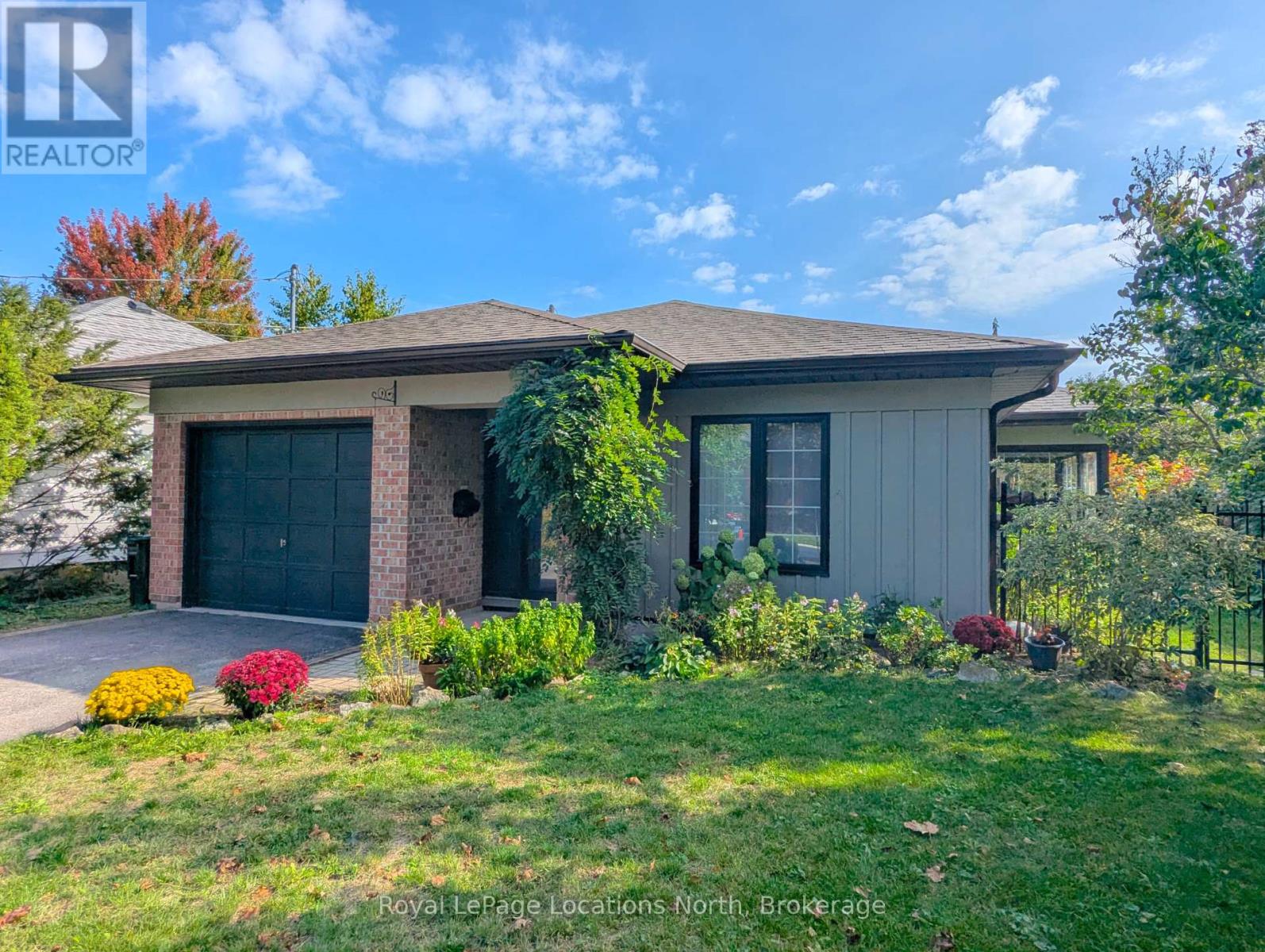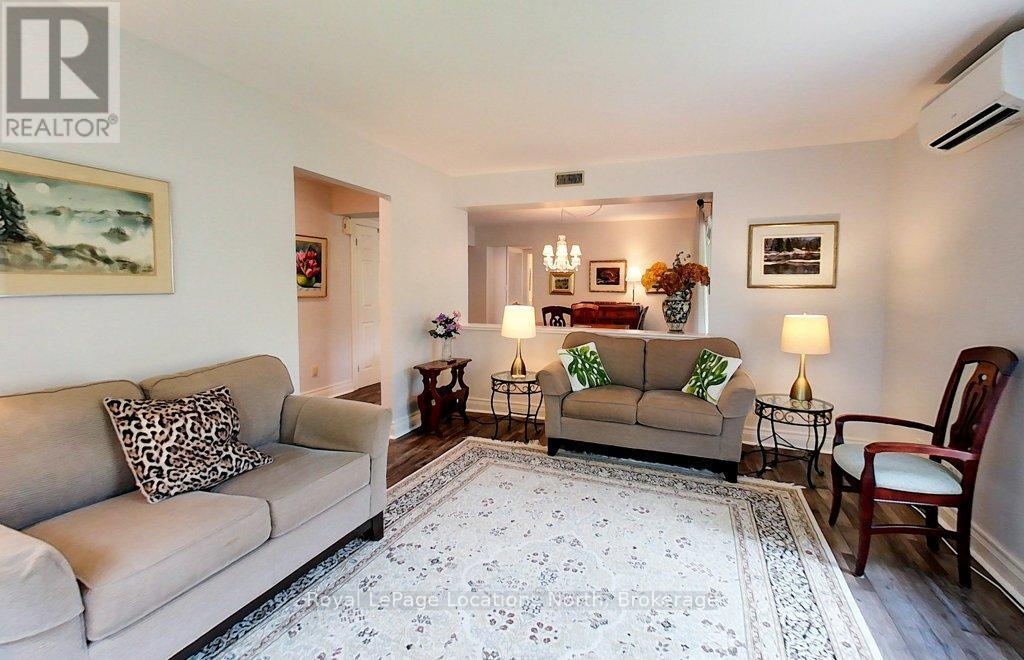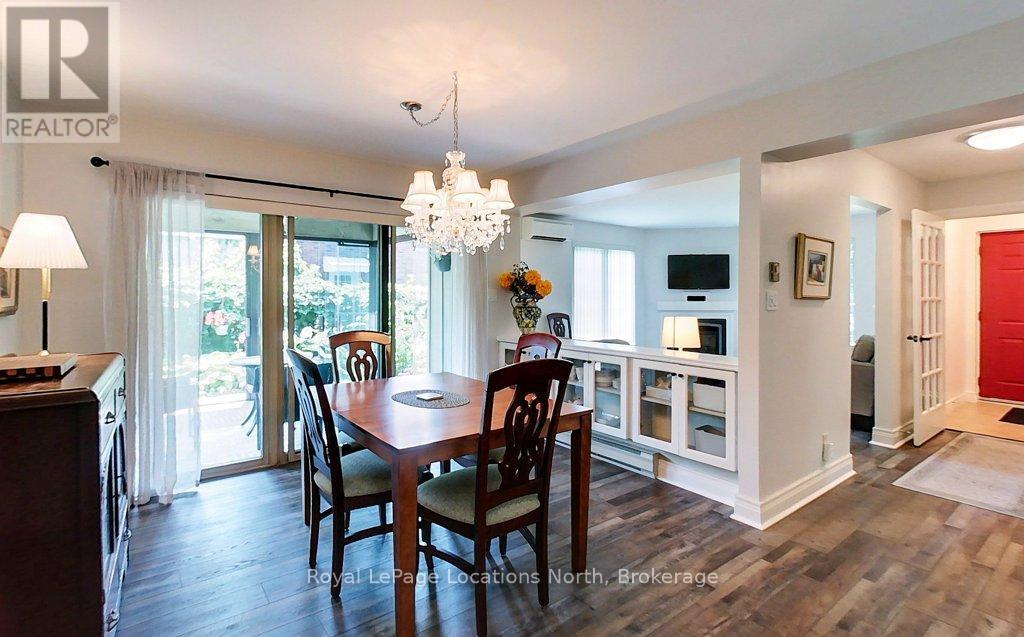115 ROBINSON STREET
Collingwood, Ontario
$659,000.00
2
1
43.8 x 65.9 FT
About This Property:
This inviting bungalow offers over 1000 square feet of main floor living plus an incredible 3-season glass terrace. The floor plan is nicely laid out with an enclosed front foyer, open living area, two bedrooms, one large bathroom and a laundry room/pantry off the kitchen providing easy access to the single car garage. Highlights include; new windows, corner gas fireplace, walk out to terrace, newer flooring, new dishwasher, new stove, new eaves, new window coverings, storage loft above the garage with drop down ladder and more. The side yard is an ideal space to enjoy the outdoors without having to maintain a large property. Situated in the heart of Collingwood on a quiet street within walking distance of downtown and Georgian Bay and convenient to all the amenities and recreational activities the area has to offer.
Listing Info:
Room Information:
| Floor | Type | Size |
|---|---|---|
| Main level | Bathroom | 2.36 m x 2.08 m |
| Main level | Bedroom | 3.33 m x 3.04 m |
| Main level | Dining room | 4.89 m x 3.45 m |
| Main level | Kitchen | 2.68 m x 2.6 m |
| Main level | Laundry room | 2.7 m x 1.49 m |
| Main level | Living room | 4.81 m x 3.7 m |
| Main level | Primary Bedroom | 3.62 m x 3.32 m |



