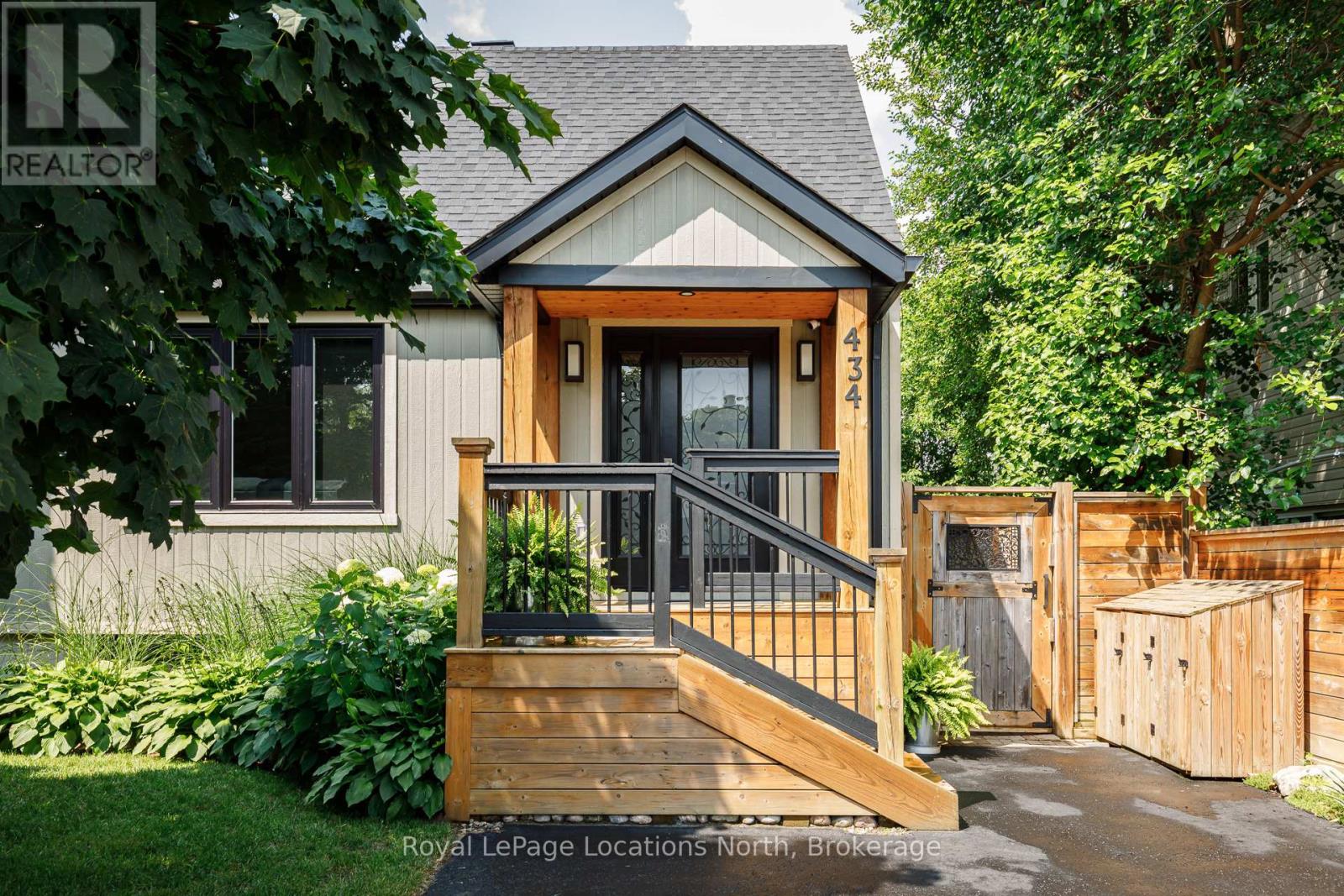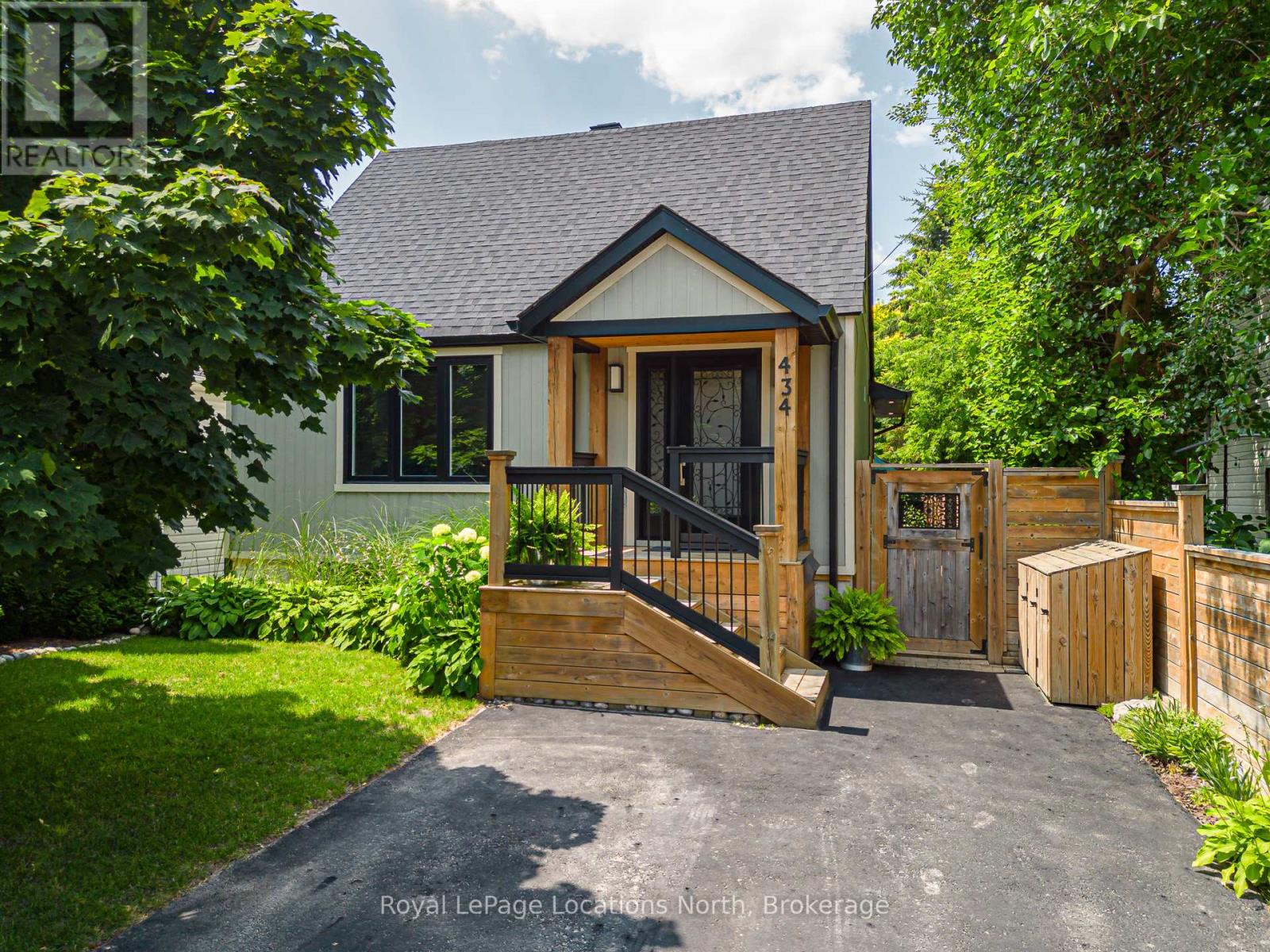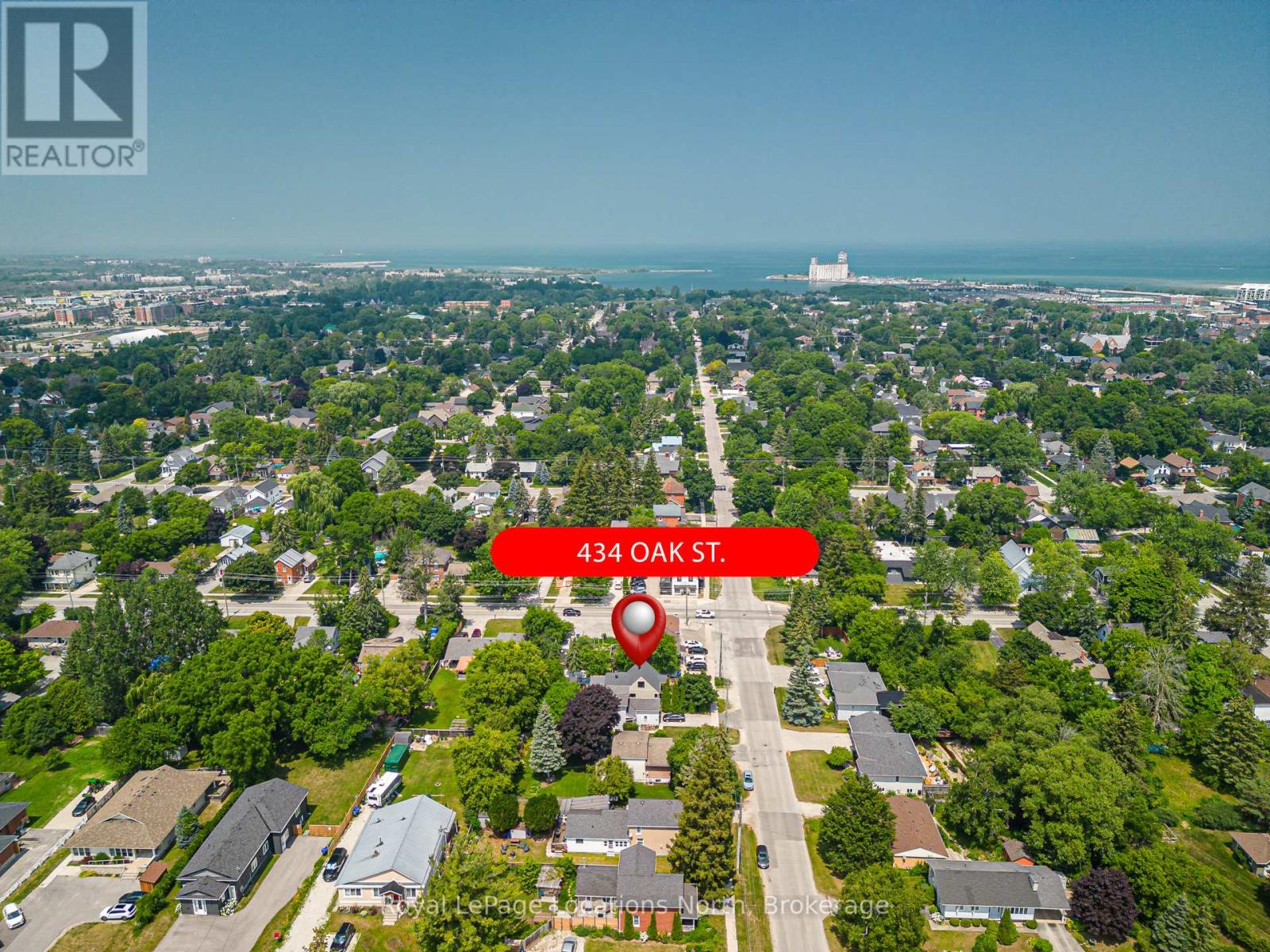434 OAK STREET
Collingwood, Ontario
$819,900.00
5
4
35 x 131.2 FT
About This Property:
Welcome to 434 Oak Street a meticulously maintained 5-bedroom, 3-bathroom home nestled on a picturesque, tree-lined street in the heart of Collingwood. With over 2,000 square feet of finished living space, this charming residence showcases true pride of ownership at every turn. Step inside to discover a warm and inviting interior featuring a living area that is centered around a cozy fireplace, perfect for relaxing evenings. The main floor also boasts a modern kitchen with a stainless steel gas range, and a spacious dining room that walks out to the fabulous deck. A main floor primary bedroom, complete with a walk-in closet and 4pc private ensuite, enable main floor living. Upstairs, you'll find 2 additional bedrooms and a bathroom, and on the lower level, the 4th and 5th bedroom, a rec room, the laundry room, and a 3 piece bathroom. Outdoors, enjoy a beautifully landscaped and shaded backyard oasis, ideal for entertaining or quiet afternoons. Additional highlights include a garden shed, a two-car driveway, a reliable back-up generator offering peace of mind year-round, and the NEST security system and temperature control. Fill this home with your growing family, or functionality as exemplified with an office, gym, and sanctuary/ craft room. This home combines comfort, convenience, and timeless curb appeal a rare find in one of Collingwood's most sought-after neighbourhoods.
Listing Info:
Room Information:
| Floor | Type | Size |
|---|---|---|
| Second level | Bedroom 2 | 2.99 m x 3.42 m |
| Second level | Bedroom 3 | 3.26 m x 3.42 m |
| Main level | Dining room | 3.63 m x 2.67 m |
| Main level | Kitchen | 5.06 m x 3.15 m |
| Main level | Living room | 4.15 m x 4.52 m |
| Main level | Primary Bedroom | 4.51 m x 2.99 m |
| Lower level | Bedroom 4 | 3.59 m x 2.85 m |
| Lower level | Bedroom 5 | 3.16 m x 3.06 m |
| Lower level | Laundry room | 3.21 m x 2.25 m |
| Lower level | Recreational, Games room | 3.22 m x 4.2 m |



