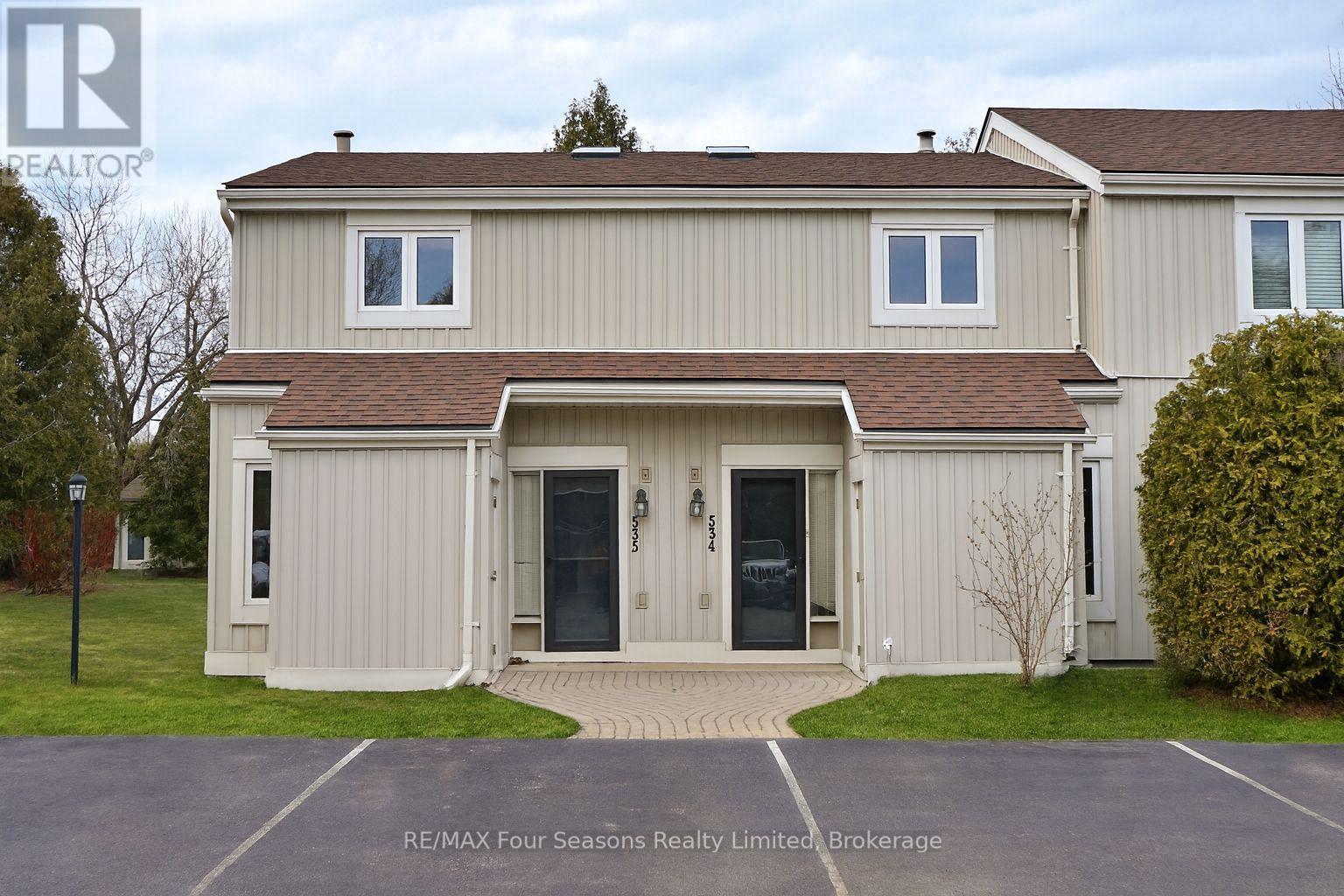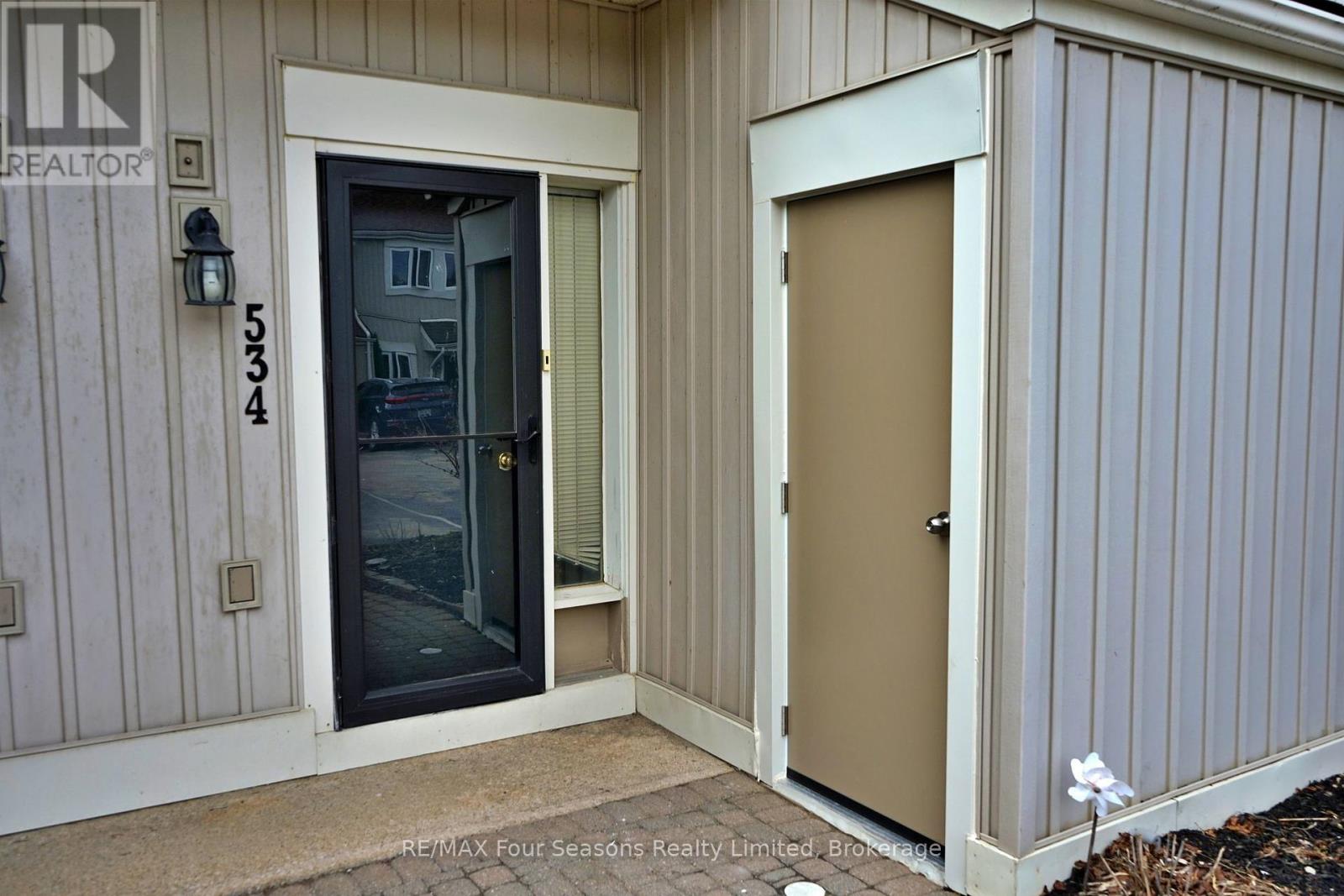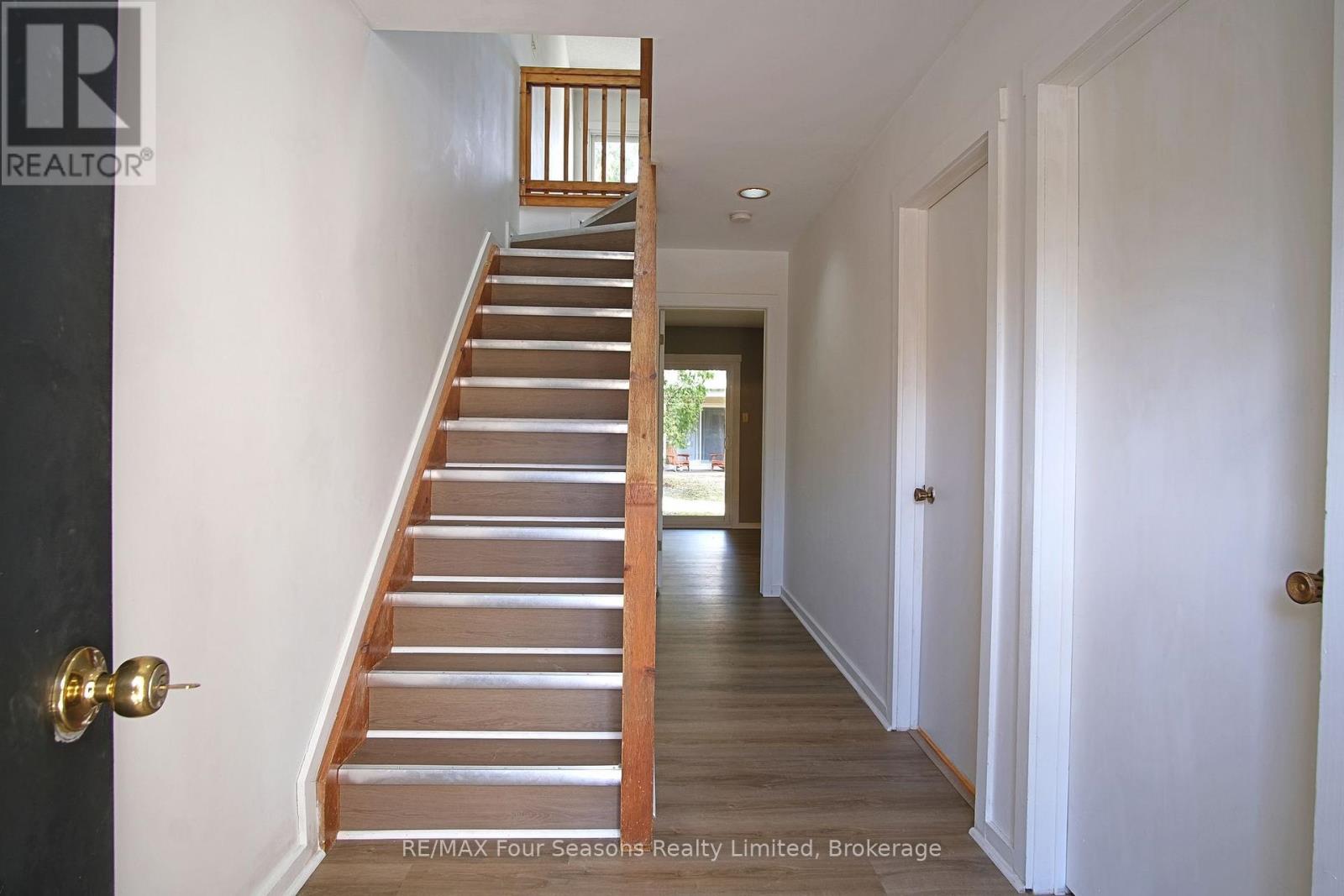534 - 22 DAWSON DRIVE
Collingwood, Ontario
$385,000.00
2
2
About This Property:
Welcome to this bright and inviting 2-bedroom, 2-bathroom townhouse, designed with a unique reverse floor plan. The upper level is the heart of the home, where vaulted ceilings create an airy feel over the open kitchen, dining, and living areas. A cozy wood-burning fireplace sets the scene for relaxed evenings, while a patio door leads to a private balcony perfect for morning coffee or unwinding outdoors. At the entry level, you'll find two comfortable bedrooms, including a spacious primary suite with its own en-suite bath and direct access to a private patio. Recent updates such as new flooring and fresh paint provide a clean canvas for you to add your personal style. Practical touches include in-suite laundry hookups and an assigned parking space just steps from your door. With its thoughtful layout and welcoming atmosphere, this townhouse offers a wonderful opportunity to enjoy comfortable, low-maintenance living. Don't miss your chance to make this charming townhome your own!
Listing Info:
Room Information:
| Floor | Type | Size |
|---|---|---|
| Second level | Kitchen | 2.74 m x 3.56 m |
| Second level | Living room | 6.1 m x 4.65 m |
| Ground level | Bedroom | 2.62 m x 2.77 m |
| Ground level | Primary Bedroom | 4.62 m x 3.48 m |



