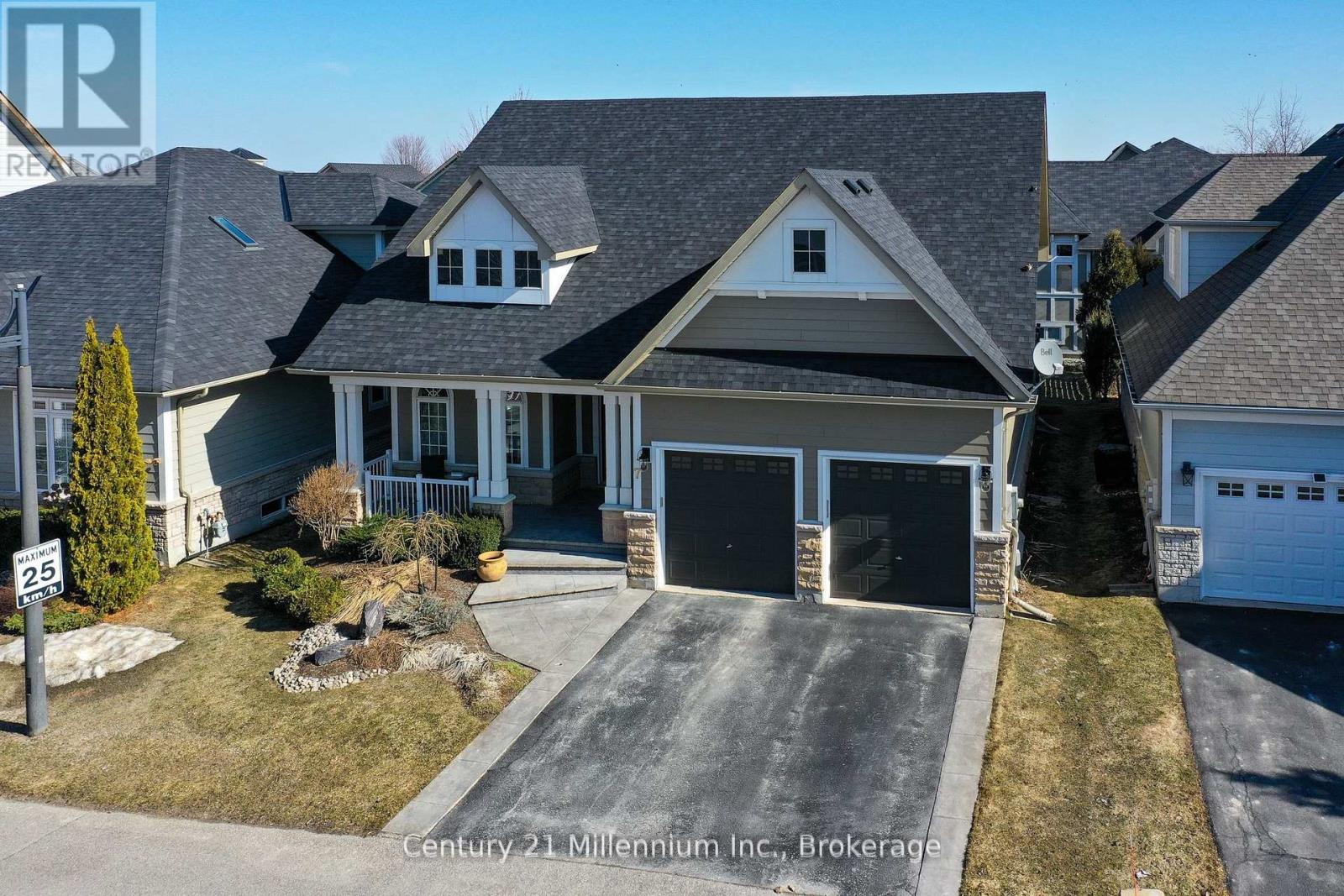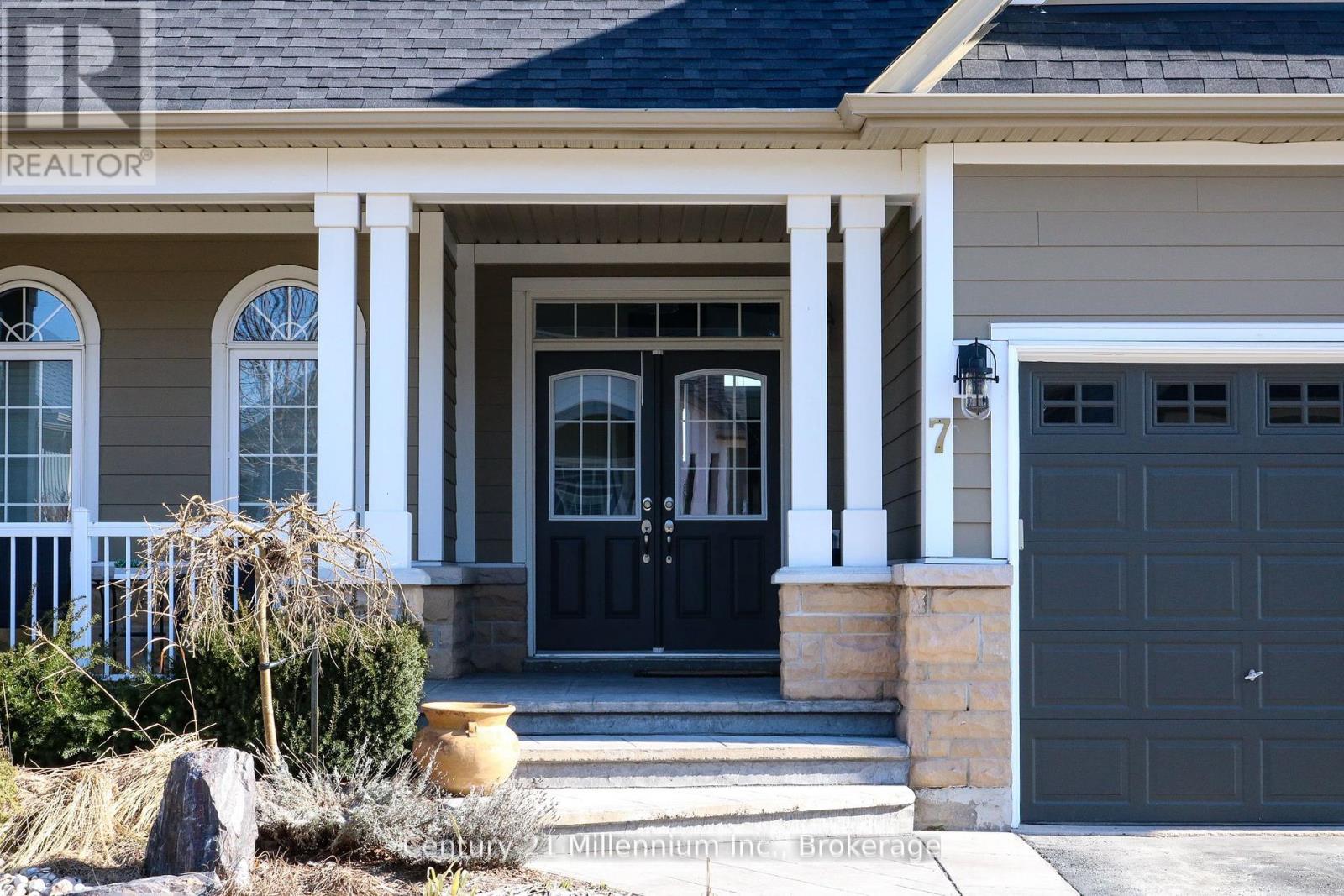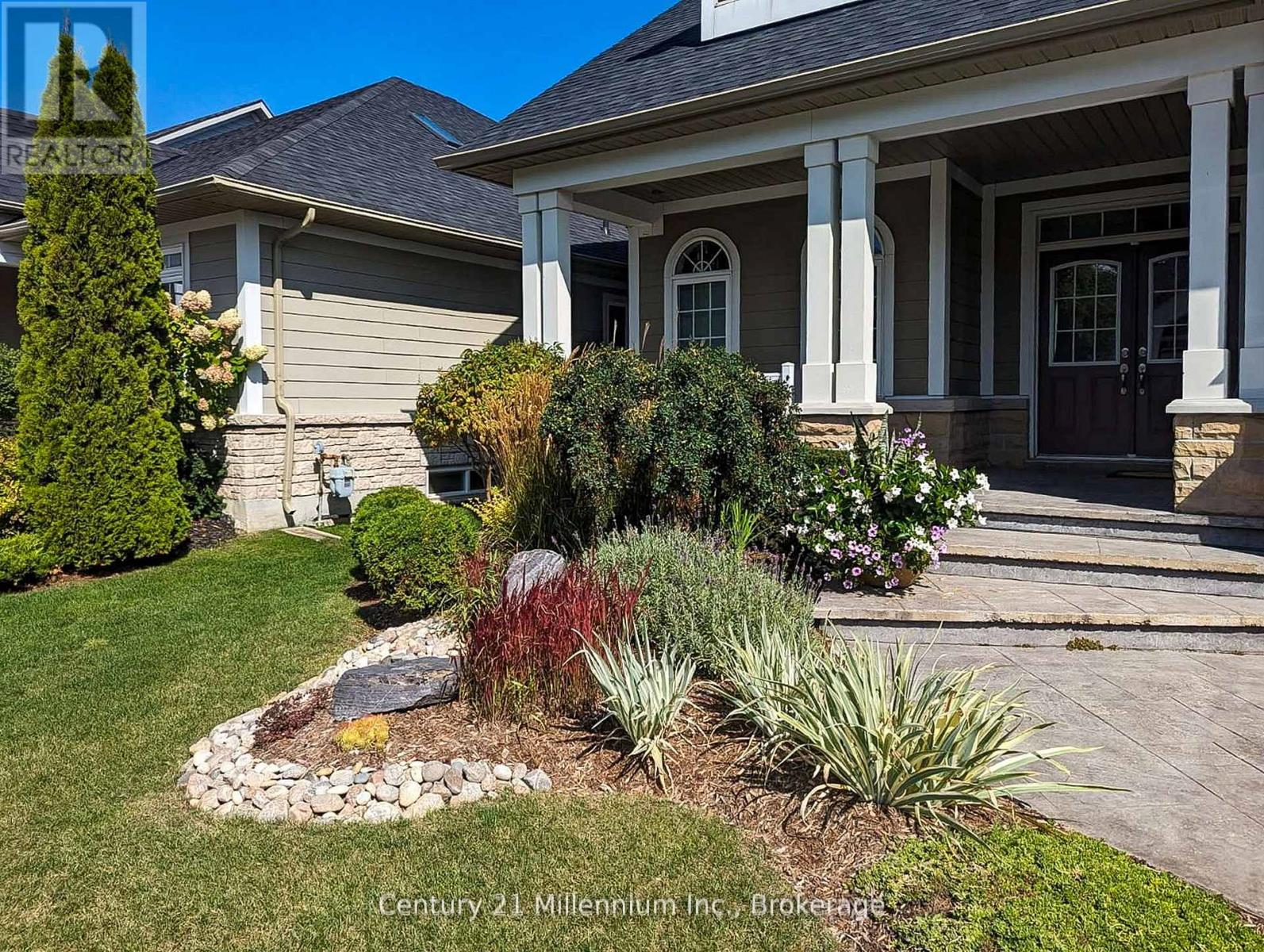7 CLUBHOUSE DRIVE
Collingwood, Ontario
$1,150,000.00
3
6
49.9 x 104.5 FT
About This Property:
Welcome to this stunning bungalow with loft in the highly desirable Blue Shores community in Collingwood! Offering nearly 2,300 sq ft of beautifully finished living space, this home is designed for comfort, convenience, and the ultimate waterfront lifestyle. Enjoy the ease of low-maintenance living with grass cutting and snow removal included in the affordable condo fee. The main floor features a spacious primary suite with double closets and luxurious ensuite complete with laundry, perfectly suited for main-floor living. The open-concept living and dining area boasts soaring ceilings, a cozy fireplace, and oversized windows that flood the space with natural light. The kitchen offers quartz countertops, stainless steel appliances, ample storage, and a breakfast bar for casual dining. Upstairs, the loft includes two additional bedrooms and a full bath, providing ideal guest or family space. The fully finished lower level adds even more versatility with room for a rec room, gym, office, or guest suite. Step outside to enjoy your private yard or make use of the exclusive Blue Shores amenities; indoor and outdoor pools, tennis & pickleball courts, clubhouse, marina, and more. And with a 17 boat slip included, Georgian Bay adventures are just steps from your door! Located minutes from downtown Collingwood, golf, ski hills, and scenic trails, this home offers the perfect balance of active living and lock-and-go convenience. Roof re-shingled in 2021.
Listing Info:
Room Information:
| Floor | Type | Size |
|---|---|---|
| Second level | Bedroom | 4.13 m x 2.74 m |
| Second level | Bedroom 2 | 3.43 m x 3.75 m |
| Main level | Dining room | 2.82 m x 3.49 m |
| Main level | Kitchen | 3.44 m x 3.49 m |
| Main level | Living room | 7.39 m x 4.69 m |
| Main level | Primary Bedroom | 6.02 m x 3.7 m |
| Lower level | Family room | 8.26 m x 7.85 m |
| Lower level | Media | 3.22 m x 3.74 m |



