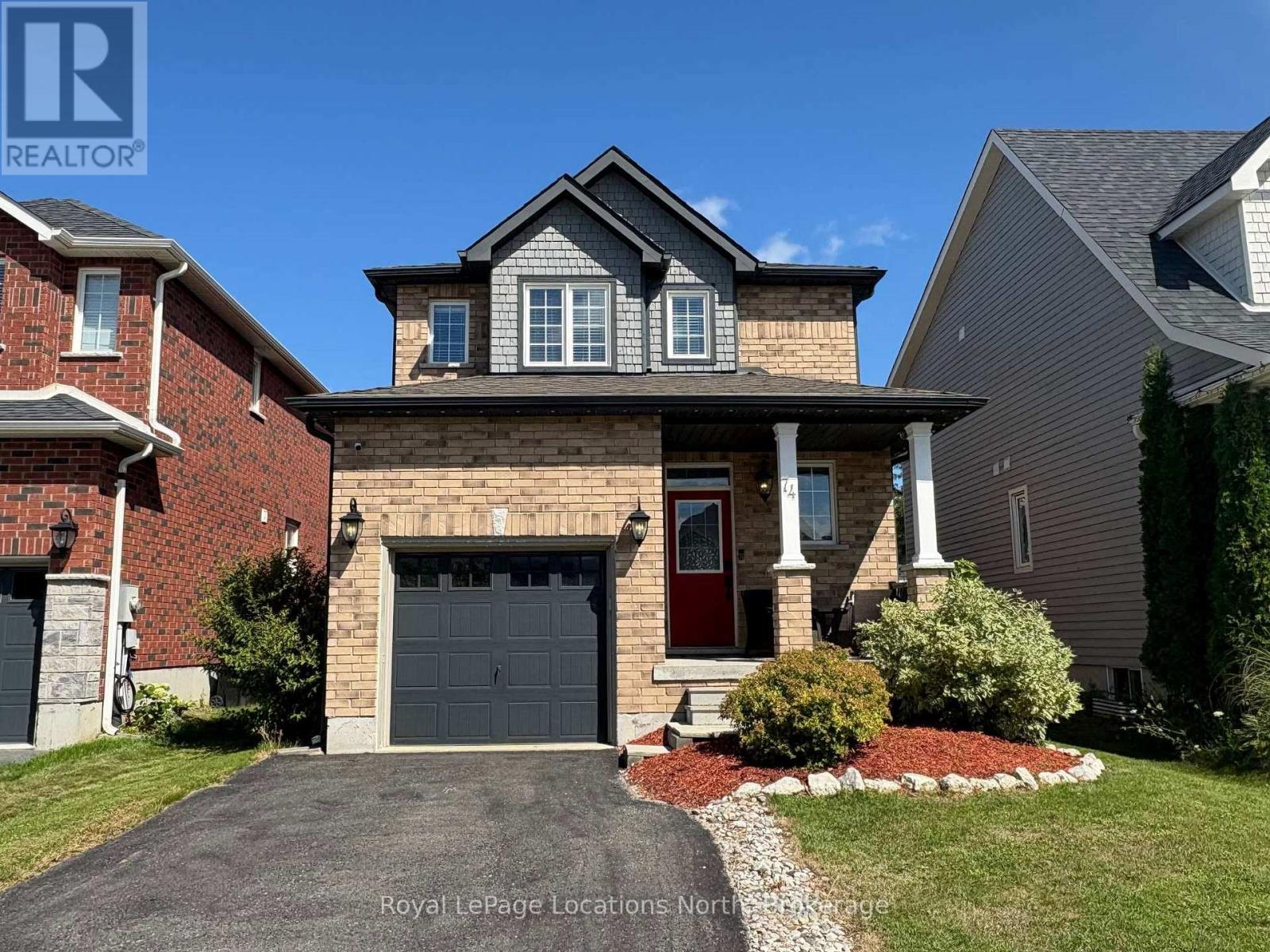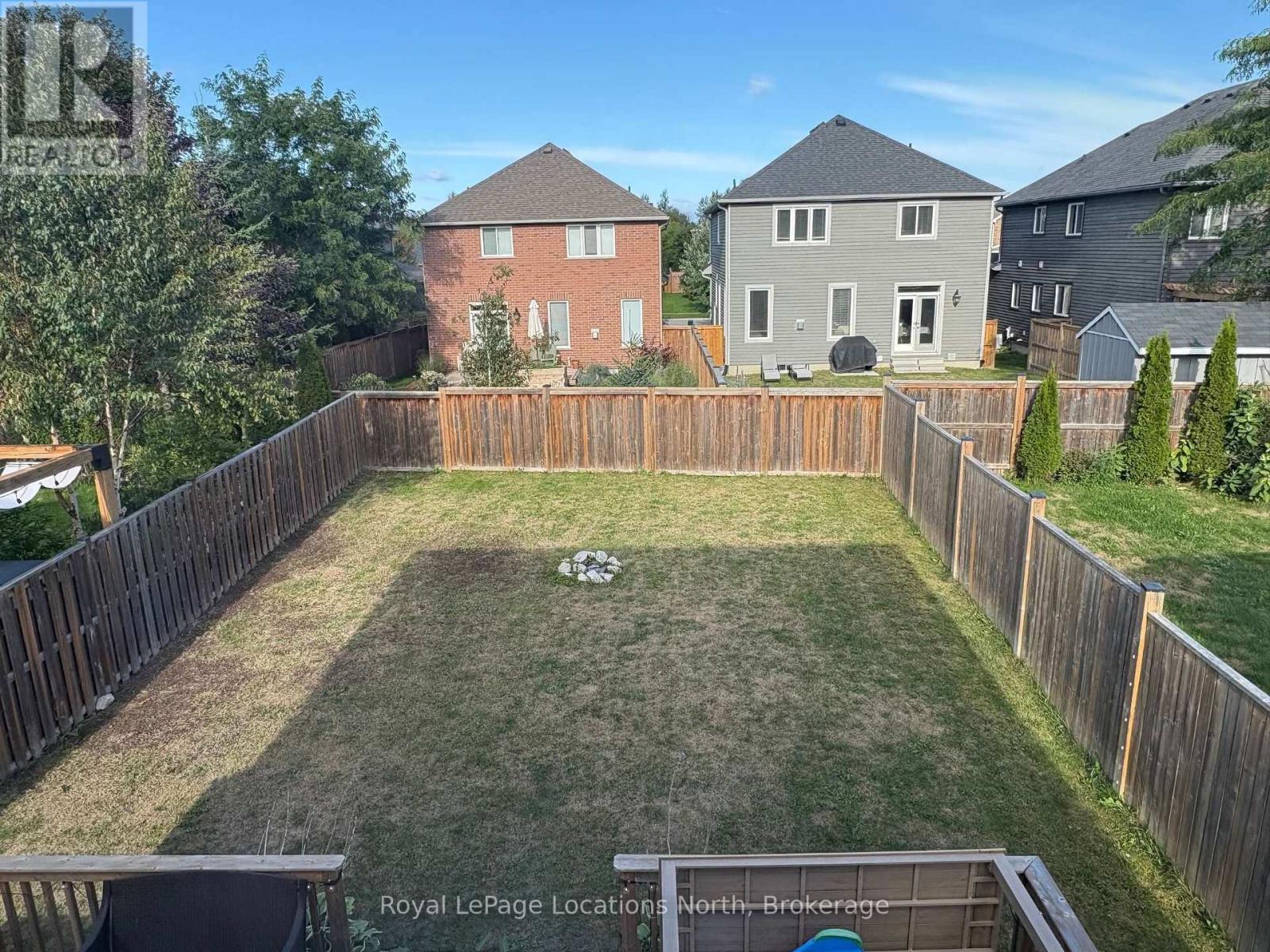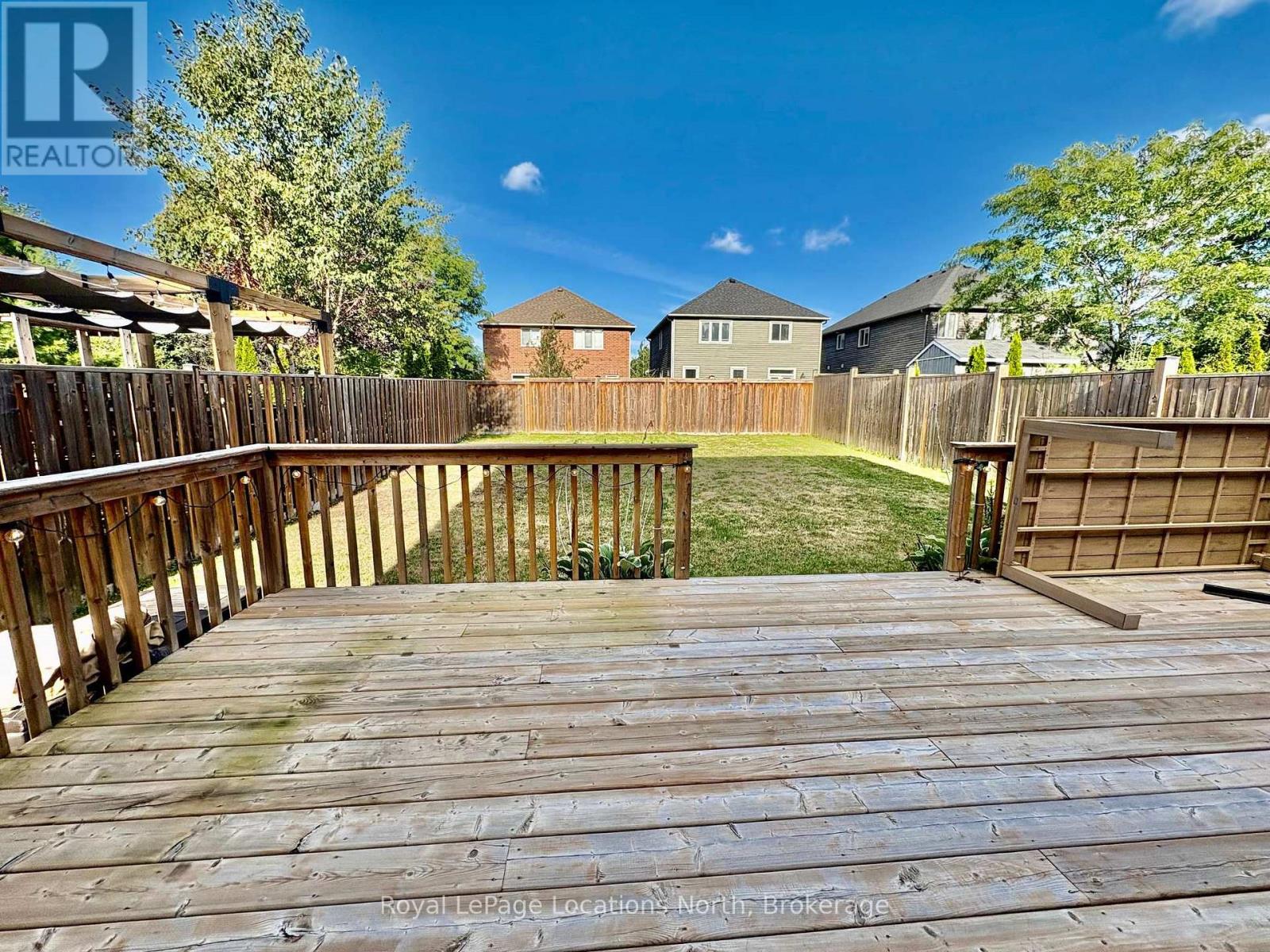74 GARBUTT CRESCENT
Collingwood, Ontario
$2700
3
3
10.8 x 36.4 M
About This Property:
Available immediately for annual lease, this exceptional 3-bedroom, 2-bath home is located in the family-friendly Mountaincroft subdivision and offers over 1,270 sq. ft. of comfortable living space. The main floor features hardwood floors, a spacious living room with a large window overlooking the backyard, and a kitchen with stainless steel appliances and a built-in microwave. Upstairs, all three bedrooms are conveniently located together with a shared 4-piece bath, while the primary bedroom includes double closets and ensuite privileges. Outside, you'll find a large fenced yard, a single-car garage, a double-wide paved driveway, and a rear deck perfect for enjoying the outdoors. Situated just minutes from shopping, restaurants, skiing, and golf, this home combines lifestyle and location in one. All potential tenants are required to submit a credit check, rental application, references, and employment letters. Don't miss the opportunity to call this Mountaincroft gem your next home.
Listing Info:
Room Information:
| Floor | Type | Size |
|---|---|---|
| Second level | Bedroom 2 | 3.33 m x 3.38 m |
| Second level | Bedroom 3 | 3.33 m x 2.84 m |
| Second level | Primary Bedroom | 3.53 m x 4.47 m |
| Main level | Dining room | 2.67 m x 2.95 m |
| Main level | Kitchen | 3.1 m x 2.95 m |
| Main level | Living room | 5.77 m x 3.45 m |



