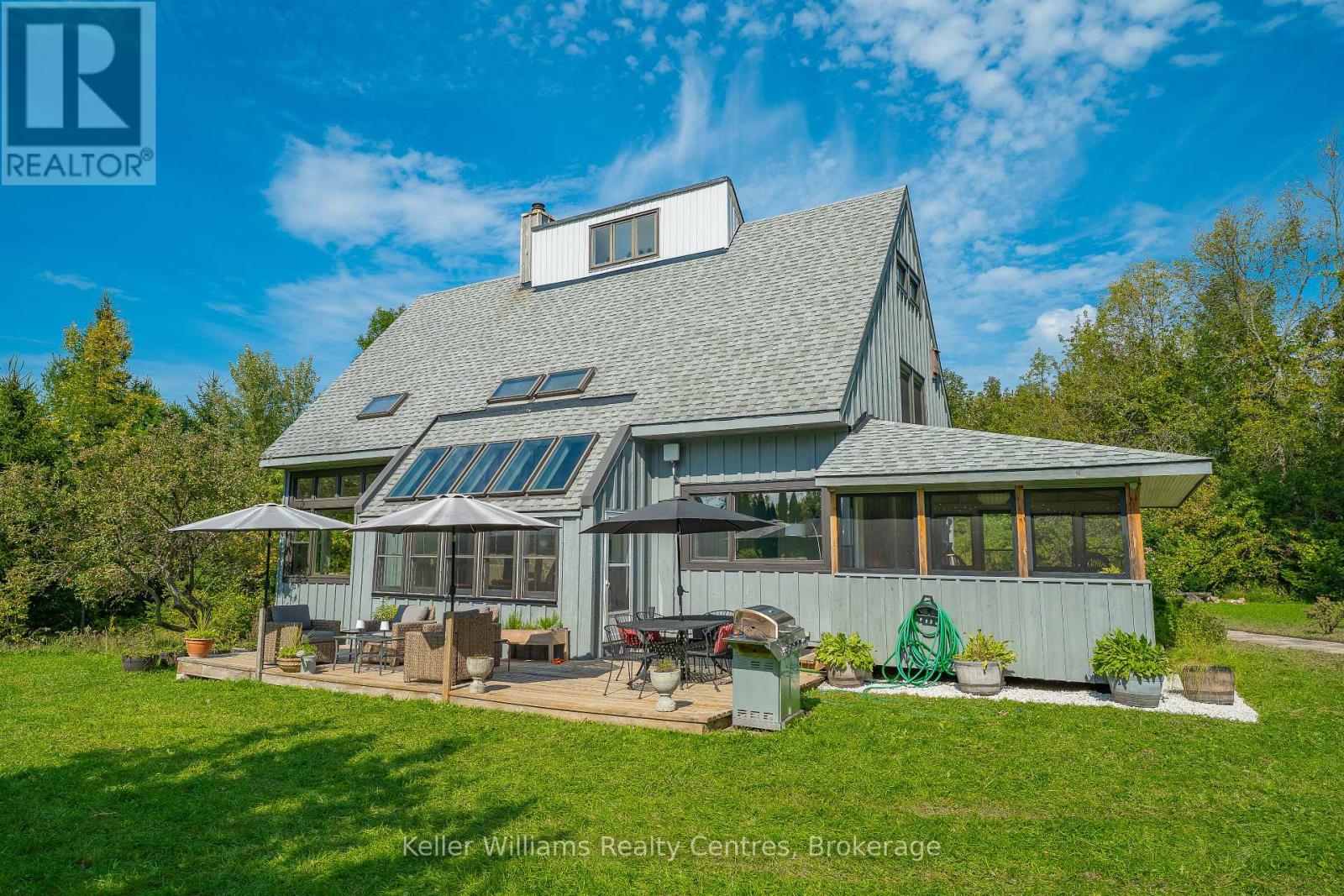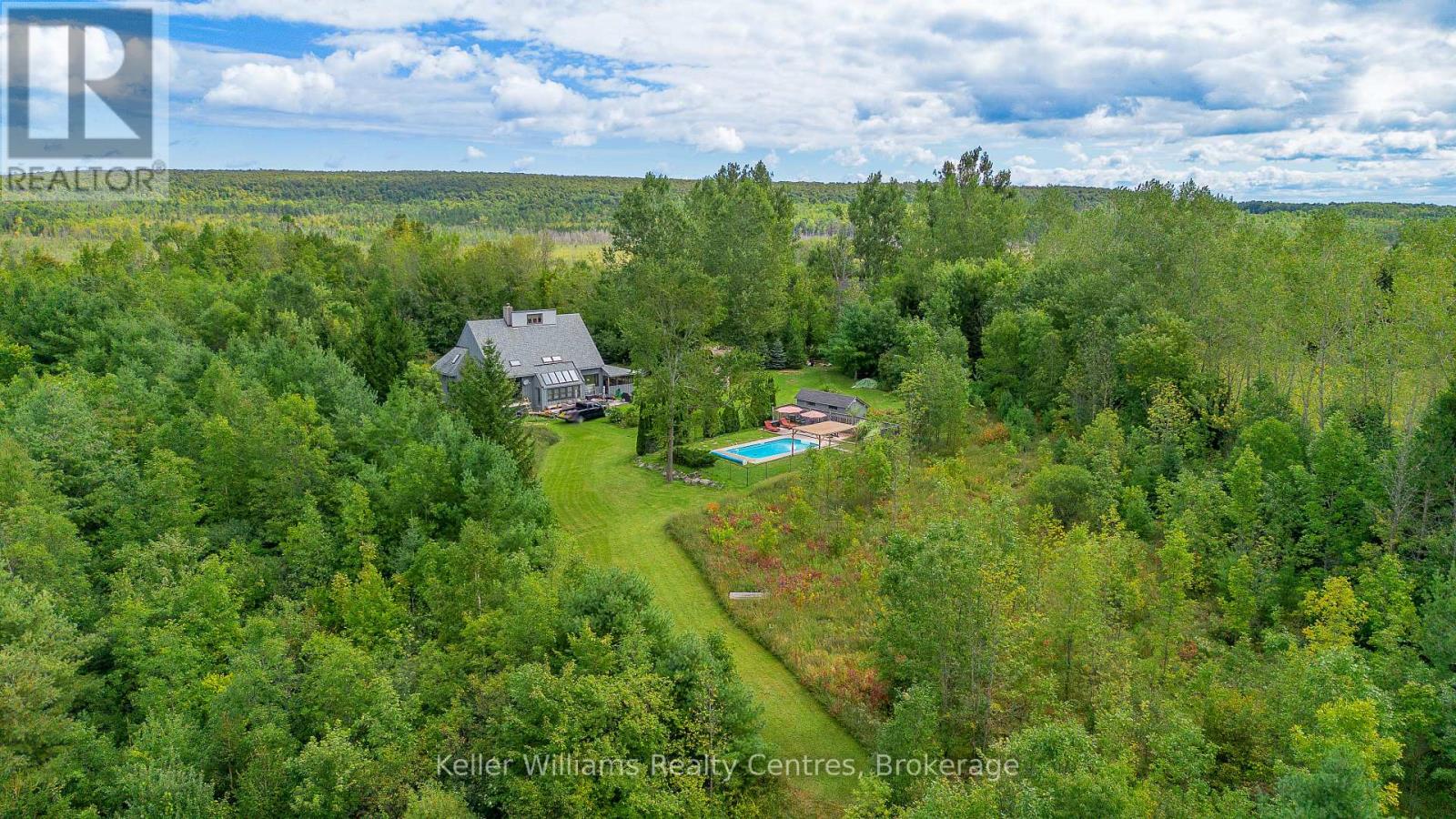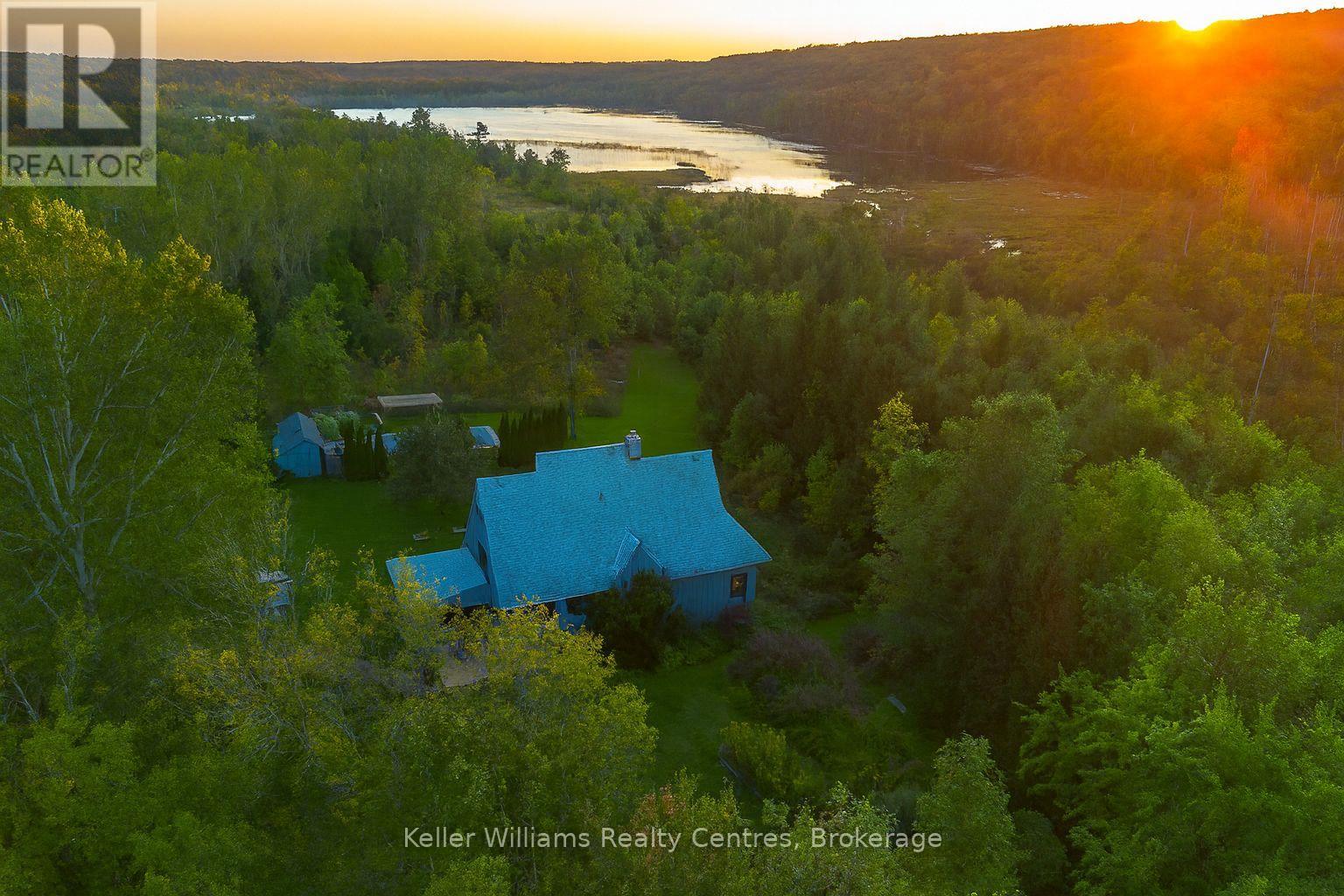210194 BURGESS SIDE ROAD
Georgian Bluffs, Ontario
$1,299,000.00
5
2
1259.9 x 1508.1 FT
About This Property:
Tucked into 25 acres of forested privacy and stretching across 900+ feet of shoreline on wild and raw Gowan Lake, this is a retreat you'll never want to leave. One of just two homes on the Lake, with nothing but protected forest in every direction, this custom-designed chalet was built to celebrate privacy, presence, and peace. Inside, you'll find 2,400 sq ft of designer-curated interiors, where every detail reflects the natural surroundings: velvety hand-stained pine flooring, rustic timber beams, natural slate, and soft earthy tones that bring the outdoors in. A stunning atrium dining room with 24-foot vaulted ceilings frames the forest like art, while the farmhouse kitchen--with fresh white cabinetry, butcher block countertops, and apron sink--offers a bright and functional space for slow mornings and shared meals. The sunken California-style living room rises as an architectural showpiece, wrapped in windows, anchored by a stone-clad wood-burning fireplace, and finished with tongue-and-groove ceilings. Upstairs, the lofted primary suite is open, airy, and beautifully bespoke, with 18-foot ceilings and a private balcony overlooking Gowan Lake--the perfect place to watch the sun rise or the fog lift off the water. Two more bedrooms on this level share a thoughtful 4-piece bath with a soaker tub and separate water closet. Above, 2 ladder-accessed loft bedrooms create a whimsical hideaway for the littlest adventurers. Outdoor living is as extraordinary as the indoors. Wrap-around deck, a screened-in sunroom, private loop trail, and a gentle path to the water's edge. A 28-foot-long saltwater pool, tucked into the trees, adds an unexpected touch of luxury for warm autumn mornings or summer afternoons. And with fibre-optic internet, you're as connected as you want to be--and as off-grid as you need. This isn't just a lakefront property. It's a soulful, style-forward sanctuary. Gowan Lake isn't for everyone... just the lucky few.
Listing Info:
Room Information:
| Floor | Type | Size |
|---|---|---|
| Third level | Bedroom 4 | 3.55 m x 2.38 m |
| Third level | Bedroom 5 | 3.55 m x 2.33 m |
| Second level | Bathroom | 3.3 m x 2.84 m |
| Second level | Bedroom 2 | 4.74 m x 2.56 m |
| Second level | Bedroom 3 | 4.74 m x 3.65 m |
| Second level | Primary Bedroom | 4.82 m x 5.35 m |
| Main level | Bathroom | 2.66 m x 1.6 m |
| Main level | Dining room | 5.13 m x 2.99 m |
| Main level | Foyer | 3.91 m x 2.43 m |
| Main level | Kitchen | 5.18 m x 3.91 m |
| Main level | Laundry room | 1.98 m x 1.19 m |
| Main level | Living room | 6.42 m x 7.77 m |
| Main level | Study | 3.65 m x 2.97 m |
| Main level | Sunroom | 6.32 m x 3.73 m |



