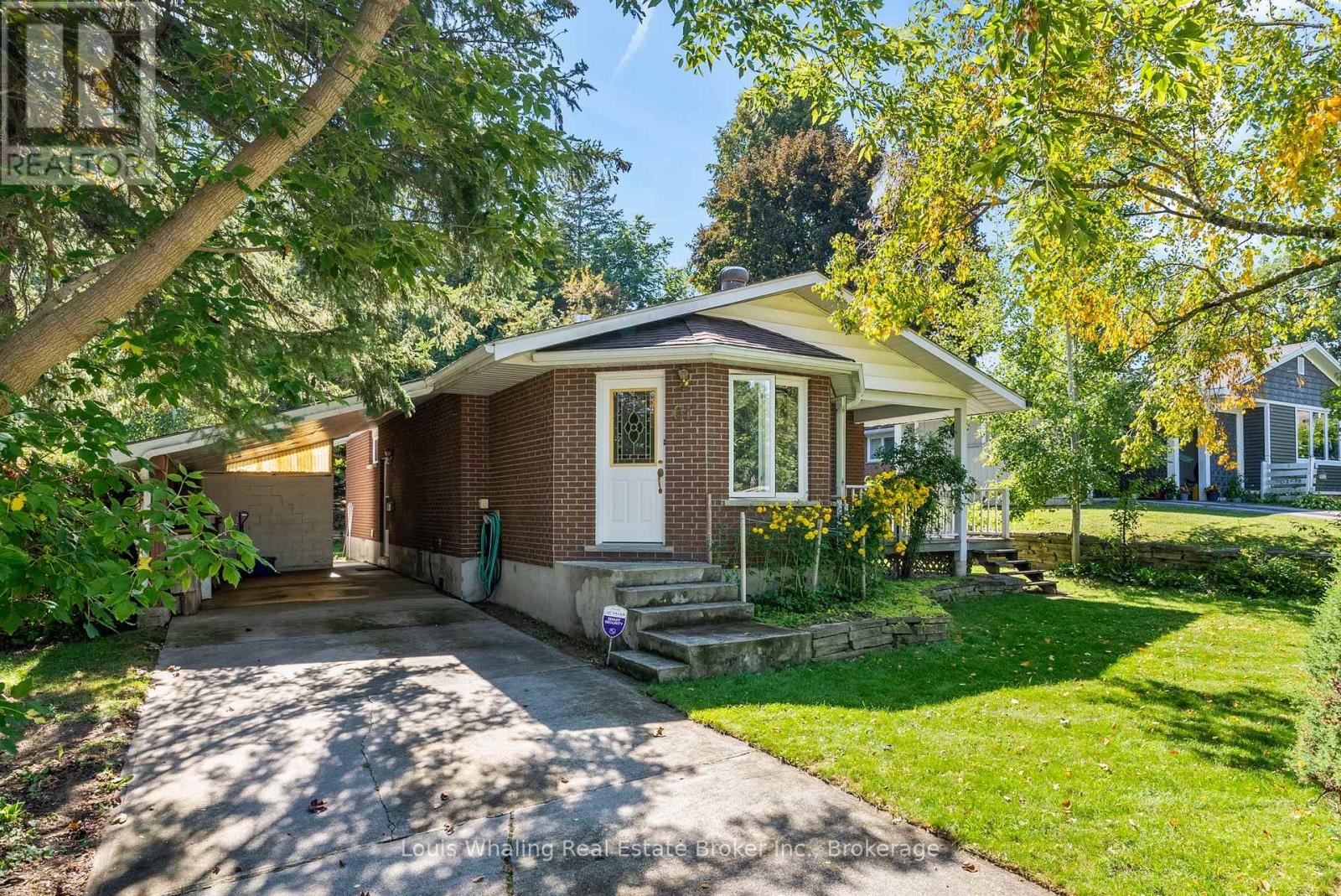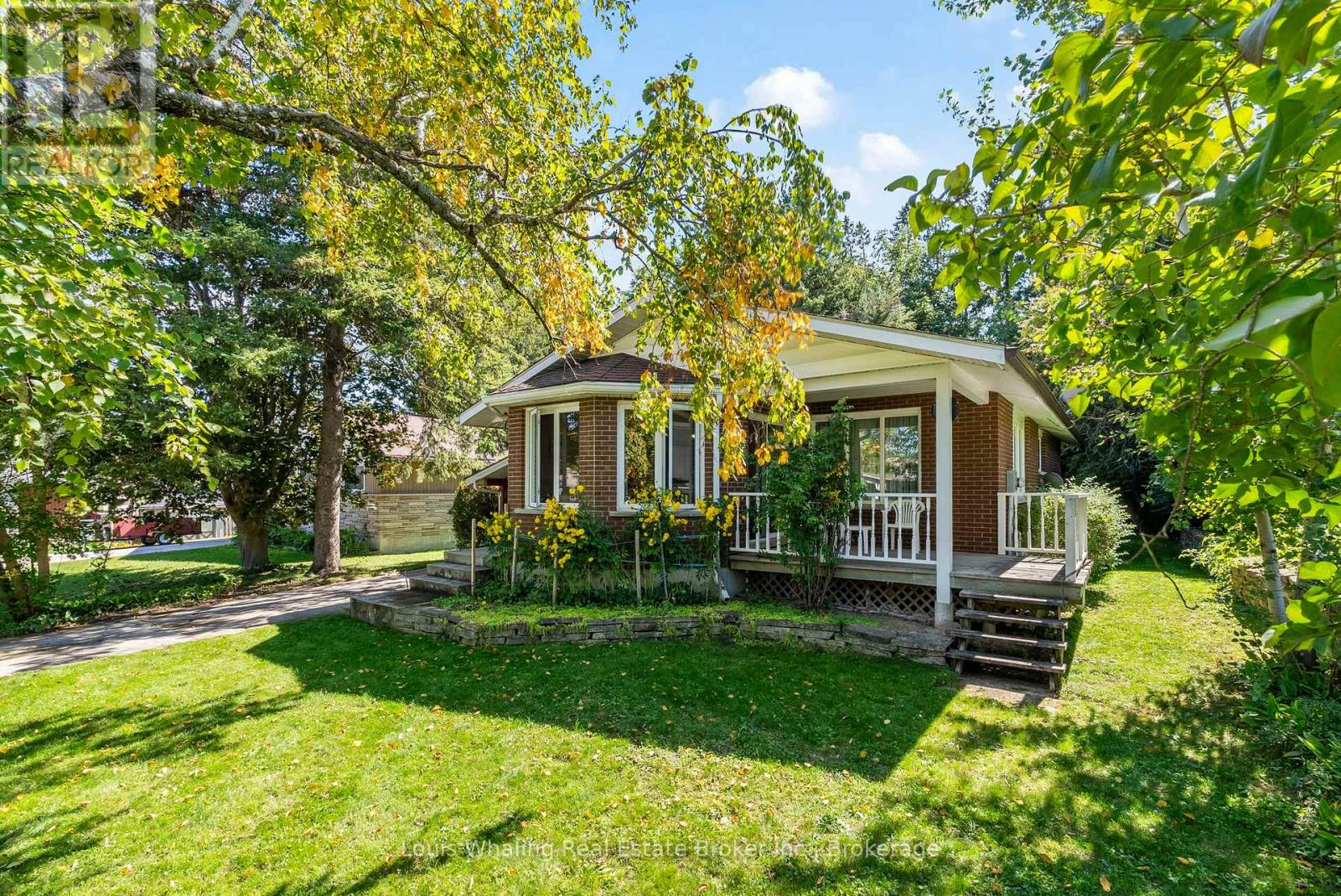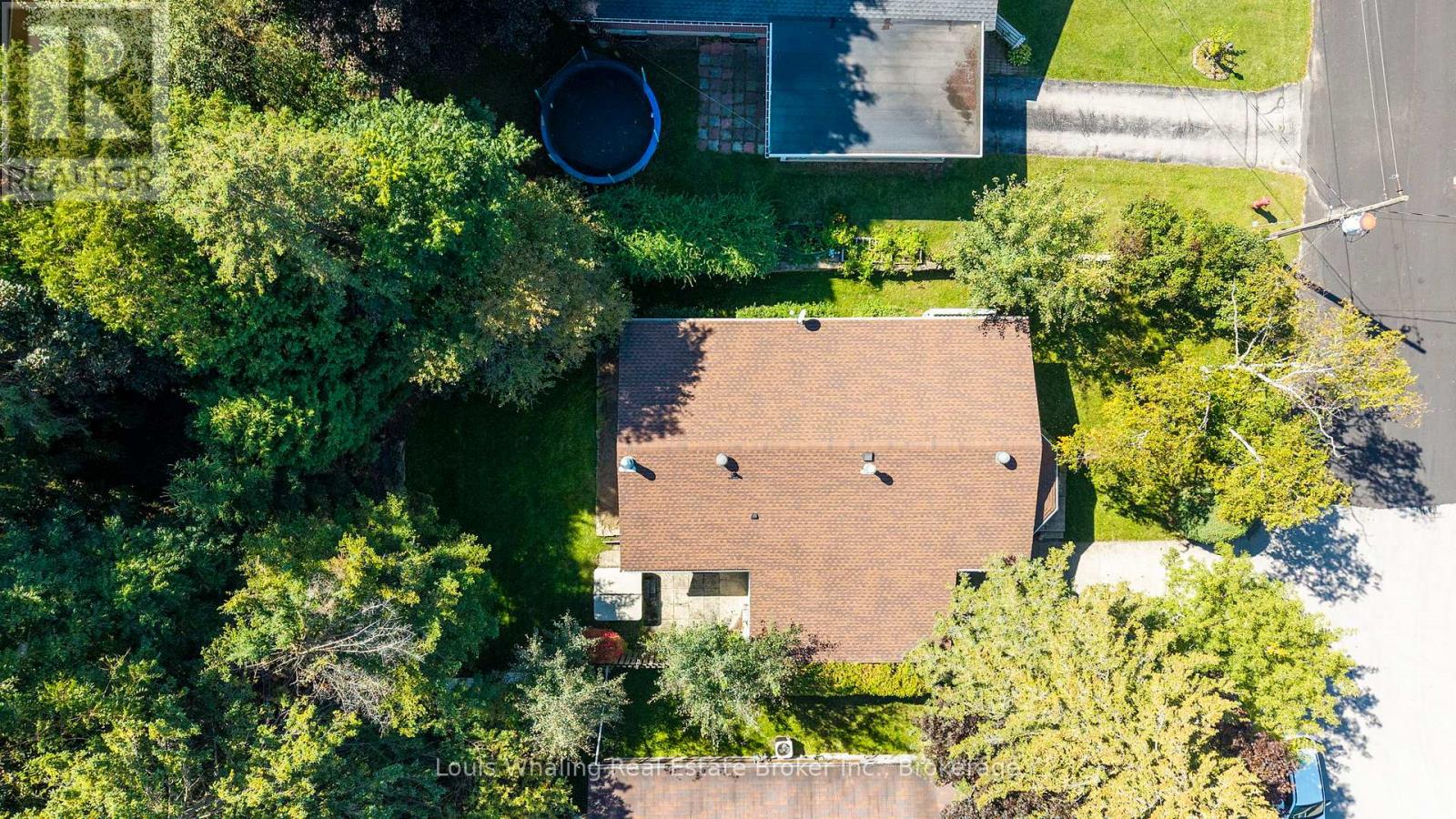61 8TH STREET
Hanover, Ontario
$499,900.00
4
2
60 x 144.3 FT
About This Property:
Nestled in a quiet area of Hanover, this bungalow is the perfect family or retirement home. Consisting of a good sized kitchen, bright dining area with patio doors to the front porch, living room with gas fireplace, full bath and 3 bedrooms. Downstairs is a large rec room with wood burning fireplace, 4th bedroom, 2nd full bath, mechanical area and laundry room. There is new vinyl plank flooring in living room & 2 bedrooms, new electrical panel (Sept 2025) and the roof is approx 11 years old. The back yard is tree lined and very private.
Listing Info:
Price:
$499,900.00
Dwelling Type:
Freehold
Property Type:
Single Family
Stories:
1
Bedrooms:
4
Bathrooms:
2
Partial Bathrooms:
0
Lot Size:
60 x 144.3 FT
Construction Style:
Detached
Exterior Finish:
Brick
Foundation Type:
Block
Status:
For sale
Room Information:
| Floor | Type | Size |
|---|---|---|
| Main level | Bedroom 2 | 3.82 m x 2.87 m |
| Main level | Bedroom 3 | 3.63 m x 2.59 m |
| Main level | Dining room | 4.71 m x 3.85 m |
| Main level | Kitchen | 2.78 m x 4.31 m |
| Main level | Living room | 4.67 m x 4.61 m |
| Main level | Primary Bedroom | 3.63 m x 3.51 m |
| Basement | Bedroom 4 | 3.04 m x 3.68 m |
| Basement | Laundry room | 3.88 m x 6.37 m |
| Basement | Recreational, Games room | 7.03 m x 7.35 m |



