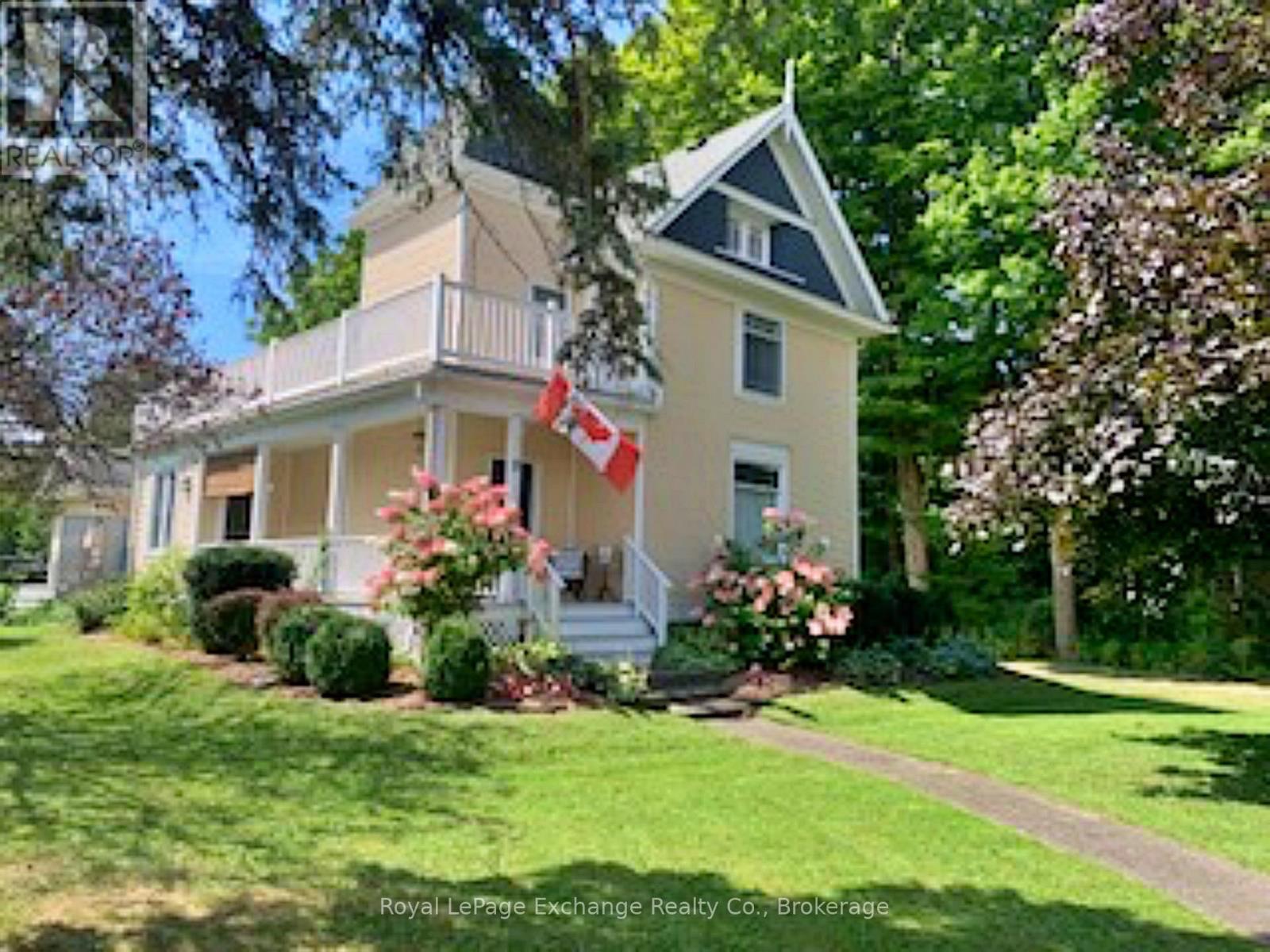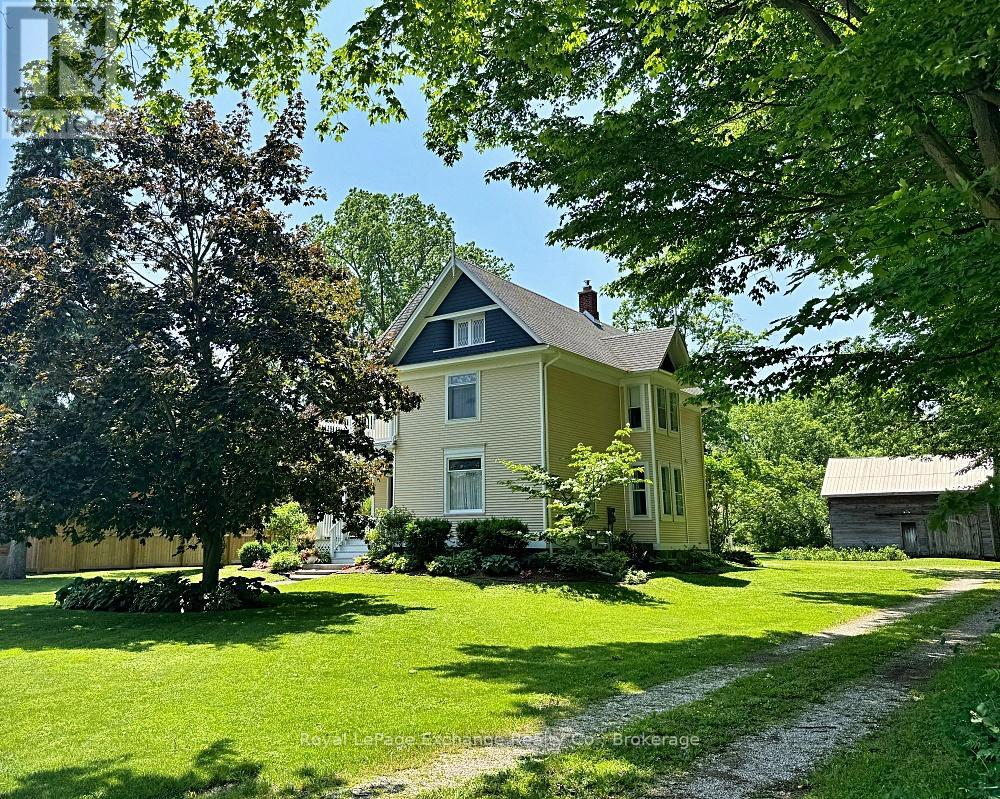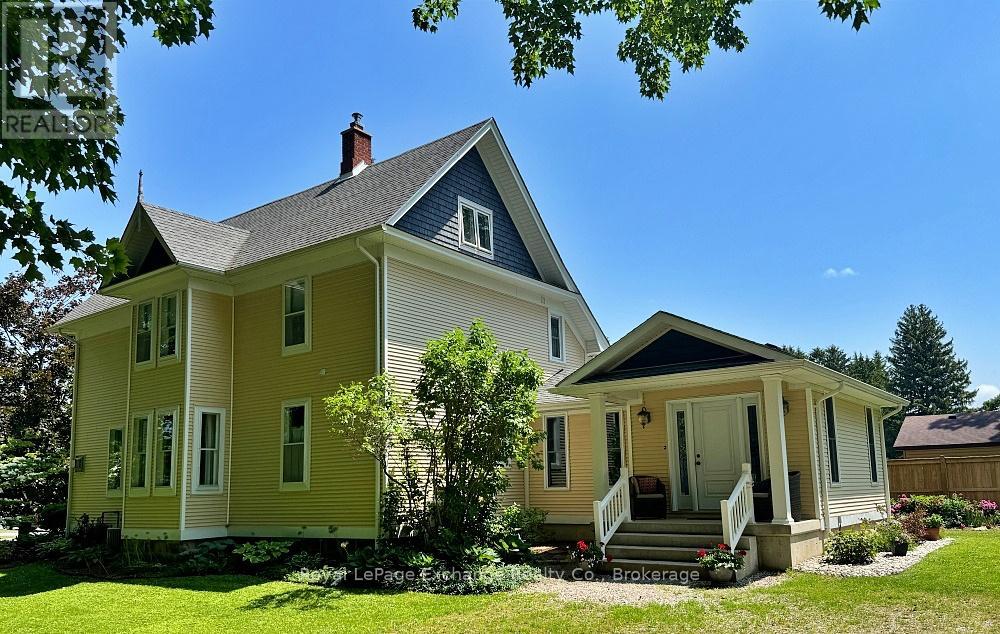8 QUEEN STREET
Huron-Kinloss, Ontario
$749,000.00
4
2
121.5 x 300 FT
About This Property:
Exquisitely Updated Victorian Home: Welcome to 8 Queen St., a stunning masterpiece beautifully blends historical appeal with modern amenities. This Century Home, built originally in 1890 and complemented by a recent addition, boasts many modern updates and an attractive facade highlighted by a striking turret, two upper and lower wrap-around porches, newer vinyl siding with elegant cedar shake accents. Step inside to discover a bright and airy atmosphere, featuring a spacious open-concept dining room with a bay window alcove, a living room perfect for both relaxation and entertaining and knotty pine flooring. Central Air will keep you cool. Or - enjoy the warmth of a propane fireplace in the cooler months and efficient forced air gas heating year-round. The well equipped kitchen, breakfast nook and large pantry offers everything - even a garburator. The basement supplies abundant storage and work space. The foundation is beautiful stone and in excellent shape. With three-quarter acres of landscaped lot, this property offers privacy while still being conveniently located just a short stroll from downtown and local community services. The wrap-around porch (27') and balcony (40') plus two patios invite you to soak in the surroundings, making them ideal spots for morning coffee or evening gatherings. Additionally, the property includes a single detached garage and two practical outbuildings - a vintage outbuilding (24'X20') and a garden shed - that provide ample storage or project space. Experience the perfect blend of classic elegance and modern living in this exceptional property. Don't miss your chance to call 8 Queen St. your new home!
Listing Info:
Room Information:
| Floor | Type | Size |
|---|---|---|
| Second level | Bathroom | 4.8 m x 2 m |
| Second level | Bedroom | 4.97 m x 3.35 m |
| Second level | Bedroom 2 | 3.8 m x 3.66 m |
| Second level | Bedroom 3 | 3.65 m x 3.35 m |
| Second level | Bedroom 4 | 2.74 m x 2.13 m |
| Second level | Library | 3.5 m x 1.83 m |
| Ground level | Bathroom | 3.96 m x 3.05 m |
| Ground level | Dining room | 6.22 m x 4.11 m |
| Ground level | Family room | 3.2 m x 3.12 m |
| Ground level | Foyer | 3.09 m x 2.29 m |
| Ground level | Kitchen | 6.19 m x 3.66 m |
| Ground level | Living room | 6.19 m x 3.96 m |
| Ground level | Mud room | 3.12 m x 2.13 m |
| Ground level | Pantry | 3.12 m x 2.3 m |
| Basement | Utility room | 4.5 m x 3.8 m |
| Basement | Workshop | 4.42 m x 2.55 m |



