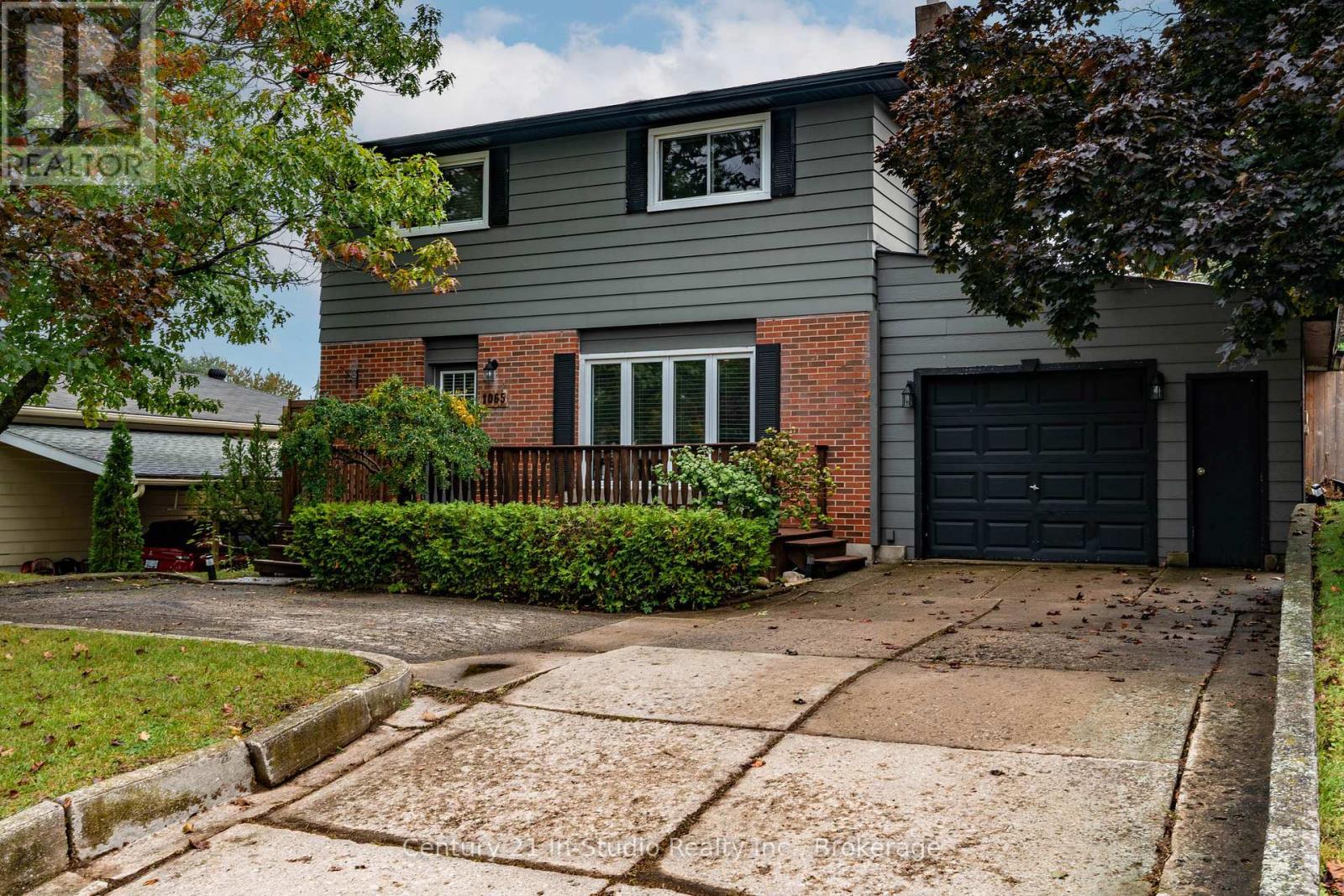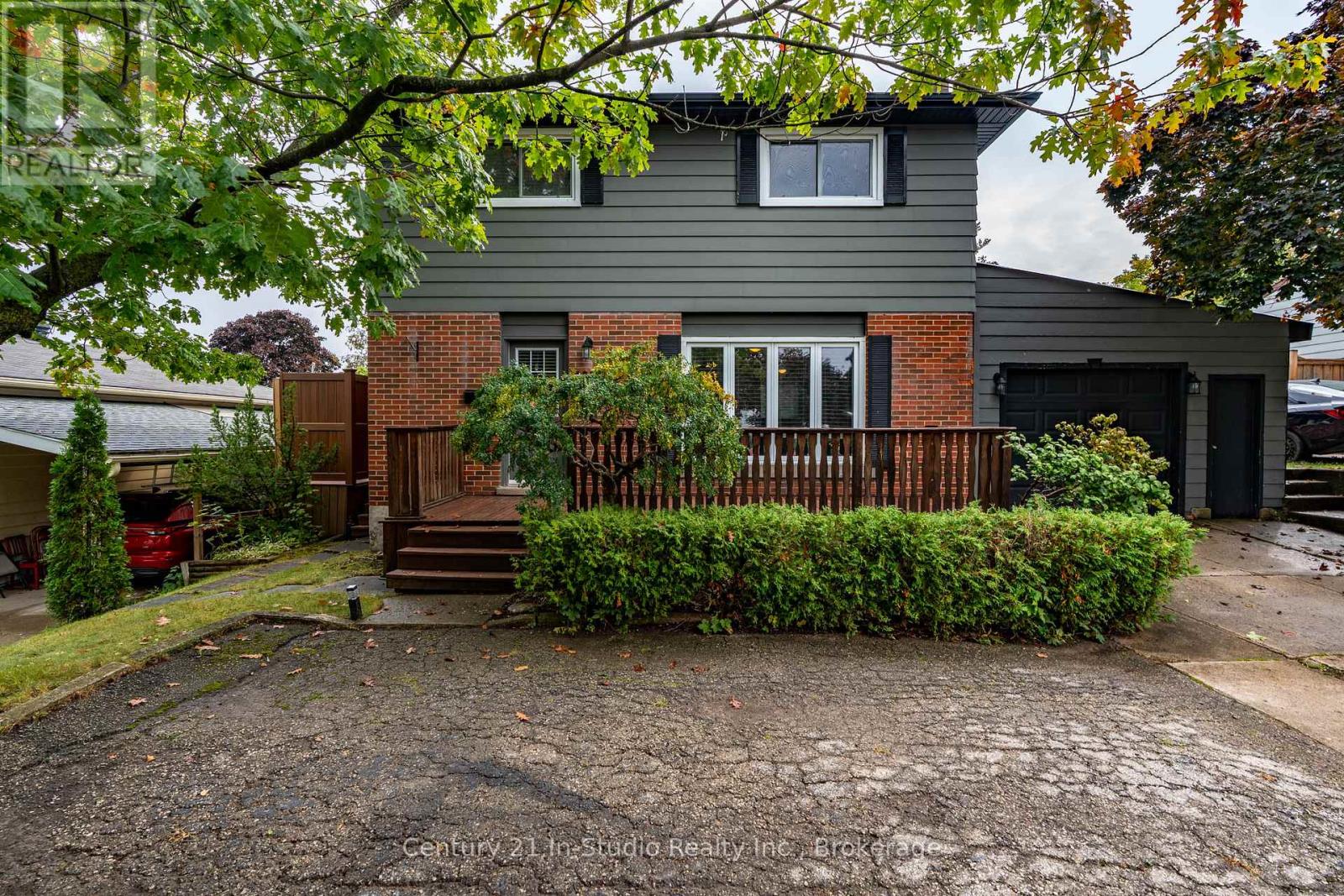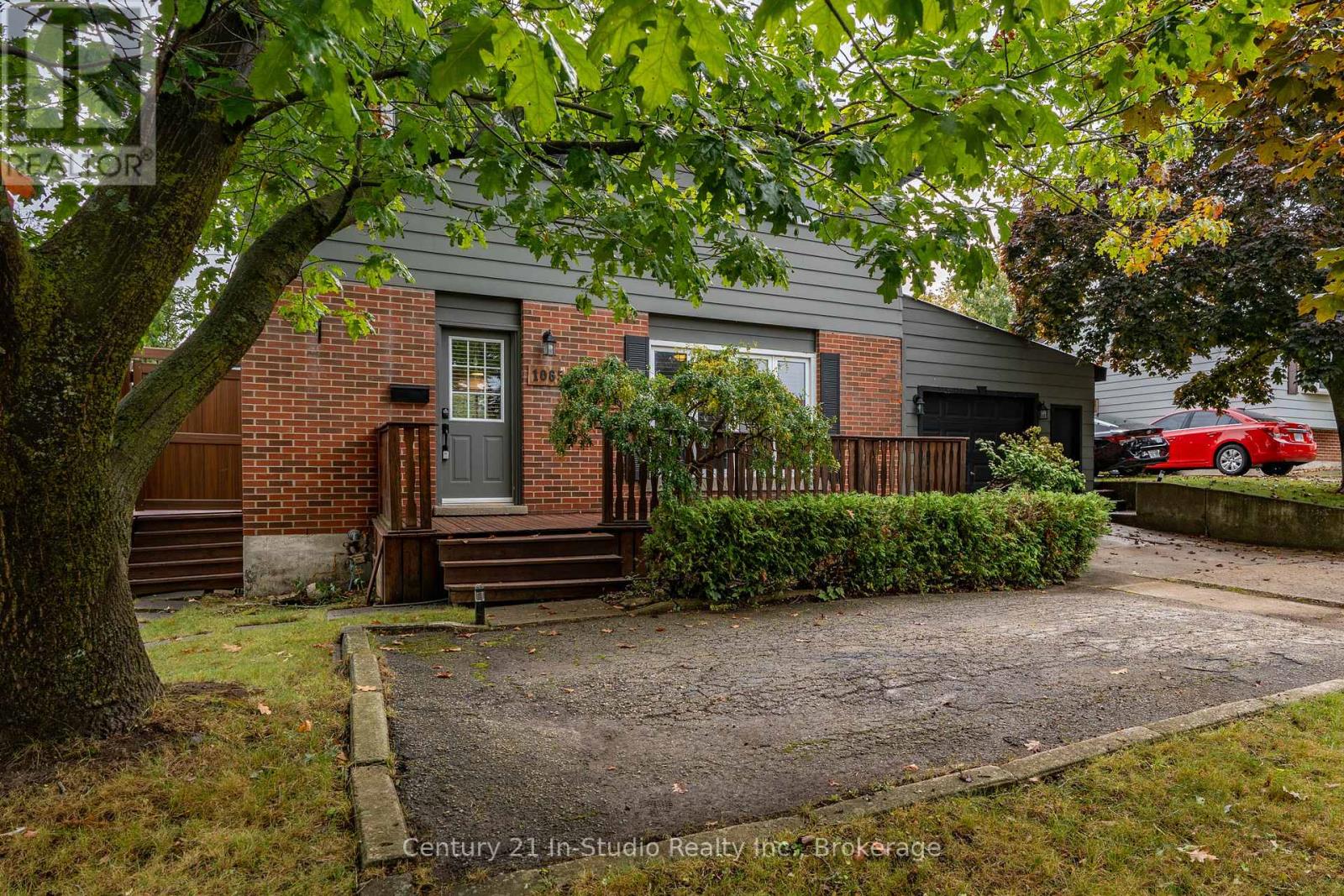1065 10TH AVENUE E
Owen Sound, Ontario
$599,000.00
4
4
54.9 x 91 FT
About This Property:
If you've been dreaming of a spacious family home with room for everyone, this 4-bedroom, 3-bath East Side property might be the one. The updated kitchen features bright white cabinetry, a wood-top island, stainless steel appliances, and a window overlooking the fully fenced backyard. The main floor offers an inviting flow between the large living room, dining area, and an easy walkout to the deck and pergola, perfect for entertaining or quiet evenings at home.Upstairs, you'll find four generously sized bedrooms and a full bath, providing plenty of space for a growing family. The finished basement is a standout, with modern finishes, a cozy fireplace feature wall, pot lights, and a 4-piece bath. There's even a built-in tech center for convenient access to your media setup. Outside, enjoy your own private retreat: mature trees, a hot tub, a storage shed with garage access, and a spacious backyard where kids or pets can play. Add in an attached garage and a wraparound front deck, and this property checks every box. Located at 1065 10th Ave East, you're close to the college, YMCA, shopping, restaurants, and schools everything is just minutes away. This move-in ready home combines comfort, style, and convenience in one of Owen Sound's most sought-after locations.
Listing Info:
Room Information:
| Floor | Type | Size |
|---|---|---|
| Second level | Bathroom | 2.82 m x 1.26 m |
| Second level | Bedroom | 3.24 m x 2.85 m |
| Second level | Bedroom | 2.83 m x 2.69 m |
| Second level | Bedroom | 3.14 m x 2.69 m |
| Second level | Primary Bedroom | 4.04 m x 3.15 m |
| Main level | Bathroom | 2.09 m x 1.26 m |
| Main level | Dining room | 3.35 m x 2.8 m |
| Main level | Foyer | 1.76 m x 1.5 m |
| Main level | Kitchen | 3.56 m x 3.34 m |
| Main level | Living room | 4.87 m x 3.43 m |
| Basement | Bathroom | 2.87 m x 2.18 m |
| Basement | Family room | 6.57 m x 4.76 m |
| Basement | Laundry room | 4.47 m x 1.24 m |
| Basement | Other | 3.78 m x 0.9 m |



