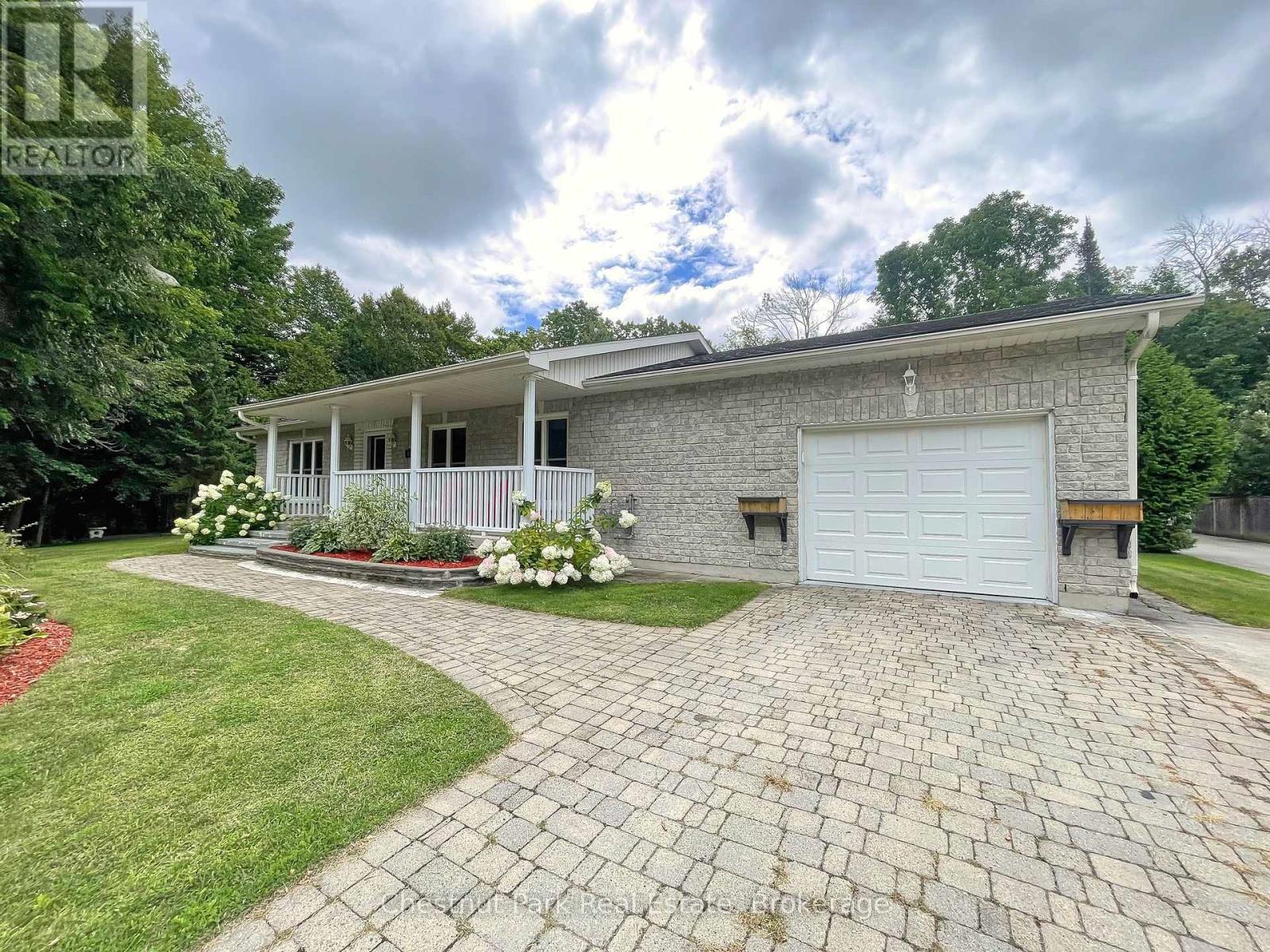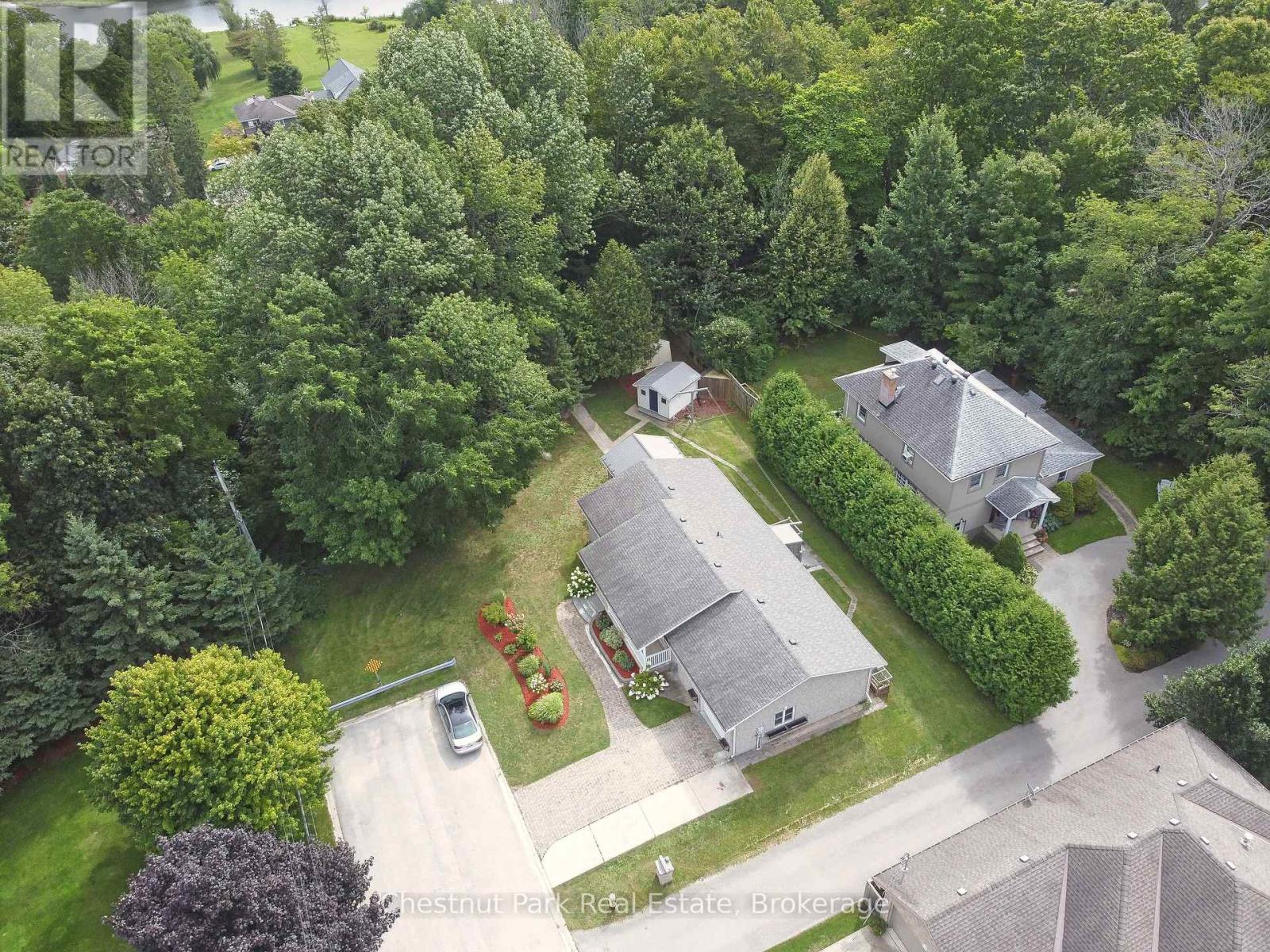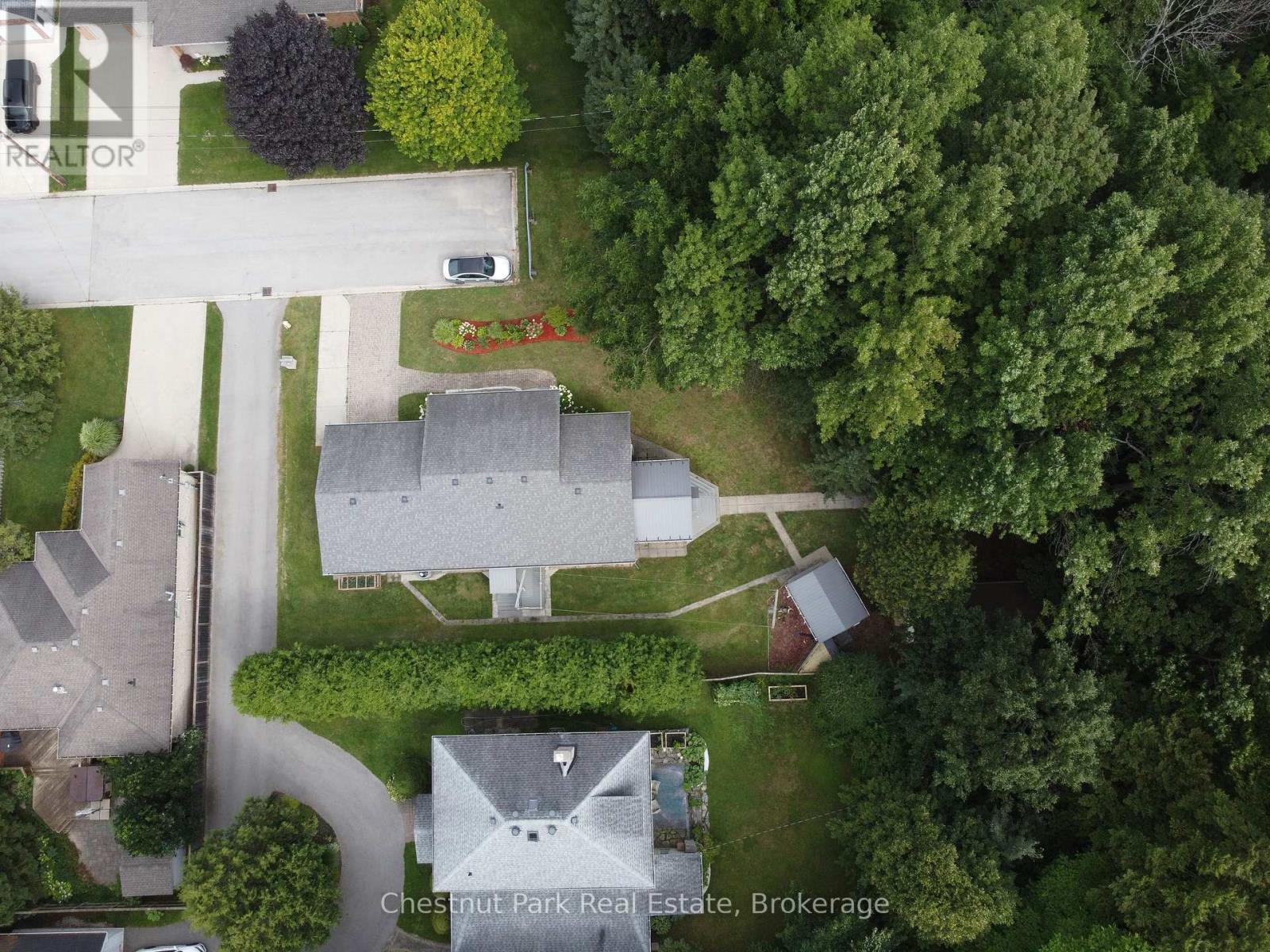171 BEATTIE STREET
Owen Sound, Ontario
$829,000.00
4
3
122 x 78 FT ; 120.83ft x 76.86ft x 176.35ft x 93.96ft
About This Property:
Welcome to this charming 3+1 bedroom stone bungalow tucked away at the end of a quiet street on the desirable west side of Owen Sound. Thoughtfully updated and lovingly maintained, this home offers 2+1 bathrooms, including a private ensuite, and is perfect for families, downsizers, or anyone seeking one level living with bonus space. Enjoy cozy nights by one of two gas fireplaces or unwind year-round in the bright four season sunroom added in 2015. The main floor features laundry for convenience, central air for comfort, and an inviting layout that flows from the front porch, ideal for morning coffee to a sunny back deck and stone patio for relaxing around the evening campfire. The lower level offers a finished family room (2015) with a gas fireplace (2015), perfect for movie nights or guests. The detached workshop is a dream for woodworking enthusiasts, while the attached garage adds everyday convenience. Outside, a small raised garden provides space to grow your own vegetables or flowers. Major updates include a new roof (2014) and furnace (2020), ensuring peace of mind. Whether you're relaxing indoors or enjoying the peaceful outdoor spaces, this home truly has something for everyone.
Listing Info:
Room Information:
| Floor | Type | Size |
|---|---|---|
| Main level | Bathroom | 2.7 m x 3.9 m |
| Main level | Bathroom | 1.5 m x 2.59 m |
| Main level | Bedroom 2 | 3.02 m x 2.99 m |
| Main level | Bedroom 3 | 2.99 m x 2.96 m |
| Main level | Kitchen | 6.39 m x 3.93 m |
| Main level | Living room | 3.98 m x 4.87 m |
| Main level | Primary Bedroom | 3.94 m x 3.35 m |
| Main level | Sunroom | 3.61 m x 4.07 m |
| Basement | Bathroom | 2.94 m x 2.9 m |
| Basement | Bedroom | 3.64 m x 3.4 m |
| Basement | Cold room | 7.33 m x 1.32 m |
| Basement | Family room | 7.85 m x 5.95 m |



