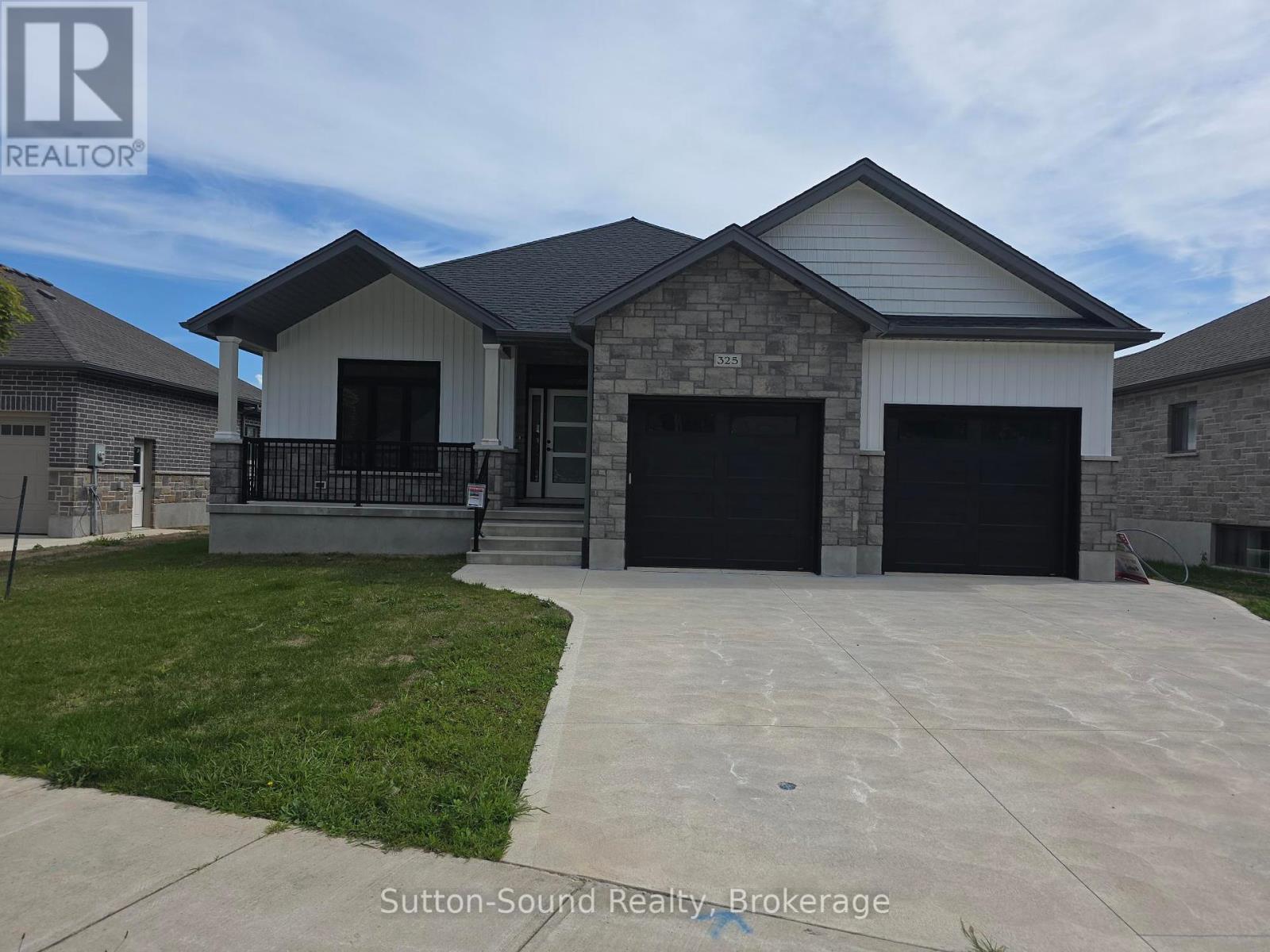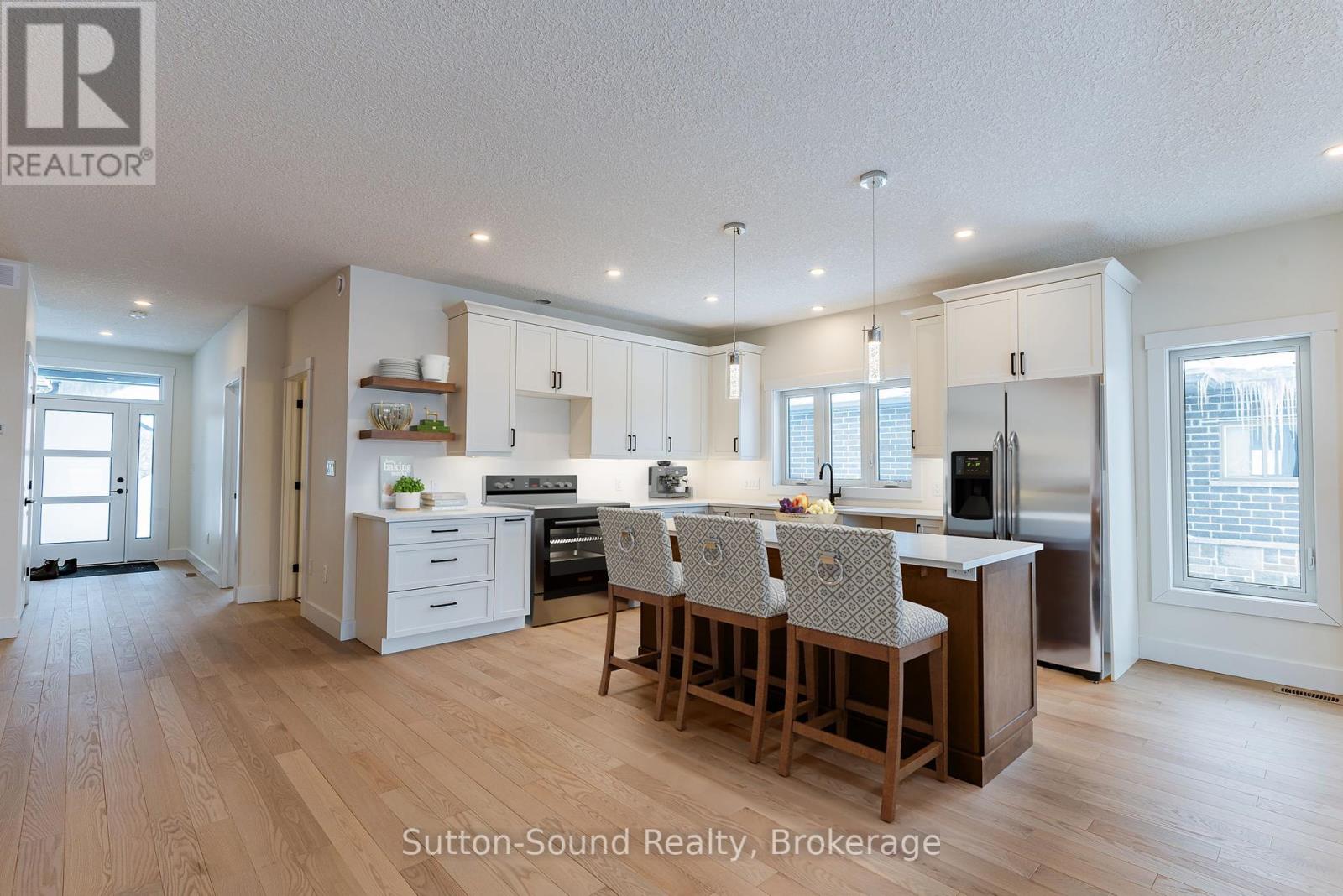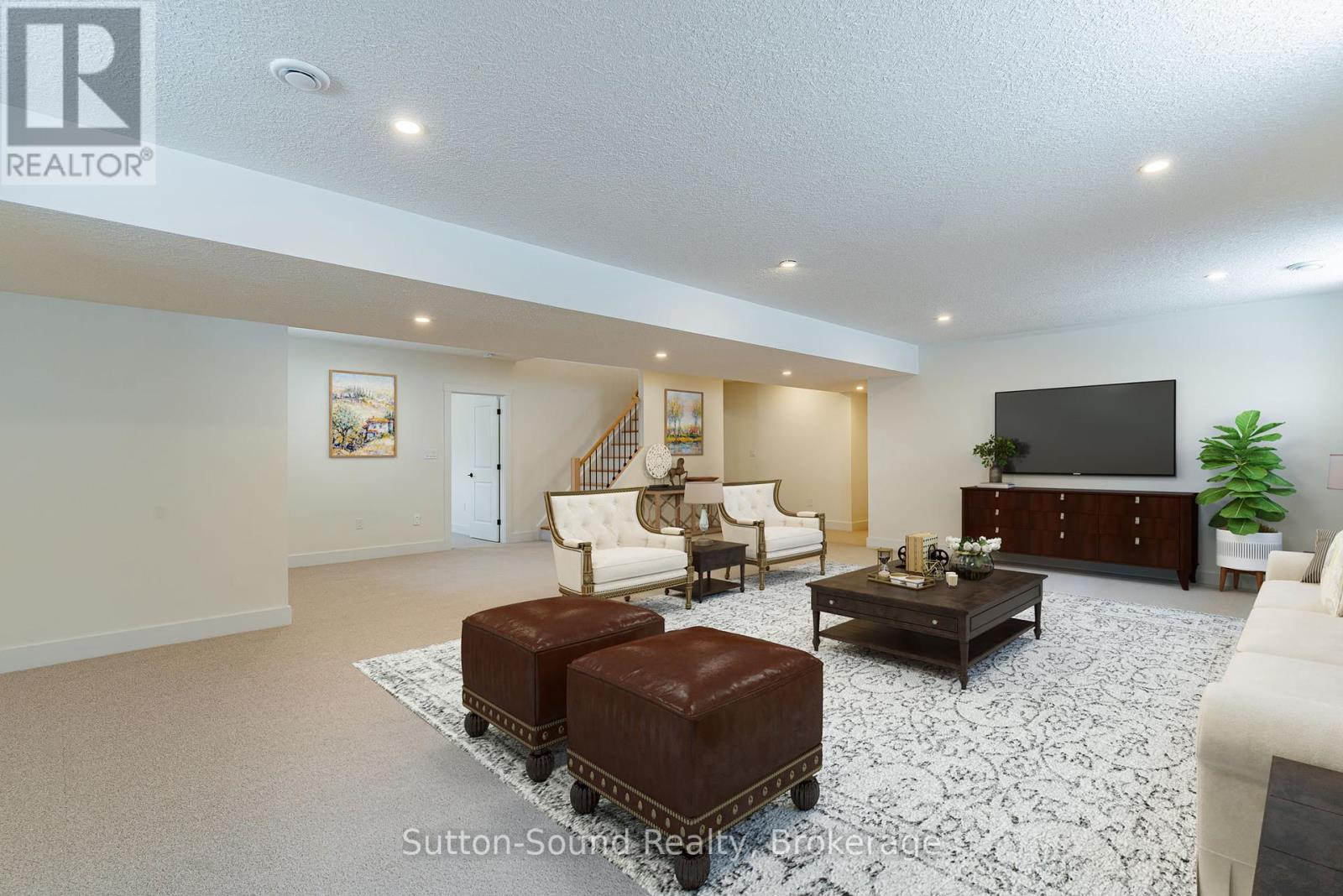325 6TH AVENUE W
Owen Sound, Ontario
$999,900.00
4
3
61.8 x 101.4 FT
About This Property:
Welcome to this stunning 4-bedroom, 3-bathroom bungalow in the highly sought-after Woodland Estates. Offering 1,594 square feet on the main floor, this thoughtfully designed home features an open and functional layout with two bedrooms upstairs and two additional bedrooms in the fully finished lower level. The heart of the home is the impressive great room, showcasing 9-foot ceilings, a cozy gas fireplace, abundant cabinetry, quartz countertops, a large kitchen island, and patio doors leading to a 10' x 21' partially covered deck, perfect for outdoor entertainingwith stairs down to the fully sodded backyard. The spacious primary suite offers a peaceful retreat with a walk-in closet and a spa-like 4-piece ensuite featuring quartz counters, a tiled shower, and a freestanding tub. Convenience meets style in the main floor laundry/mudroom, complete with cabinetry and countertop workspace. Rich hardwood flooring spans the main living areas, while ceramic tile adds durability and elegance to the foyer, bathrooms, and laundry room. The lower level continues to impress with 86 ceilings, a generous family room, two large bedrooms, a full 3-piece bath, and a sizable utility/storage room. The exterior is equally impressive, wrapped entirely in premium Shouldice Stone and complemented by a double car garage, concrete driveway, and a welcoming cement walkway to the covered front porch. This move-in ready home blends luxury, comfort, and timeless design in a premier location.
Listing Info:
Room Information:
| Floor | Type | Size |
|---|---|---|
| Main level | Bathroom | 3.733 m x 2.463 m |
| Main level | Bathroom | 3.657 m x 1.828 m |
| Main level | Bedroom 2 | 3.962 m x 3.225 m |
| Main level | Dining room | 4.392 m x 3.683 m |
| Main level | Foyer | 3.81 m x 1.854 m |
| Main level | Kitchen | 3.937 m x 3.048 m |
| Main level | Laundry room | 3.733 m x 1.98 m |
| Main level | Living room | 5.943 m x 4.165 m |
| Main level | Primary Bedroom | 4.597 m x 3.505 m |
| Lower level | Bathroom | 4.368 m x 1.828 m |
| Lower level | Bedroom 3 | 3.556 m x 3.632 m |
| Lower level | Bedroom 4 | 3.632 m x 3.378 m |
| Lower level | Cold room | 5.791 m x 1.524 m |
| Lower level | Family room | 8.305 m x 8.356 m |
| Lower level | Utility room | 5.486 m x 3.784 m |



