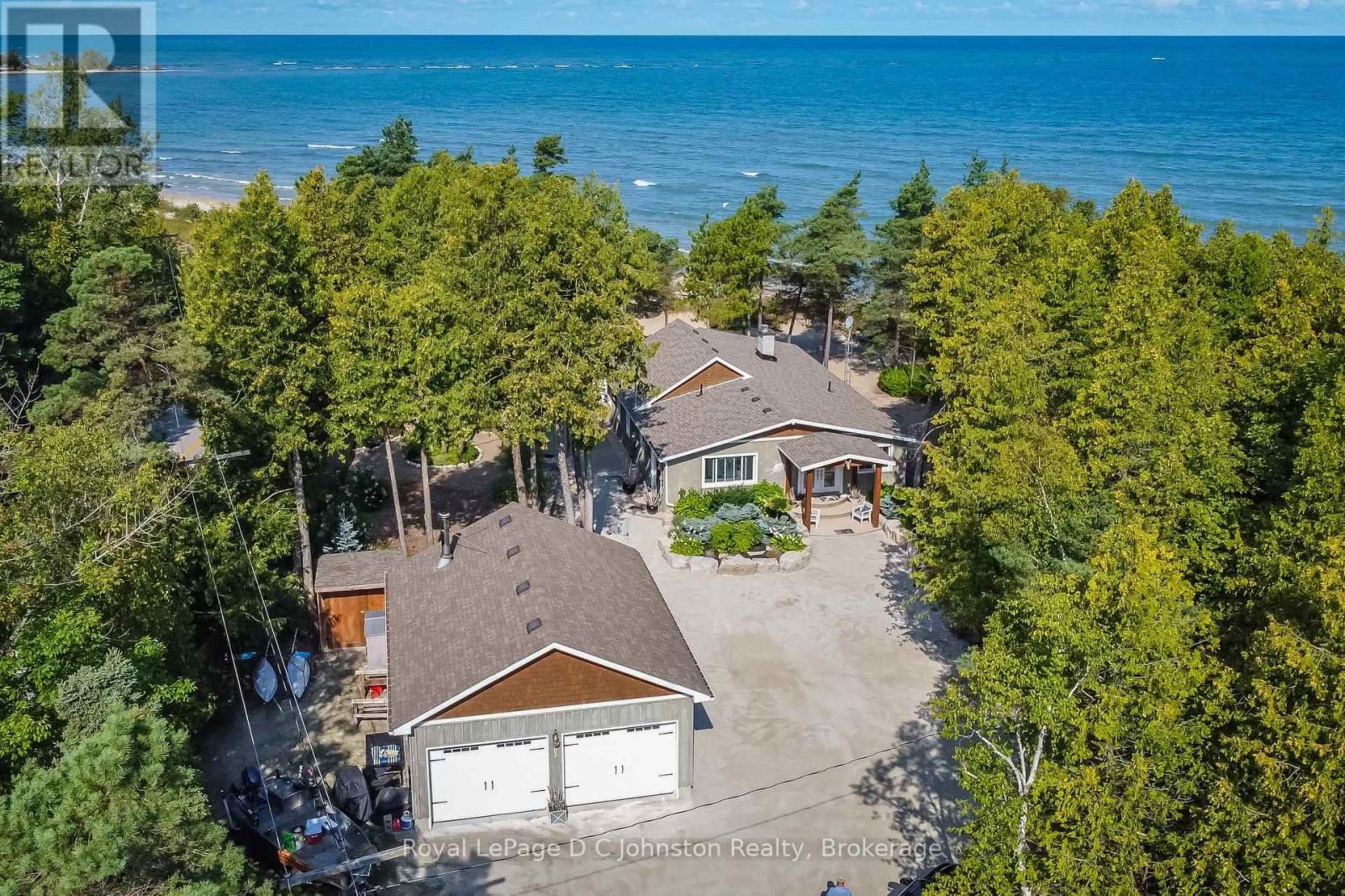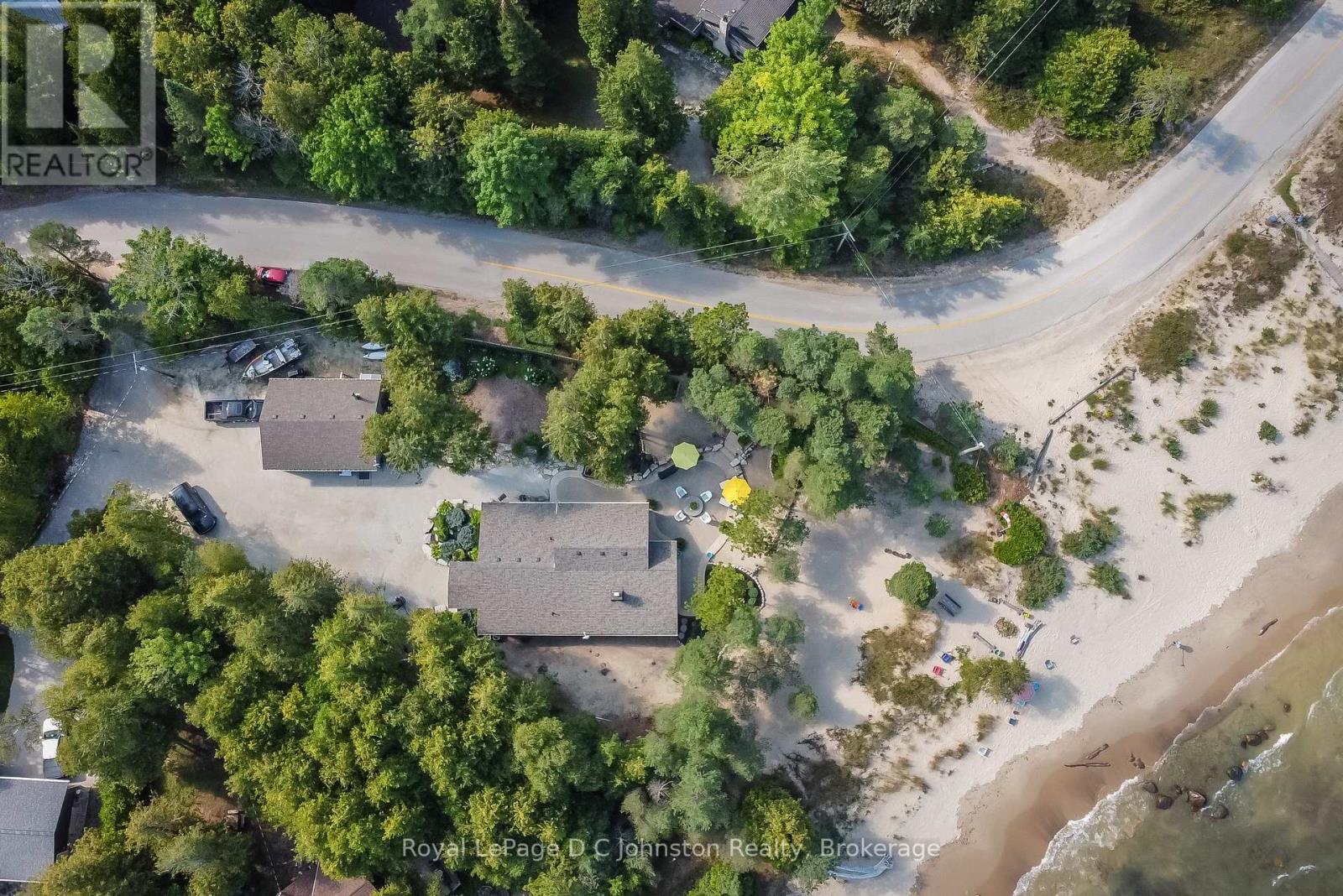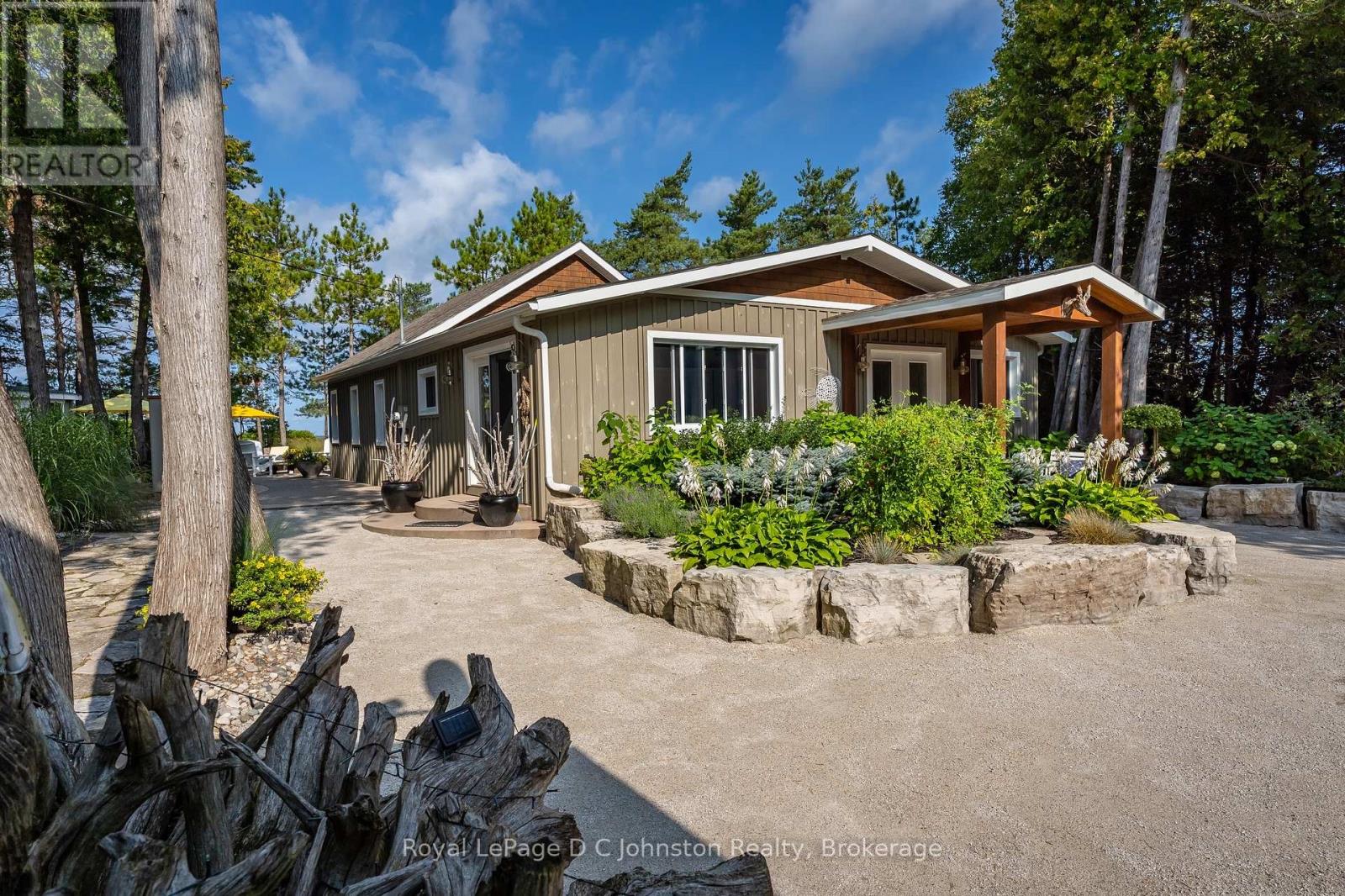103 SAUGEEN BEACH ROAD
Saugeen Shores, Ontario
$2,799,000.00
3
3
106 x 155 FT ; 106' X 155' X 111.38' wtrfrt X 236\"
About This Property:
Dream Beachfront Retreat in Port Elgin. This is an unparalleled opportunity to own a piece of Saugeen Beach Road's coveted shoreline, nestled in the trees along the enclave known locally as Eidt's Grove. This property boasts a generous 111 foot frontage of sandy Lake Huron shoreline, offering spectacular panoramic views and sunsets. The large, private lot is a natural oasis, featuring a charming babbling stream that meanders through the property. The fully renovated 1,800 square foot year-round home or vacation hideaway (fully updated in 2010) is designed for comfort and style. Inside, the home is anchored by a rustic stone fireplace in the main living area, complemented by engineered hickory wood floors and a bright, functional kitchen featuring whitewashed poplar cabinetry, a large island, and stainless steel appliances. With three bedrooms, a large entrance foyer, and a main-floor laundry room, this home is as practical as it is beautiful. Step outside to exceptional outdoor living spaces, including stunning exposed aggregate concrete walkways and patios that lead directly to the white sand beach. The property is complete with an oversized, detached 24 x 30 foot insulated garage/workshop, a woodshed, a 7 x 11 foot bunkie, and a refreshing outdoor shower, making this a truly turn-key lakefront gem.
Listing Info:
Room Information:
| Floor | Type | Size |
|---|---|---|
| Main level | Bedroom 2 | 2.9 m x 2.59 m |
| Main level | Bedroom 3 | 2.95 m x 2.44 m |
| Main level | Dining room | 3.05 m x 3.71 m |
| Main level | Family room | 4.04 m x 4.57 m |
| Main level | Foyer | 7.87 m x 2.95 m |
| Main level | Kitchen | 4.62 m x 5.79 m |
| Main level | Laundry room | 3.05 m x 2.51 m |
| Main level | Living room | 6.71 m x 3.66 m |
| Main level | Primary Bedroom | 4.42 m x 2.95 m |



