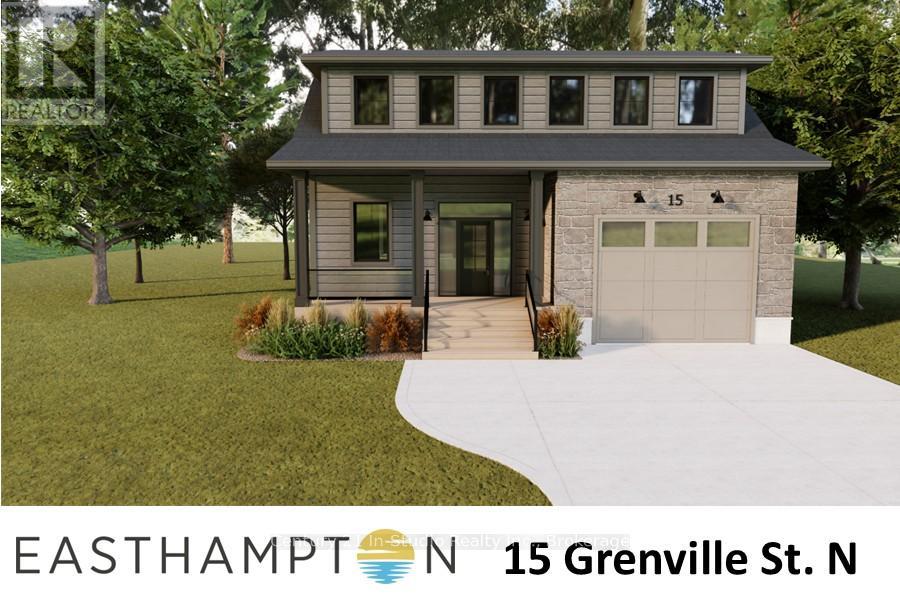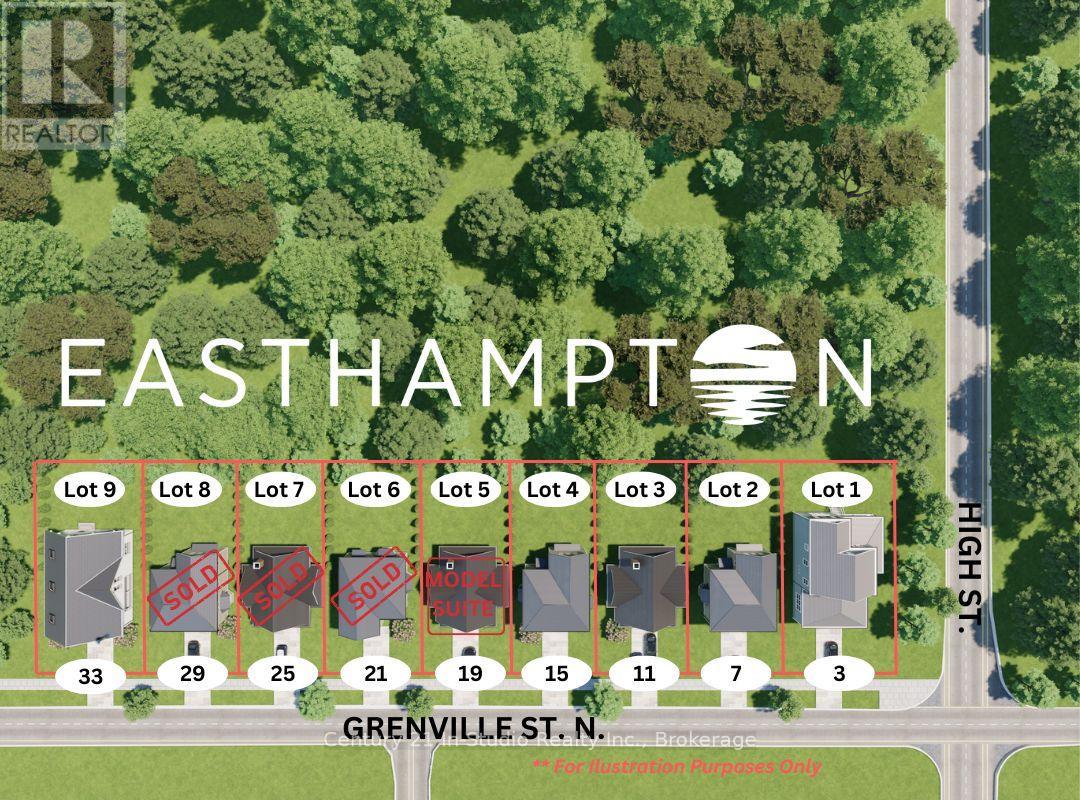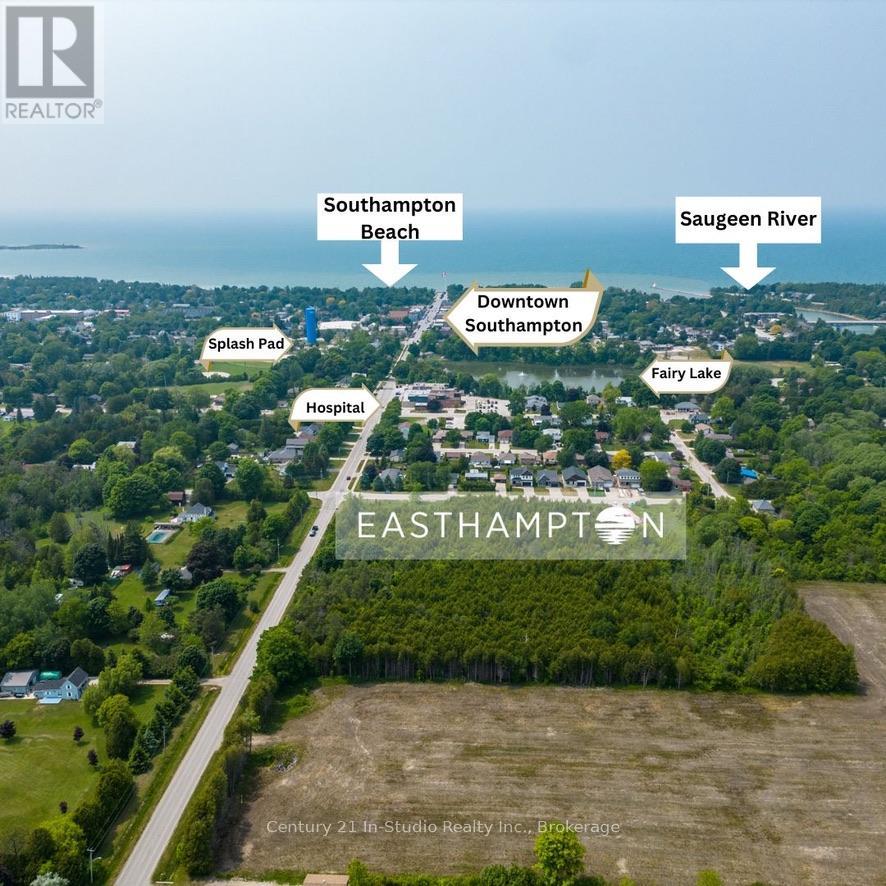15 GRENVILLE STREET N
Saugeen Shores, Ontario
$1,069,000.00
3
4
14.7 x 31.3 M ; None
About This Property:
Now featuring LP SmartSide Siding & Trim on the exterior, paired with decorative shale stone! The open-concept living area boasts an island breakfast bar, natural gas fireplace, patio doors, and cathedral ceilings leading to a covered rear patio that backs onto a tree-lined forest. The generous open living and dining room overlooks the private, glass-paneled covered patio with cedar decking, perfect for al fresco dining. The dream kitchen includes an oversized island, solid-surface countertops, a designer range hood, and ample storage, making it an absolute delight. A separate laundry room and walk-in pantry, conveniently located between the foyer and kitchen, are discreetly tucked away to keep groceries and chores out of sight. Enjoy main-floor living with a spacious primary suite featuring a luxurious 5-piece ensuite with a glass shower, free-standing soaker tub, and custom walk-in closet. Oversized windows and patio doors flood the home with natural light. The second-floor family room showcases a wall of west-facing windows. The second bedroom, complete with a walk-in closet, and the third, with a wall-to-wall closet, provide comfort and storage for children or extended family. A full 4-piece bath completes the upper level. Subtle earth tones tie this spectacular home together from engineered hardwood and a custom range hood to the accent island top, vertical shiplap, and modern hardware, light fixtures, and ceiling fans. The basement features oversized, above-grade windows that bathe the space in natural light. Designed to accommodate two additional bedrooms, a roughed-in bathroom, and a large recreation room, this level offers the potential for an extra 1,100 sq. ft. of living space. The builder will gladly finish it to suit your needs. Additional features include a concrete driveway, fully sodded lawn, and rough-in for a natural gas generator. Launch Custom Homes builds houses you'll be proud to call home. Upgrade options include Maibec wood siding.
Listing Info:
Room Information:
| Floor | Type | Size |
|---|---|---|
| Second level | Bathroom | 1.83 m x 3.02 m |
| Second level | Bedroom | 3.89 m x 3.78 m |
| Second level | Bedroom | 2.64 m x 3.73 m |
| Second level | Family room | 3.05 m x 6.81 m |
| Main level | Bathroom | 0.91 m x 2.13 m |
| Main level | Bathroom | 2.84 m x 3.05 m |
| Main level | Foyer | 1.8 m x 5.94 m |
| Main level | Kitchen | 3.68 m x 4.52 m |
| Main level | Laundry room | 2.08 m x 2.29 m |
| Main level | Living room | 5.46 m x 3.66 m |
| Main level | Primary Bedroom | 4.24 m x 3.68 m |



