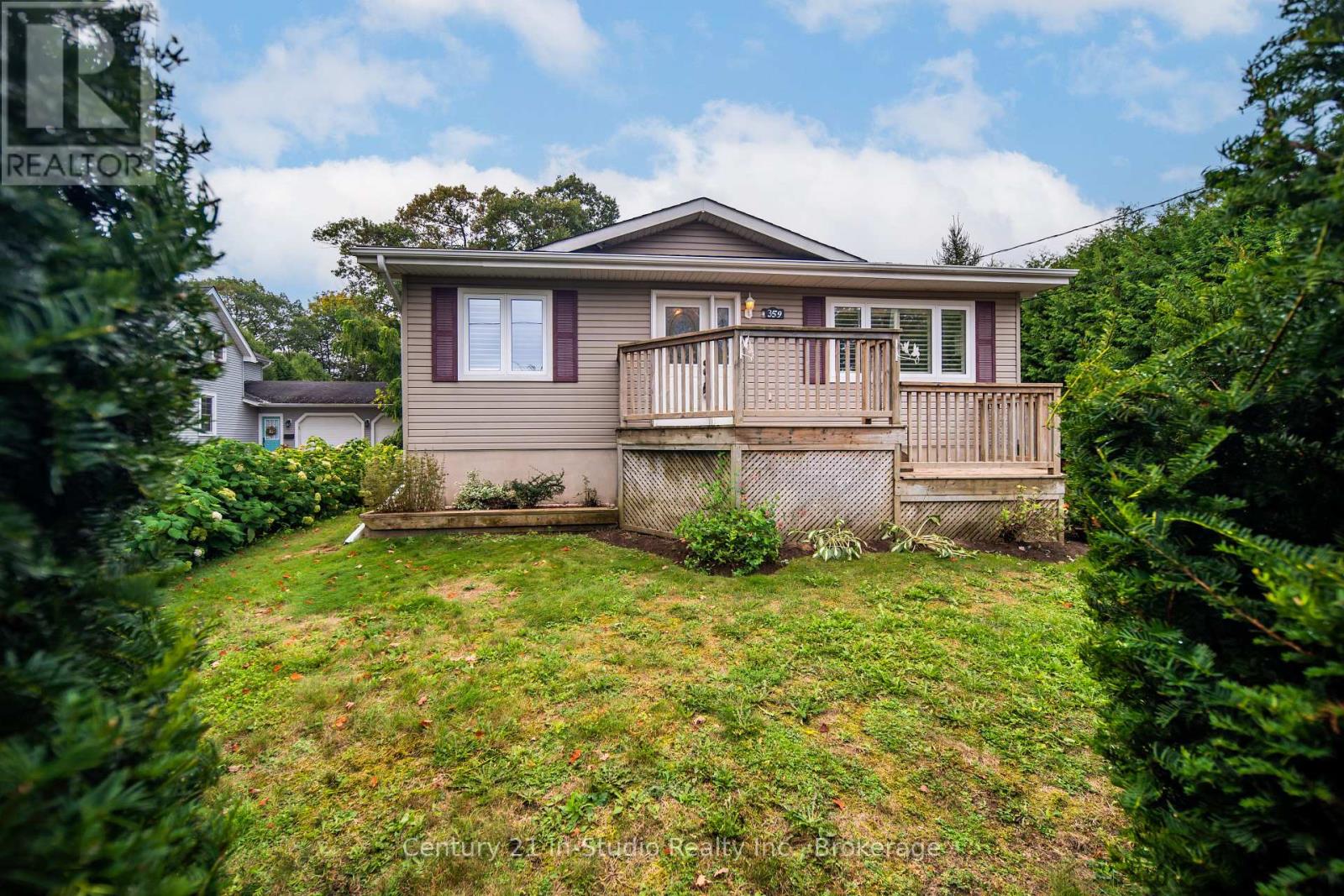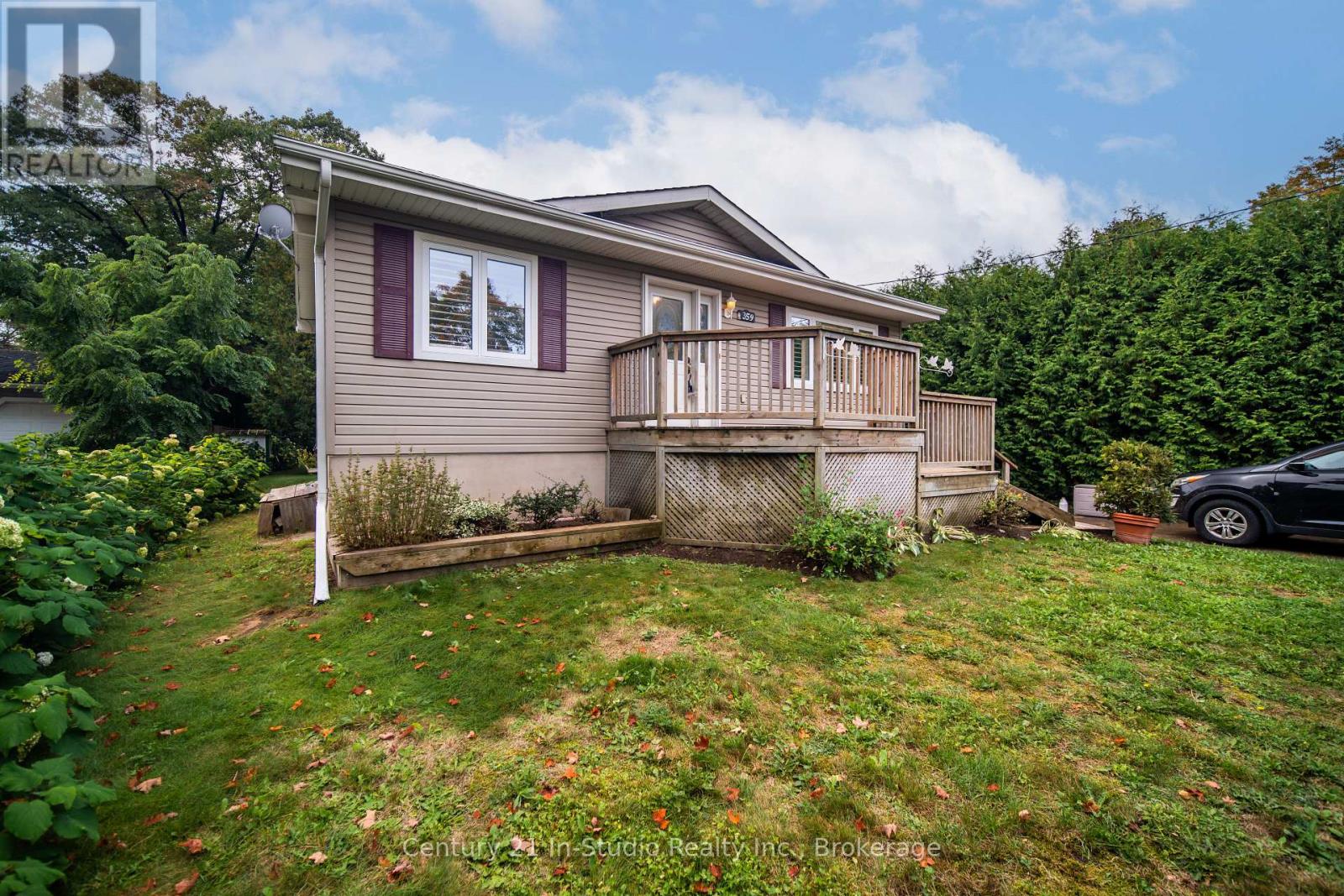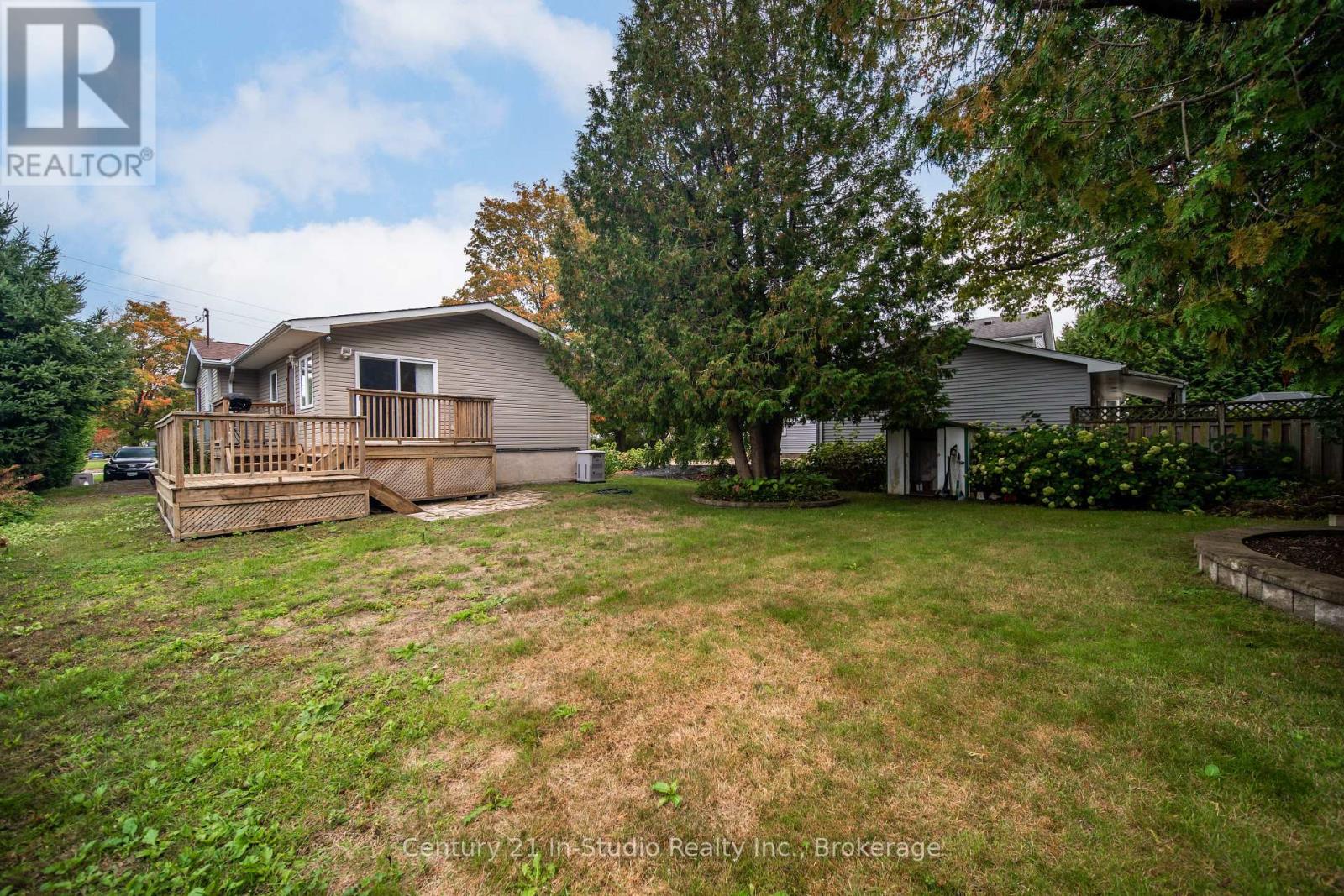359 HIGH STREET
Saugeen Shores, Ontario
$619,000.00
3
2
60 x 125 FT
About This Property:
Centrally located raised bungalow within walking distance of downtown Southampton, the sparkling shores of Lake Huron, School, Museum and the Chantry Centre! Large living room flooded with light from the skylight in the cathedral ceiling! Large Eat-in kitchen overlooks the rear deck and yard. Main floor primary bedroom with spa inspired ensuite with whirlpool tub! 2 additional bedrooms and a 3 piece bath. Laundry conveniently tuck in a triple closet on the main floor. Lower level family room offer that additional living space plus a bonus office area or playroom! The whole home generator offers peace of mind year round! Raised decks both front and rear give many options to enjoy the outdoors. Private rear yard with a garden shed and mature gardens.
Listing Info:
Room Information:
| Floor | Type | Size |
|---|---|---|
| Main level | Bathroom | 1.6 m x 2.51 m |
| Main level | Bathroom | 1.65 m x 2.37 m |
| Main level | Bedroom 2 | 2.39 m x 2.67 m |
| Main level | Bedroom 3 | 3.51 m x 2.59 m |
| Main level | Dining room | 2.52 m x 2.84 m |
| Main level | Kitchen | 7.24 m x 2.92 m |
| Main level | Laundry room | 0.91 m x 1.78 m |
| Main level | Living room | 4.6 m x 6.15 m |
| Main level | Primary Bedroom | 3.53 m x 3.63 m |
| Lower level | Family room | 5.82 m x 3.35 m |
| Lower level | Office | 3.94 m x 2.74 m |
| Lower level | Utility room | 2.72 m x 2.74 m |



