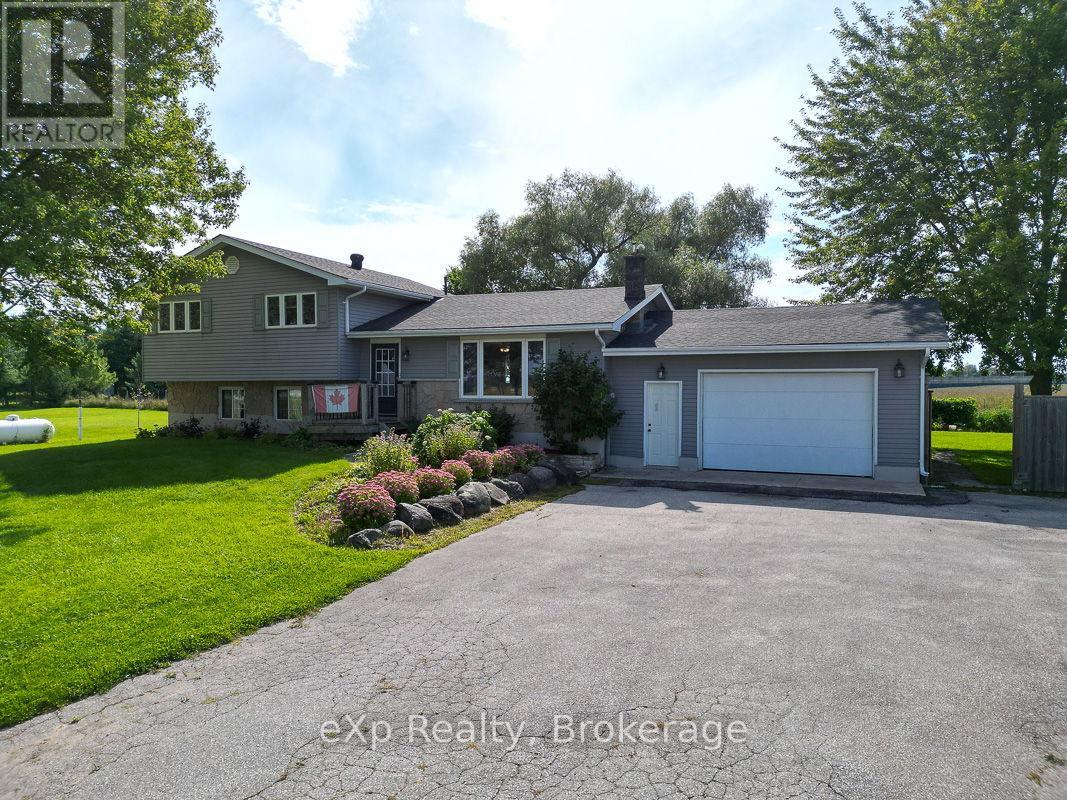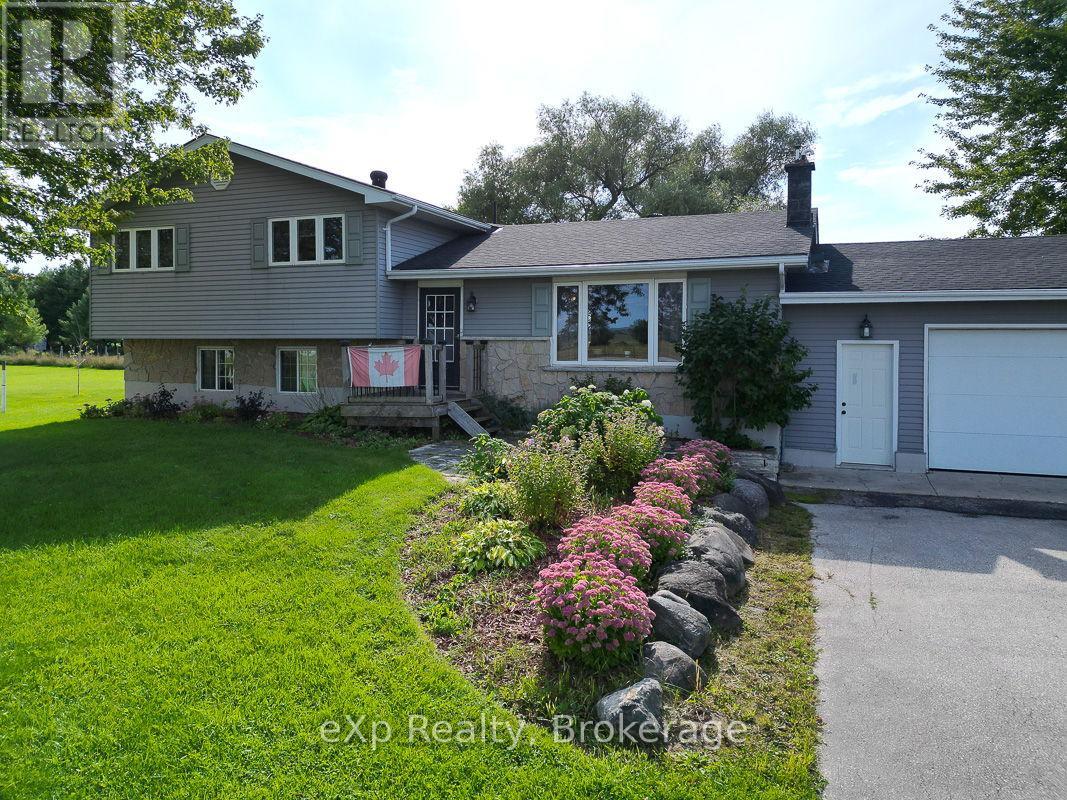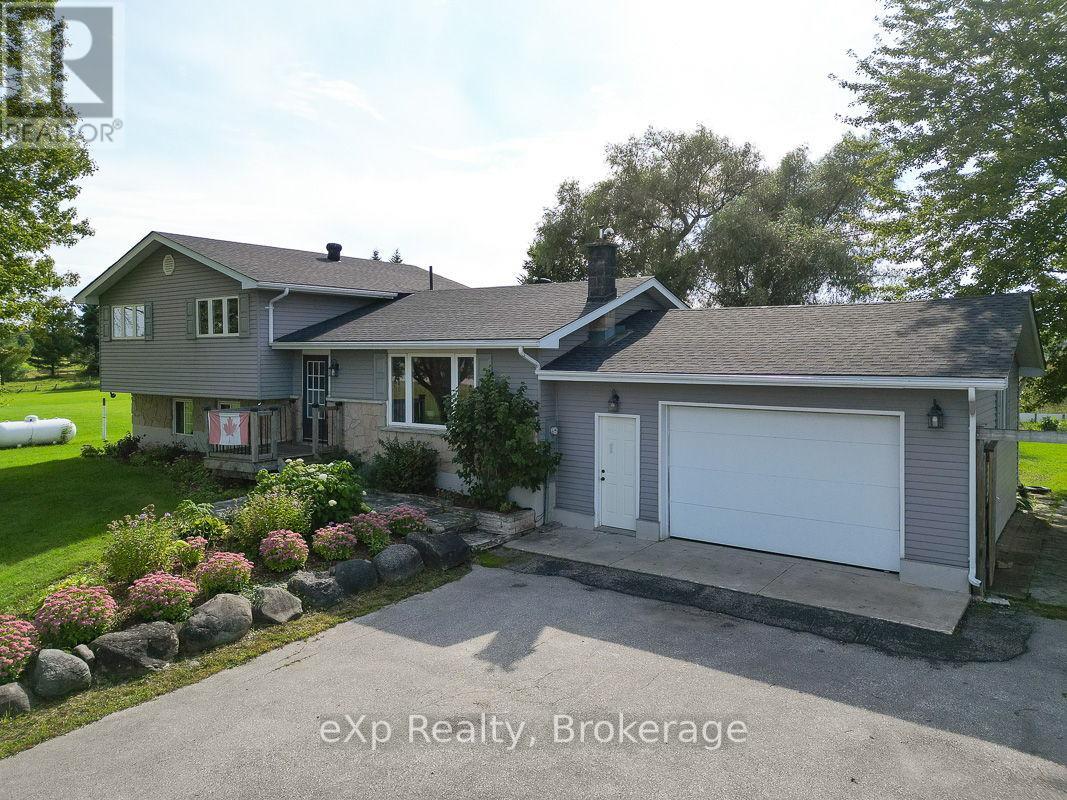3595 BRUCE ROAD 3
Saugeen Shores, Ontario
$844,900.00
4
2
516 x 122.1 FT
About This Property:
This delightful property in the Bruce County countryside just north of Paisley is a wonderful choice for a family seeking rural living. With almost two acres there's tons of space for play, gardening, and even small animals.The 4 bedroom home is bright and inviting with a soft colour palette and generous rooms. In the living room, a large picture window overlooks the front lawn. The open dining area and kitchen feature a patio door to the deck and an over-the-sink window with views of neighbouring fields. On the upper level are three light-filled bedrooms; the primary bedroom has private access to the five piece bath. On the lower level, with a door to the outside, sits a spacious family room perfect for games, movies, hobbies and more. There is even a convenient three piece bath. The basement level includes the fourth bedroom as well as laundry and an open area with a variety of potential uses. An attached garage provides space for vehicles and storage while a large, multi-windowed addition at the back of the house, currently used for firewood storage, invites any number of possibilities. In the back yard a shed houses lawn equipment and next to it rests a fully functioning hen house. This adaptable property and attractive, well-maintained home offer a valuable opportunity for anyone looking to shape a country future.
Listing Info:
Room Information:
| Floor | Type | Size |
|---|---|---|
| Second level | Bathroom | 3.66 m x 2.67 m |
| Second level | Bedroom | 3.21 m x 3.3 m |
| Second level | Bedroom | 3.21 m x 3.23 m |
| Second level | Primary Bedroom | 3.64 m x 4.53 m |
| Main level | Dining room | 3.71 m x 4.32 m |
| Main level | Eating area | 3.36 m x 2.83 m |
| Main level | Kitchen | 3.28 m x 4.34 m |
| Main level | Living room | 3.72 m x 2.84 m |
| Lower level | Bathroom | 2.14 m x 2.17 m |
| Lower level | Recreational, Games room | 6.78 m x 5.87 m |
| Lower level | Sunroom | 4.83 m x 4.97 m |
| Basement | Bedroom | 3.35 m x 4.19 m |
| Basement | Laundry room | 3.12 m x 2.65 m |
| Basement | Recreational, Games room | 3.39 m x 3.59 m |
| Basement | Utility room | 1.99 m x 2.12 m |
| Basement | Utility room | 3.46 m x 1.02 m |



