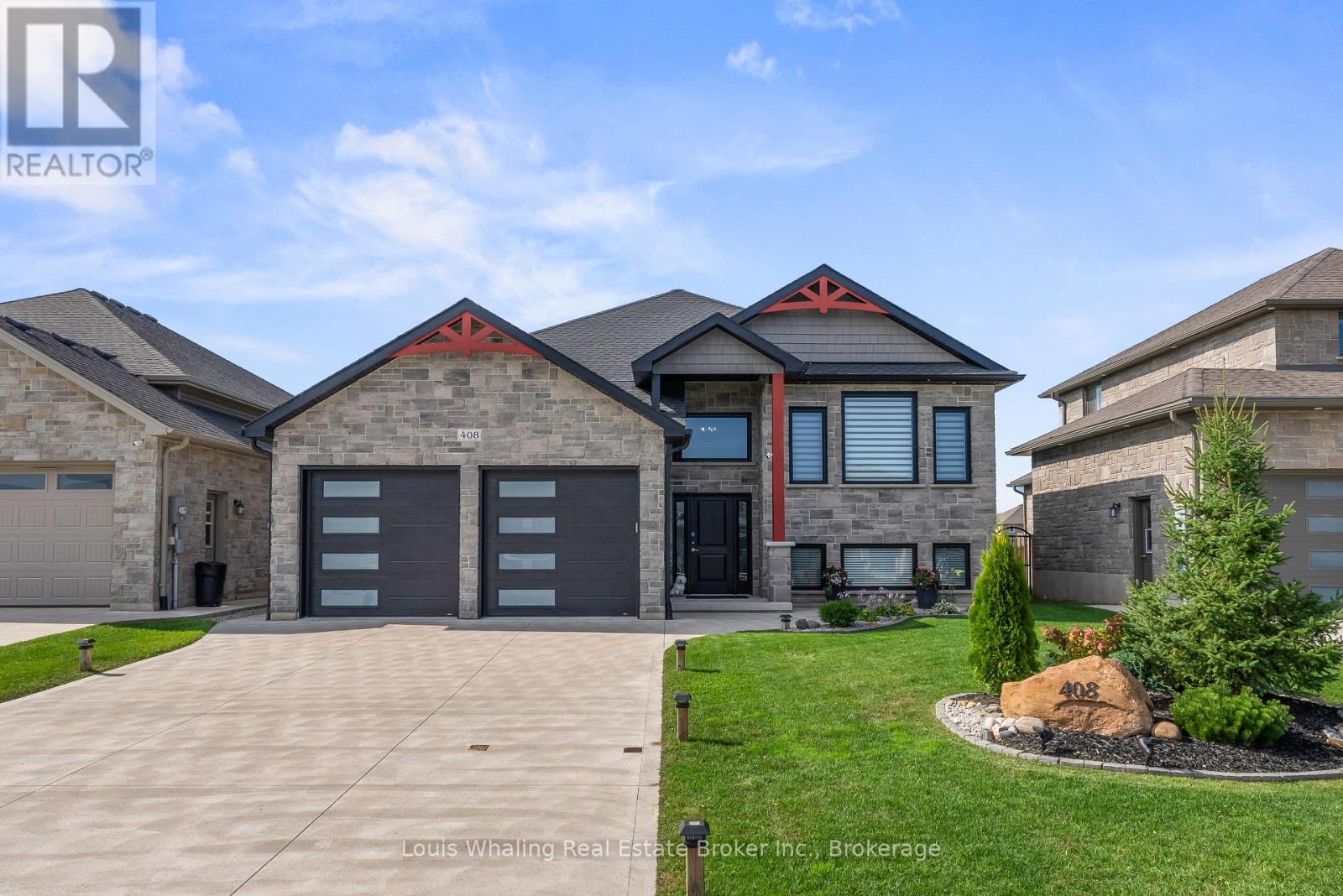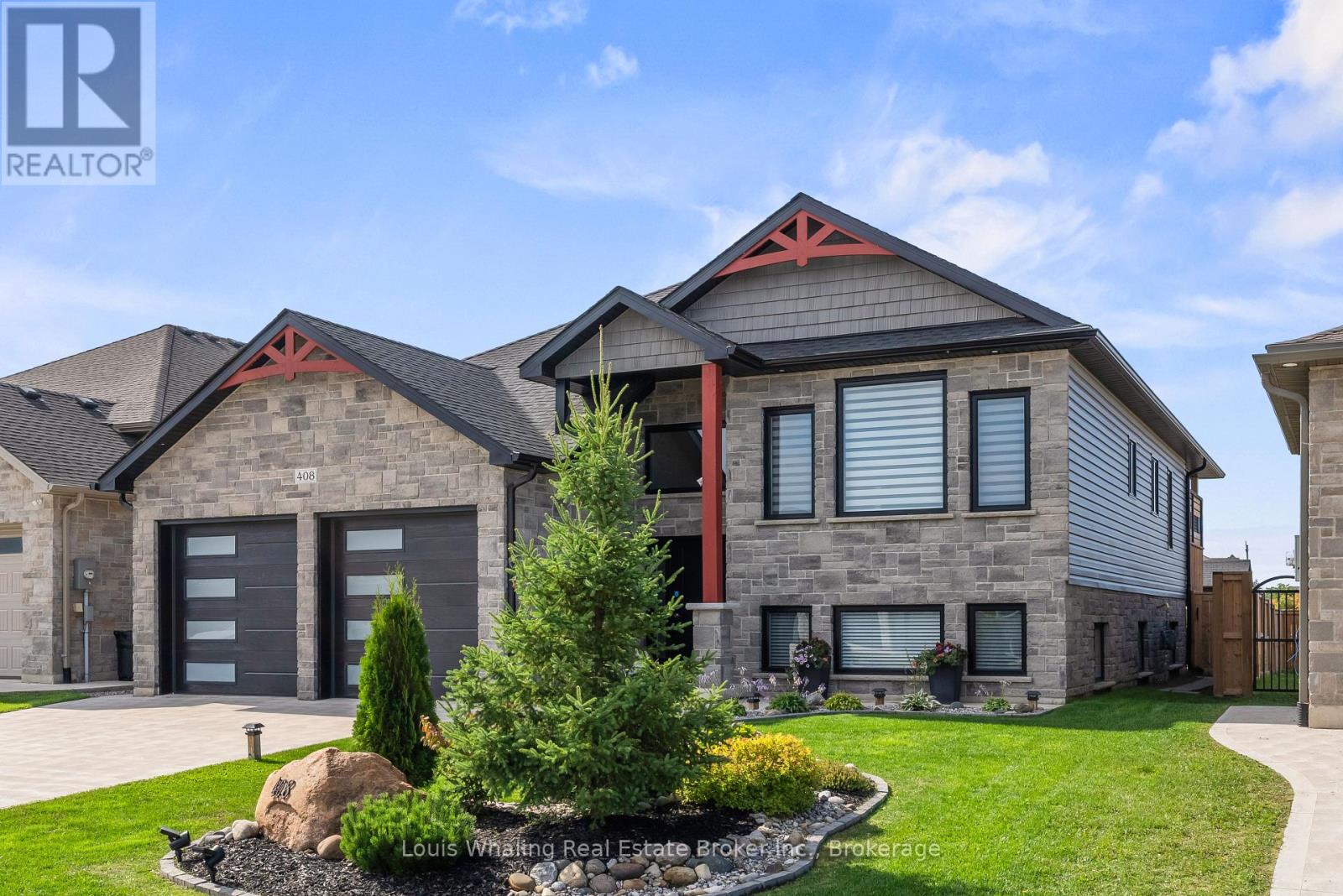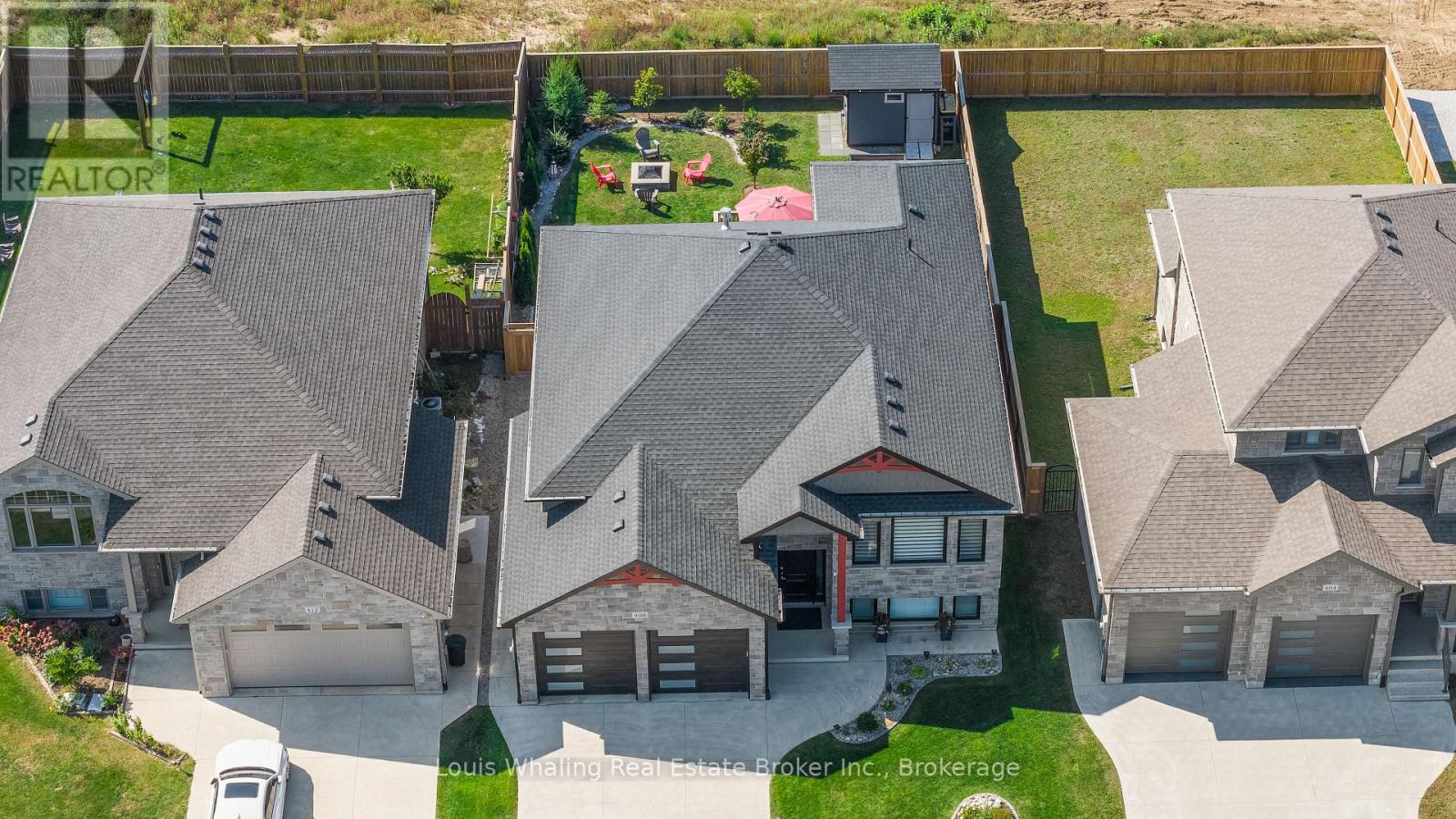408 NORTHPORT DRIVE
Saugeen Shores, Ontario
$889,500.00
4
3
49.4 x 129.7 FT
About This Property:
This beautiful 4 year old raised bungalow is located in one of Port Elgin's newer areas and has everything you could want in a home. The open concept main floor has 9' ceilings, kitchen with quartz counter tops and center island, living room with gas fireplace, dining area with patio doors to the rear deck, 2 bedrooms, 2 full bathrooms & primary bedroom has an ensuite and walk in closet. The lower level consists of a large bright rec room, 2 additional bedrooms, 3rd full bath, entrance from the garage to the basement and a laundry area. The home is nicely landscaped, has a covered deck and the rear yard has a garden shed, fire pit, large stone patio and is fully fenced.
Listing Info:
Price:
$889,500.00
Dwelling Type:
Freehold
Property Type:
Single Family
Stories:
1
Bedrooms:
4
Bathrooms:
3
Partial Bathrooms:
0
Lot Size:
49.4 x 129.7 FT
Construction Style:
Detached
Exterior Finish:
Stone, Vinyl siding
Foundation Type:
Concrete
Status:
For sale
Room Information:
| Floor | Type | Size |
|---|---|---|
| Main level | Bedroom 2 | 4.44 m x 4.03 m |
| Main level | Dining room | 3.49 m x 3.59 m |
| Main level | Foyer | 2.04 m x 2.74 m |
| Main level | Kitchen | 3.5 m x 3.56 m |
| Main level | Living room | 4.68 m x 8.91 m |
| Main level | Primary Bedroom | 4.06 m x 4.37 m |
| Basement | Bedroom 3 | 4.2 m x 3.9 m |
| Basement | Bedroom 4 | 4.85 m x 3.9 m |
| Basement | Laundry room | 5.04 m x 3.5 m |
| Basement | Recreational, Games room | 5.51 m x 9.04 m |



