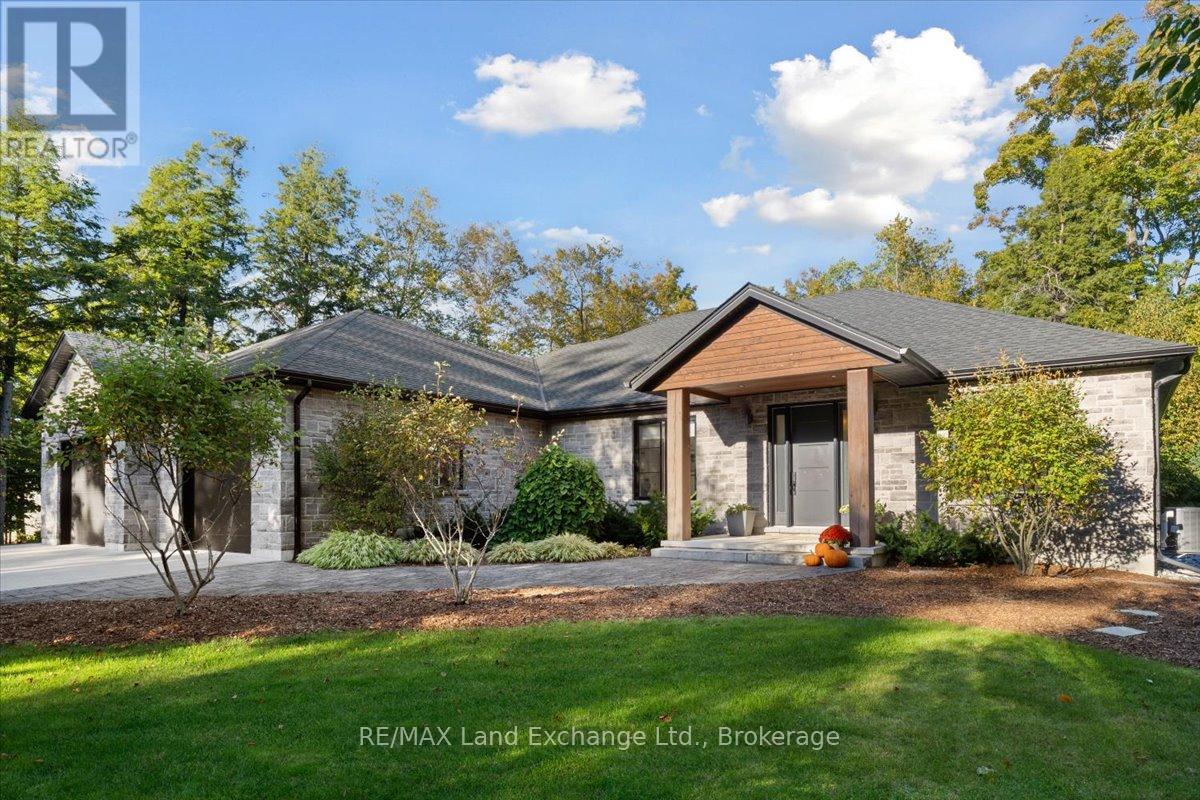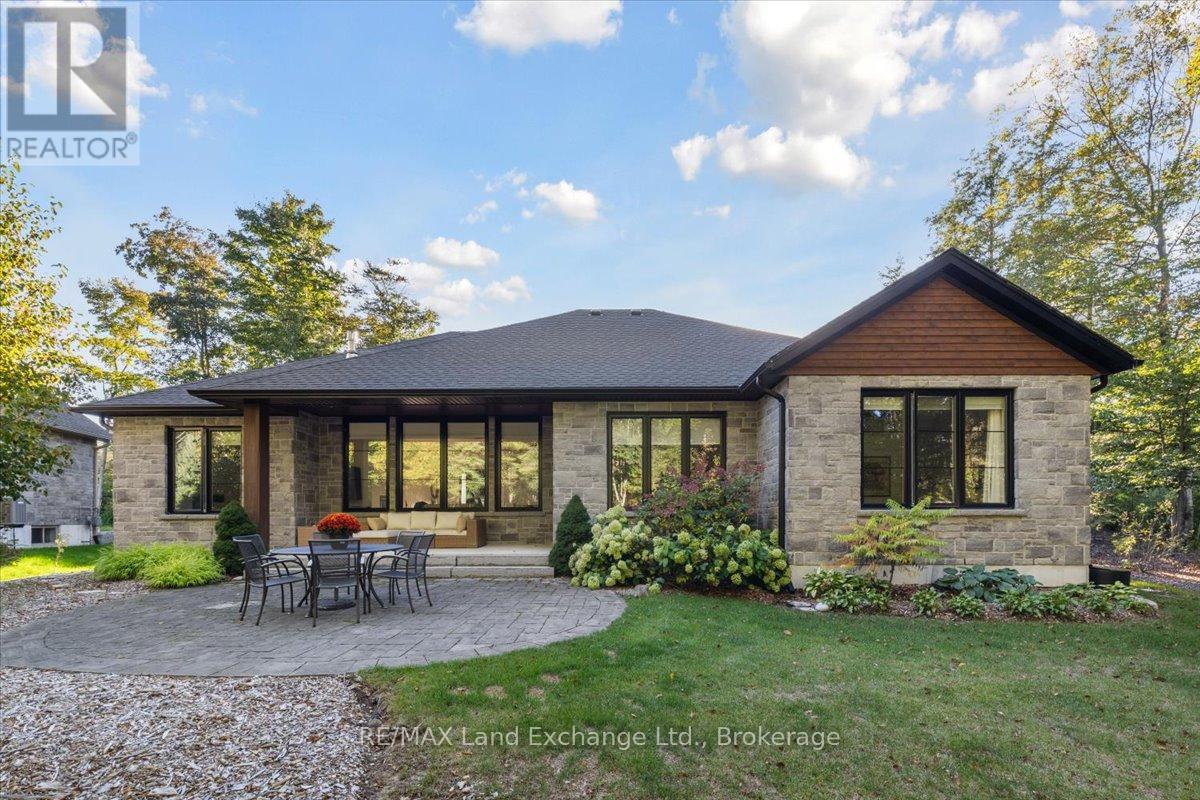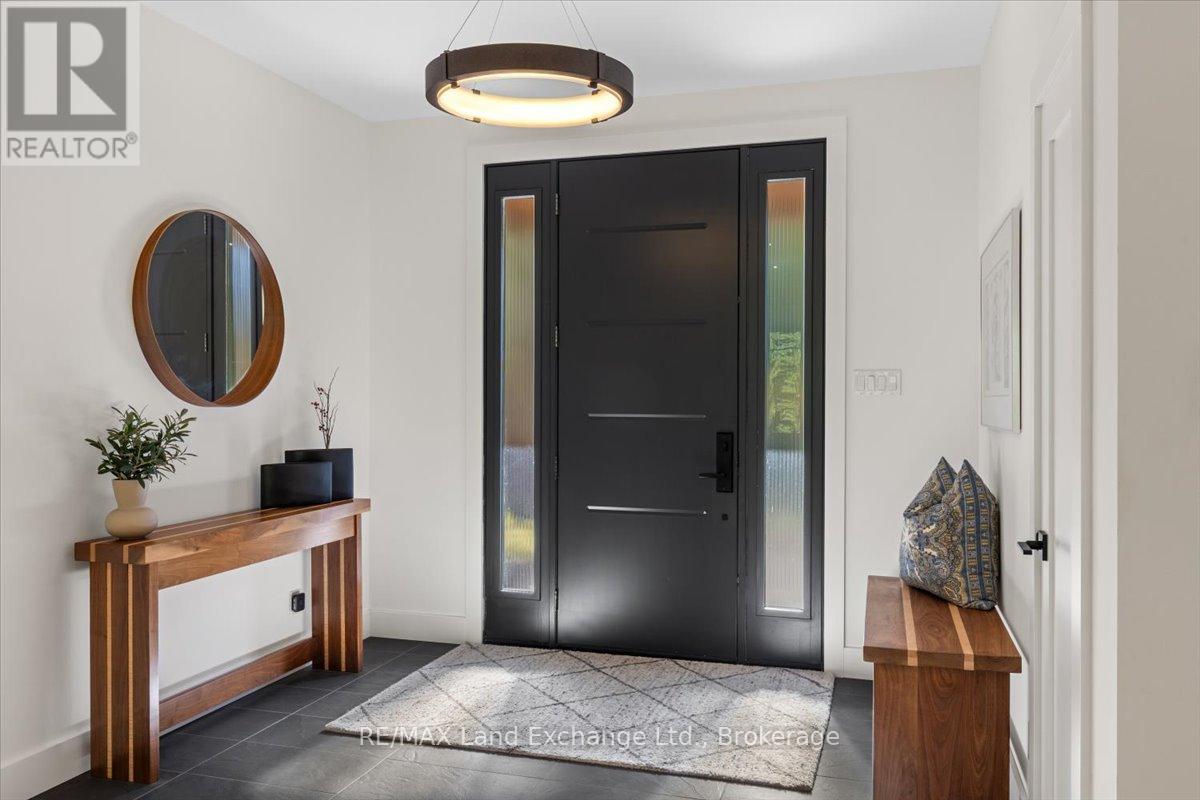57 PEGASUS TRAIL
Saugeen Shores, Ontario
$1,549,900.00
5
3
110.1 x 179.5 FT ; 85.31 Ft Back 204.58 Ft East Side
About This Property:
Welcome to your dream home in one of the most desirable subdivisions in the area. Built in 2019; and located at 57 Pegasus Trails in Port Elgin this stunning 2450 sqft, 5-bedroom, 3 full-bath split plan bungalow blends modern minimalism with natural serenity. Tucked among mature trees, this home offers the perfect balance of privacy and convenience. Just steps from 4 season scenic walking trails, Lake Huron, and minutes to local shops, restaurants, and schoolsyou truly get the best of both worlds. Inside, youll find a bright, open-concept layout with clean lines, high ceilings, and large windows that invite the outdoors in. The minimalist d\u00c3\u00a9cor highlights the homes natural light and modern finishes, creating a calm and welcoming atmosphere. The spacious primary suite features a spa-like ensuite and generous closet space, while the partially finished lower level offers additional bedrooms, a full bath, and flexible living space for guests or your family. With an attached 2 garage that has access to the basement, low-maintenance yard complete with inground sprinkler system, this home is perfect for families, retirees, or anyone looking for a peaceful retreat close to everything. Additional highlights include walk-in pantry, coffee bar, main floor den, huge laundry room and an abundance of storage
Listing Info:
Room Information:
| Floor | Type | Size |
|---|---|---|
| Main level | Bedroom 2 | 3.36 m x 4.18 m |
| Main level | Bedroom 3 | 3.57 m x 3.36 m |
| Main level | Den | 3.72 m x 2.43 m |
| Main level | Dining room | 3.83 m x 2.53 m |
| Main level | Foyer | 2.53 m x 3.04 m |
| Main level | Great room | 6.08 m x 6.06 m |
| Main level | Kitchen | 4.43 m x 3.82 m |
| Main level | Laundry room | 3.19 m x 4.39 m |
| Main level | Mud room | 2.41 m x 3.61 m |
| Main level | Other | 2.29 m x 1.98 m |
| Main level | Primary Bedroom | 4.19 m x 4.6 m |
| Basement | Bedroom 4 | 4.04 m x 3.83 m |
| Basement | Bedroom 5 | 4.32 m x 3.61 m |
| Basement | Family room | 9.28 m x 5.78 m |
| Basement | Other | 2.49 m x 2.2 m |
| Basement | Other | 4.33 m x 2.21 m |
| Basement | Utility room | 9.42 m x 2.25 m |
| Basement | Workshop | 10.39 m x 3.98 m |



