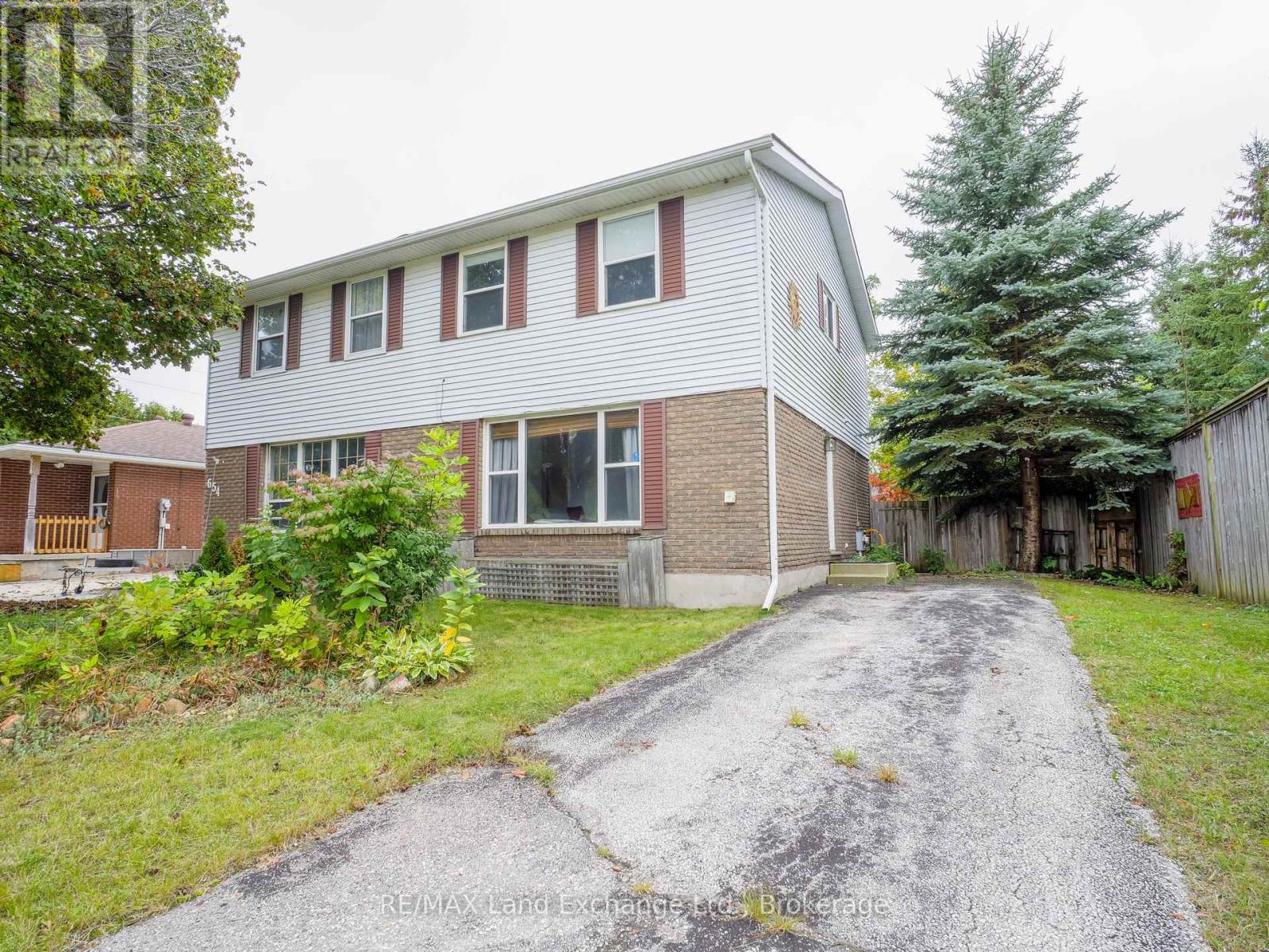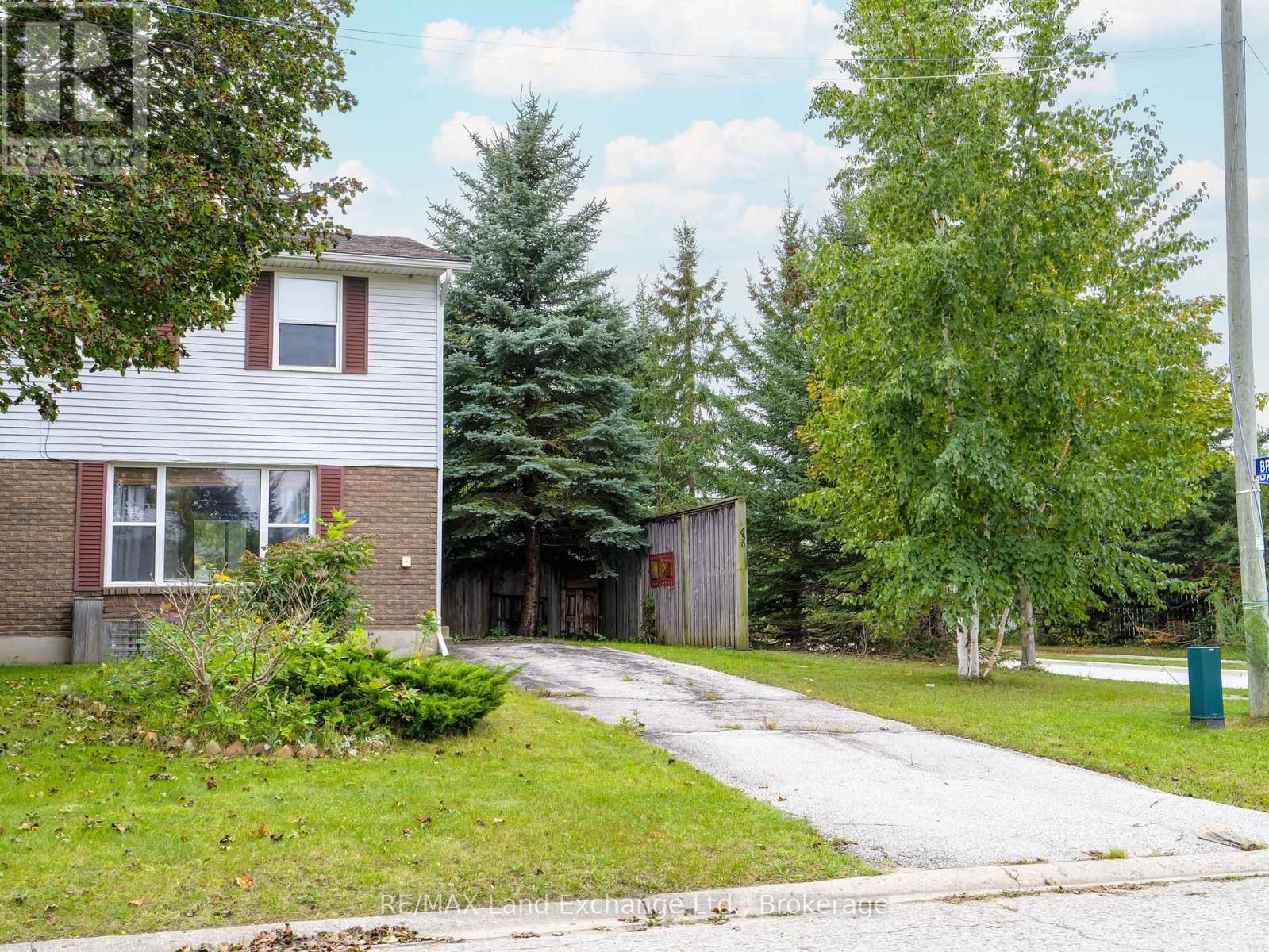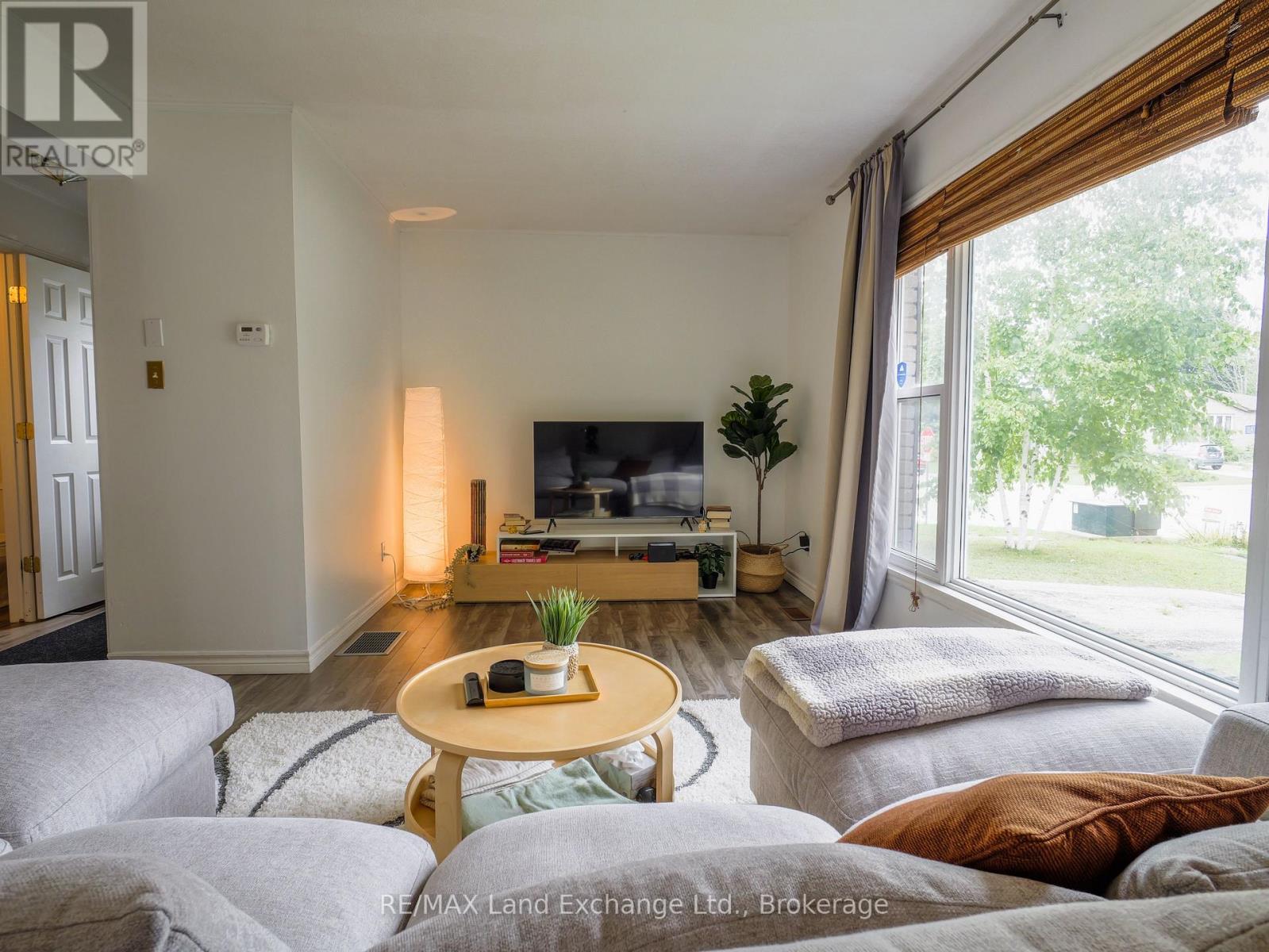650 BARNES AVENUE
Saugeen Shores, Ontario
$459,000.00
3
3
35 x 130 FT
About This Property:
This 2-storey home is situated on a dead-end street, just a short walk from shopping, parks, soccer fields, and recreational trails. The main floor features an inviting living room, a 2-piece washroom and a kitchen with dining area. The second level features 3 bedrooms and a modern 4-piece bathroom. The lower level boasts a recreational room and a laundry/utility/storage room. The back door leads to a patio and a fenced backyard, perfect for outdoor relaxation or entertaining. The backyard features privacy and mature trees. Highlights include natural gas forced-air heating, central air conditioning (installed in 2021), an owned hot water tank (installed in 2021), and plumbing rough-in for a future bathroom in the basement. Move-in ready with updated flooring and paint. This home combines a convenient location and a great family neighbourhood, making it an excellent opportunity for a first-time buyer or savvy investor.
Listing Info:
Room Information:
| Floor | Type | Size |
|---|---|---|
| Second level | Bedroom 2 | 2.58 m x 3.49 m |
| Second level | Bedroom 3 | 2.67 m x 3.51 m |
| Second level | Primary Bedroom | 4.76 m x 2.73 m |
| Main level | Dining room | 2.97 m x 2.57 m |
| Main level | Kitchen | 2.25 m x 2.57 m |
| Main level | Living room | 5.21 m x 3.33 m |
| Basement | Family room | 5.12 m x 3.28 m |
| Basement | Utility room | 5.23 m x 2.56 m |



