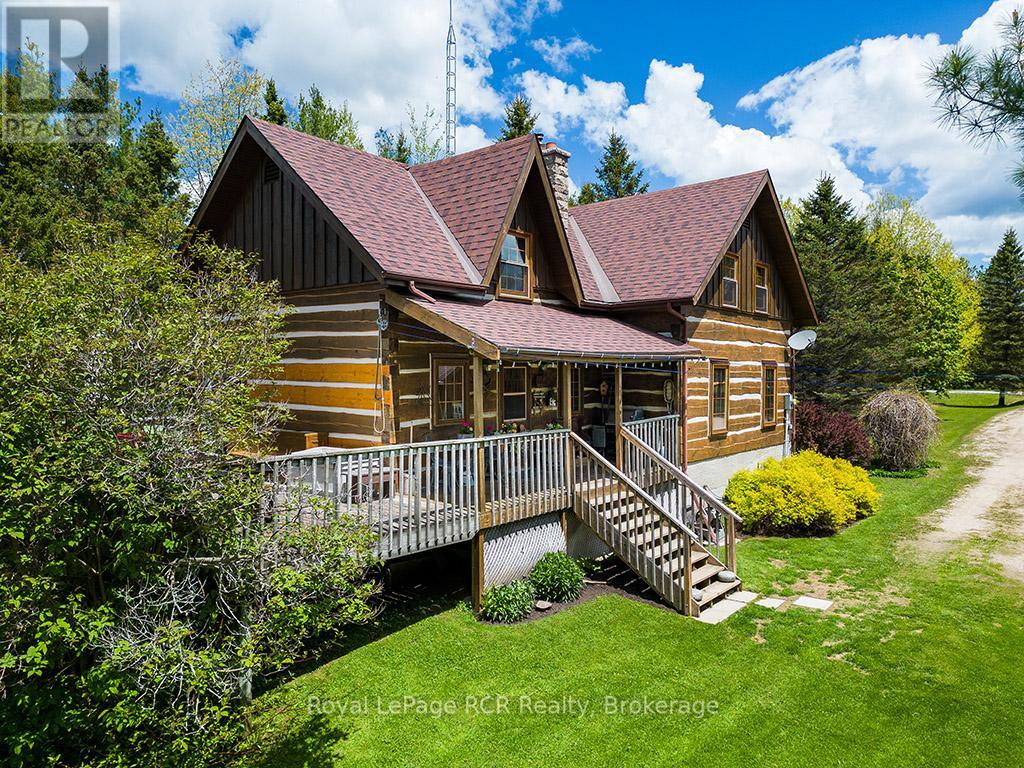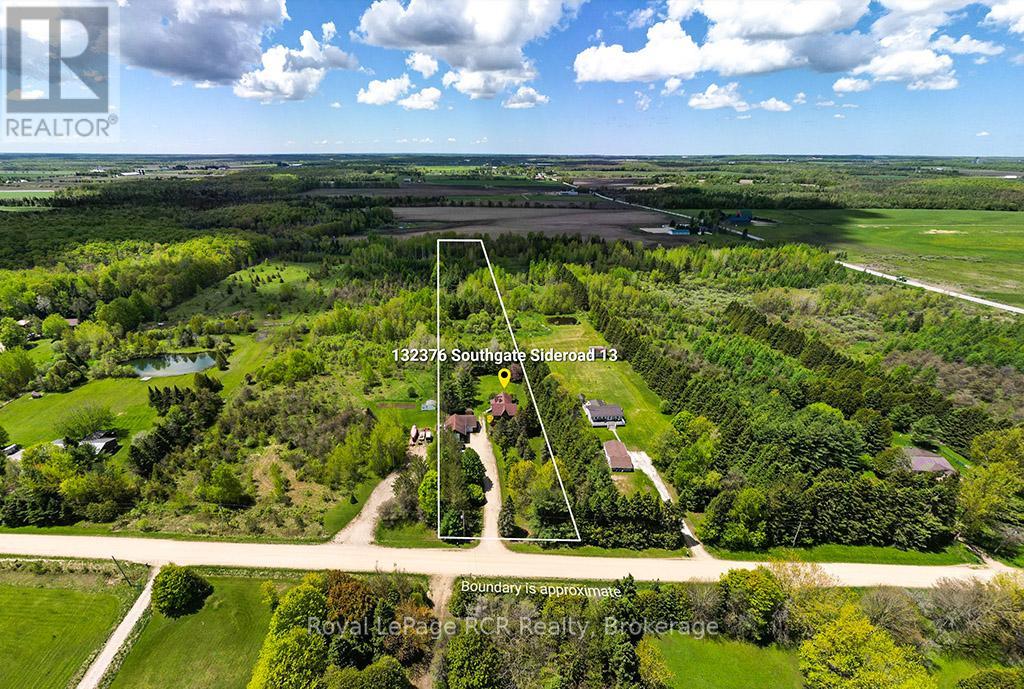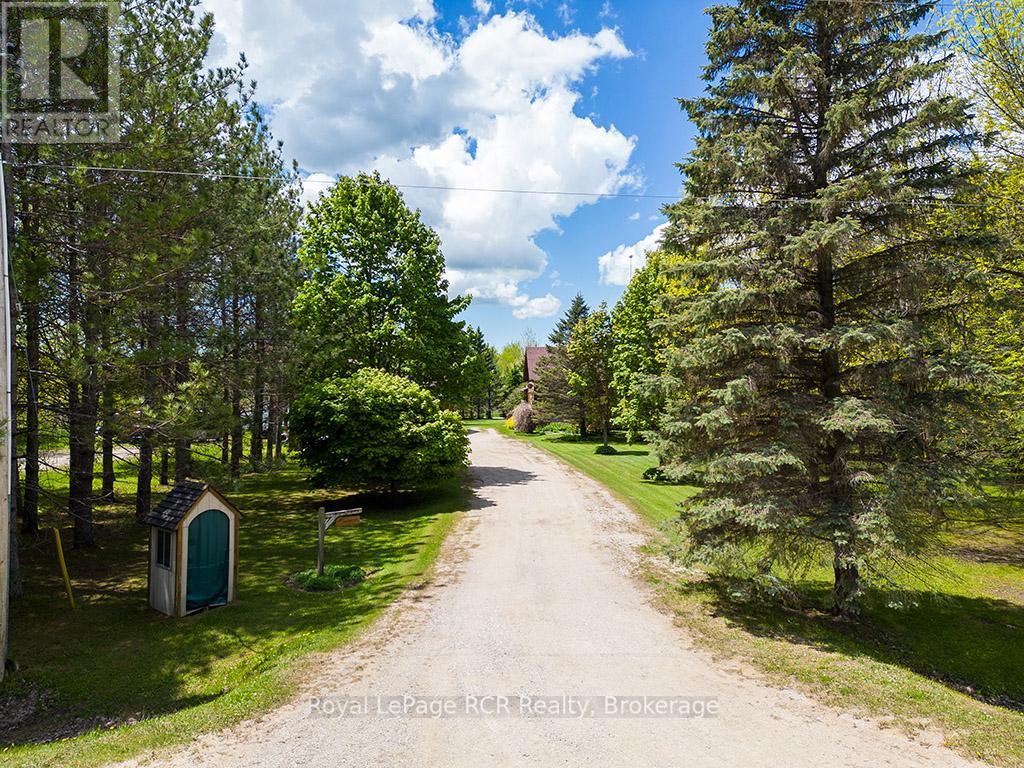132376 SOUTHGATE 13 SIDE ROAD
Southgate, Ontario
$939,000.00
4
3
165 x 1330.4 FT
About This Property:
Full-log retreat on 5 private acres with a 3-bay shop. A covered front porch leads into the country kitchen with breakfast nook, a wood-burning cookstove, and a walkout to the side deck for morning coffee. Main floor laundry and a handy 2-pc bath. The heart of the home is a spacious dining/living room where wide-plank floors and a stone fireplace set the tone for relaxed family time and easy entertaining.Upstairs are four bedrooms, including a generous principal with cheater access to a 5-pc bath featuring a classic roll-top tub. The fourth bedroom is an ideal nursery, office, or dressing room. The finished lower level extends your living space with a cozy rec room warmed by a woodstove, plus a hobby room and a wood/utility storage area.Outside, enjoy room to roam: mowed trails weave through the property to a natural, seasonal stream at the west edge. The detached, L-shaped approx. 1,359 sq ft garage/workshop offers excellent space for vehicles, tools, and toysperfect for the hobbyist. Just a short drive to town amenities, this is comfortable country living with character, privacy, and plenty of space to make it your own.
Listing Info:
Room Information:
| Floor | Type | Size |
|---|---|---|
| Second level | Bathroom | 3.8 m x 2.8 m |
| Second level | Bedroom | 5.7 m x 5.9 m |
| Second level | Bedroom 2 | 3.4 m x 3 m |
| Second level | Bedroom 3 | 3.4 m x 3.1 m |
| Second level | Bedroom 4 | 3.7 m x 2.3 m |
| Main level | Bathroom | 1 m x 1.8 m |
| Main level | Dining room | 3.2 m x 2.4 m |
| Main level | Kitchen | 5.7 m x 5.9 m |
| Main level | Laundry room | 2.3 m x 1.8 m |
| Main level | Living room | 8.7 m x 7.1 m |
| Basement | Den | 2.8 m x 2.9 m |
| Basement | Other | 5.5 m x 5.9 m |
| Basement | Recreational, Games room | 6.3 m x 5.9 m |



